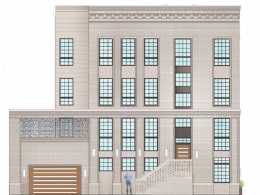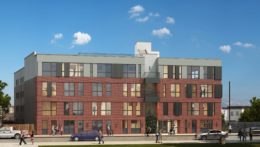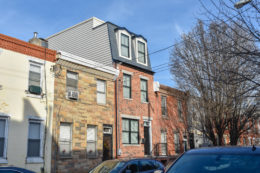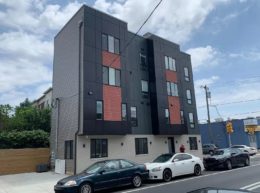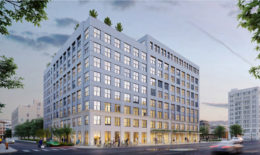Cleared Lot Awaits Construction of Nine Townhouses at 316-20 South 11th Street in Washington Square West, Center City
Last October, Philadelphia YIMBY reported on the demolition of a three-story prewar parking garage to make way for a nine-unit townhouse development at 316-20 South 11th Street in Washington Square West, Center City. Although construction permits have been filed in November, our recent site visit has revealed that construction work has not yet begun on the development. According to permits, all nine buildings will be fairly similar, if not altogether identical. Each will span a 1,241-square-foot footprint and offer 4,589 square feet of space, which would make for a regal interior in any part of the city, let alone such a centrally located one. Permits list OCF Construction as the contractor.

