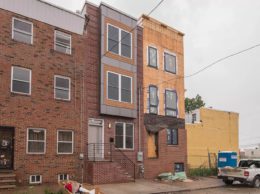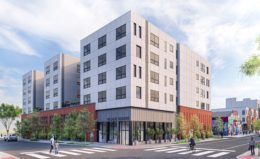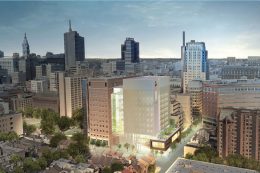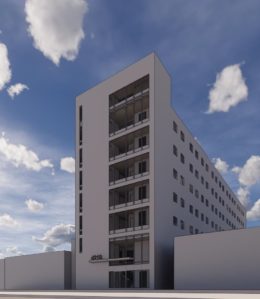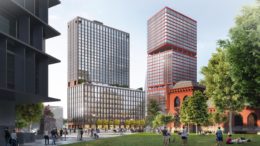Construction Complete at 2505 North Mascher Street in West Kensington
Construction is complete at a three-story single-family rowhouse at 2505 North Mascher Street in West Kensington. The development is located on the east side of the block between West Cumberland and West Huntingdon streets. Designed by KCA Design Associates, the structure spans 2,160 square feet and features three bedrooms, three bathrooms, and a roof deck. Permits list NHA Development LLC as the owner and LNHA New Homes LLC as the contractor. The property had been sold for $399,999 in February.

