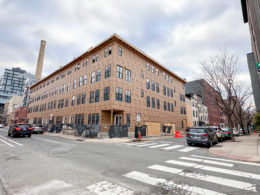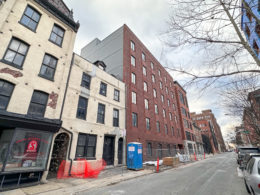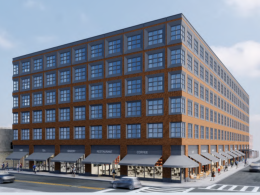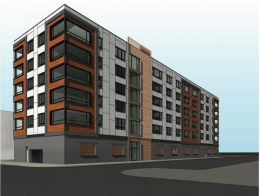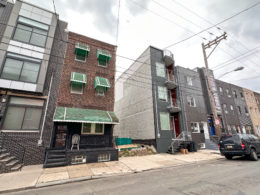Construction Underway at Townhouse Complex at 244-58 North 2nd Street in Old City
Philadelphia YIMBY’s recent site visit has observed that construction work is well underway at an 11-townhouse development at 244-58 North 2nd Street in the Old City section of Center City, with the structures at the site topped out and anticipating installation of the facade. Designed by LandMark Architectural Design, each townhouse will rise four stories and span nearly 5,000 square feet, and feature a cellar, a roof deck, an elevator, and a two-car garage. Permits list OCF Construction as the contractor.

