A recent site visit by Philly YIMBY has revealed that construction work has still not started at a four-story, four-unit apartment building at 1426 North 7th Street in Ludlow, North Philadelphia, although permits have been issued last September. The structure will rise on the west side of the block between Master and Jefferson streets, where much development has taken place in recent years. Designed by Cadre Design & Development, the building will span 4,390 square feet, lending an average of nearly 1,100 square feet per apartment. Permits list the United Group General Contractor Inc. as the contractor and a construction cost of $437,000.
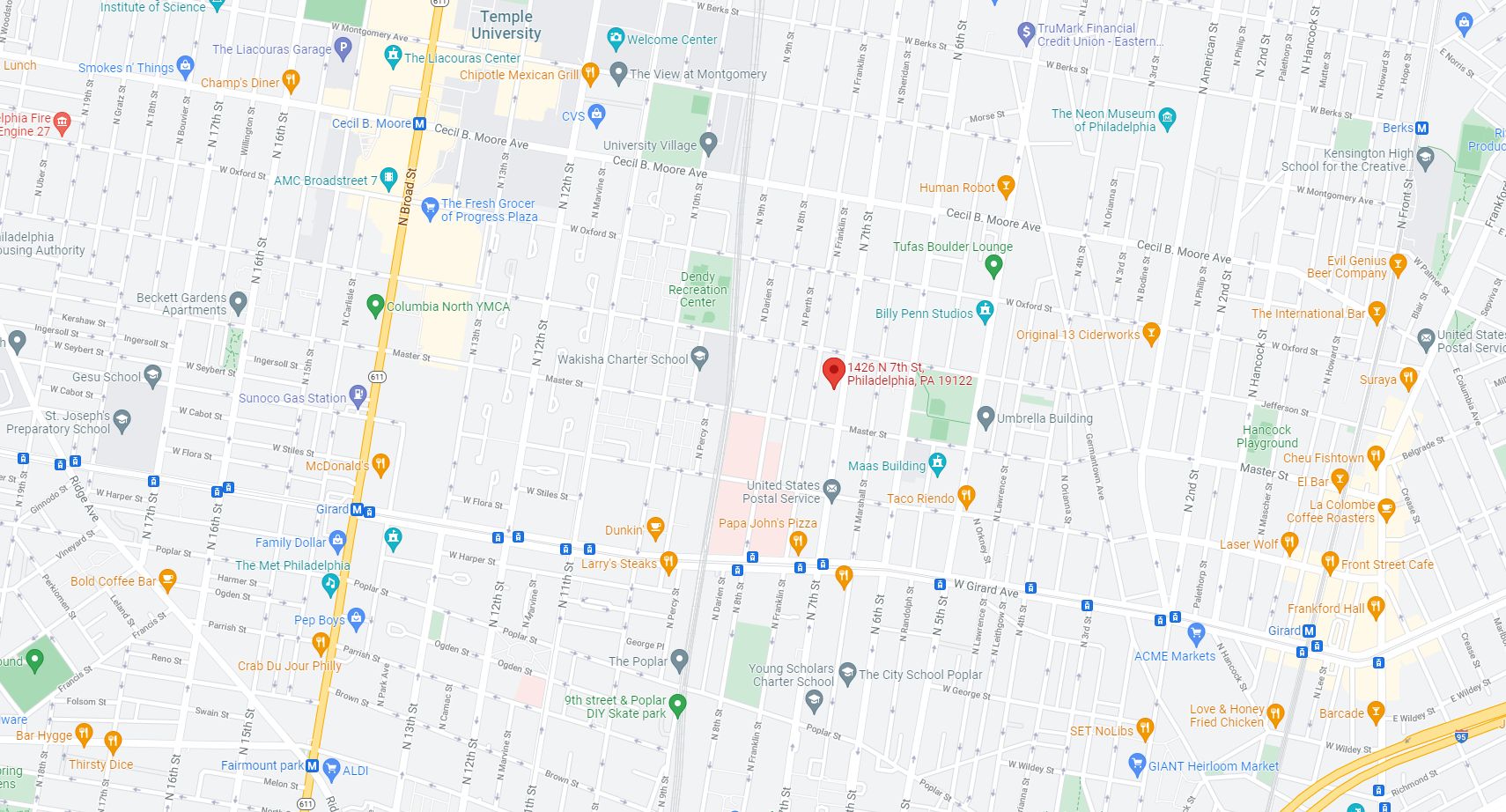
1426 North 7th Street. Credit: Google Maps
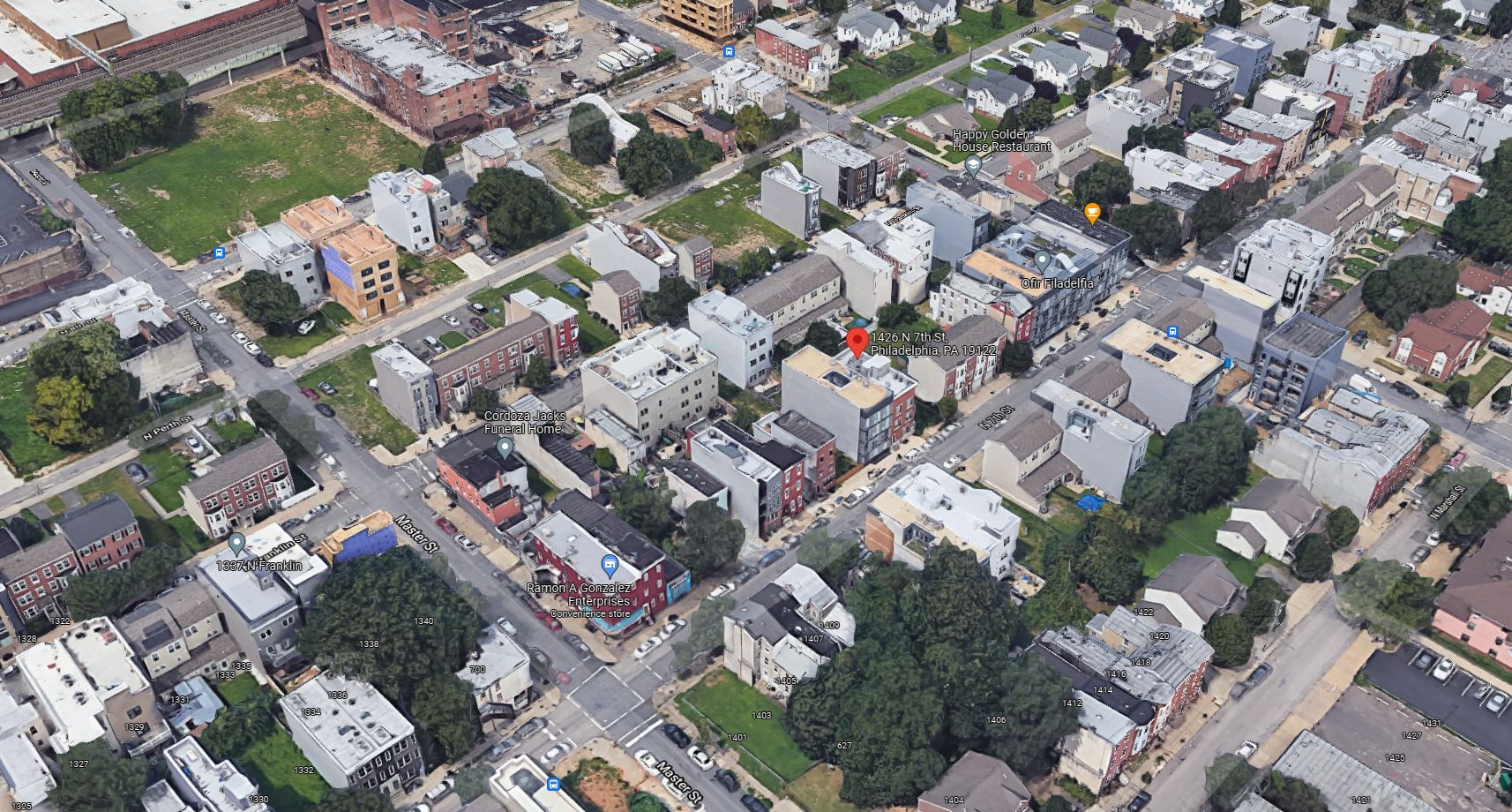
1426 North 7th Street. Looking northwest. Credit: Google Maps
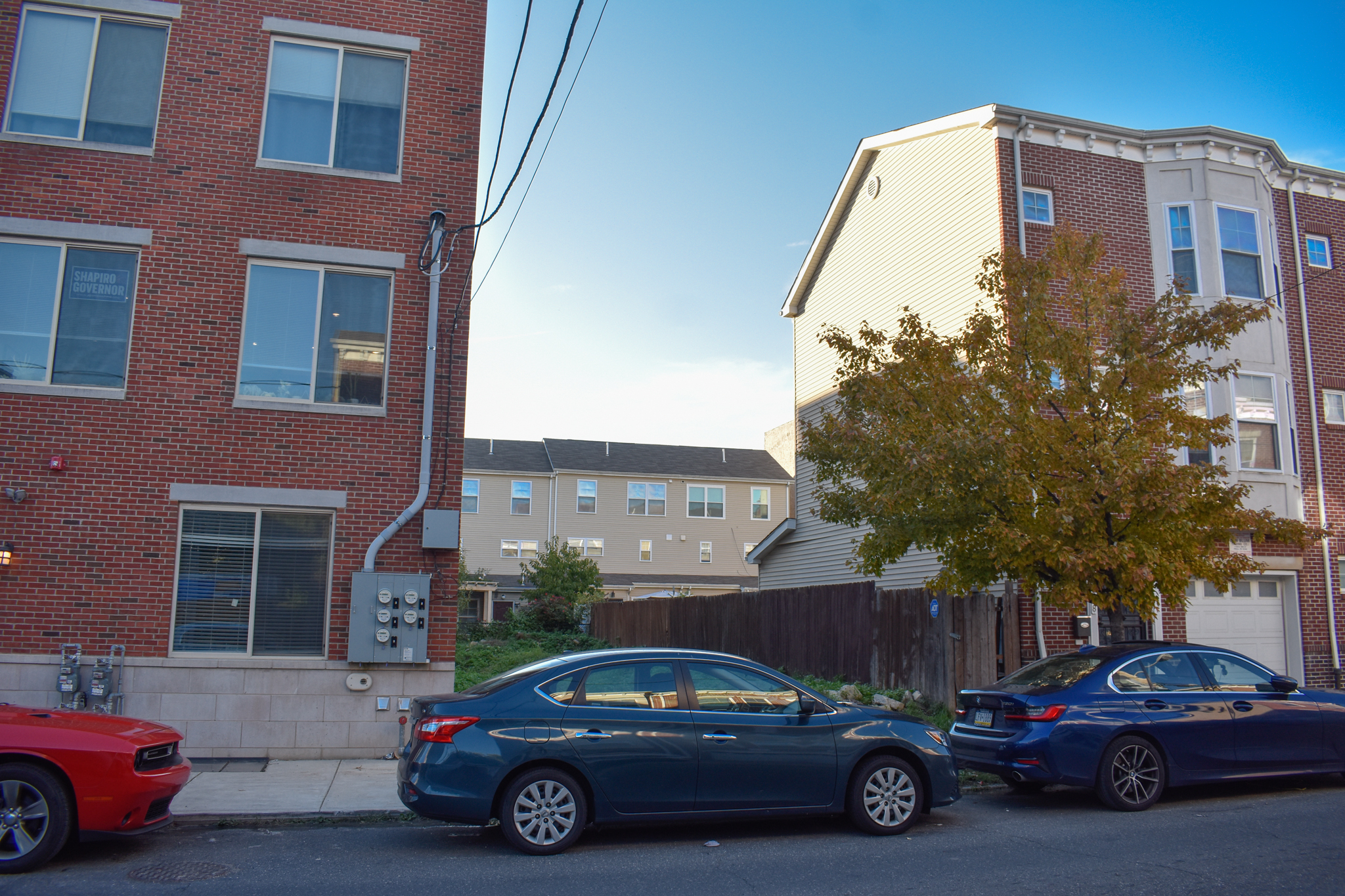
1426 North 7th Street. Photo by Jamie Meller. October 2022
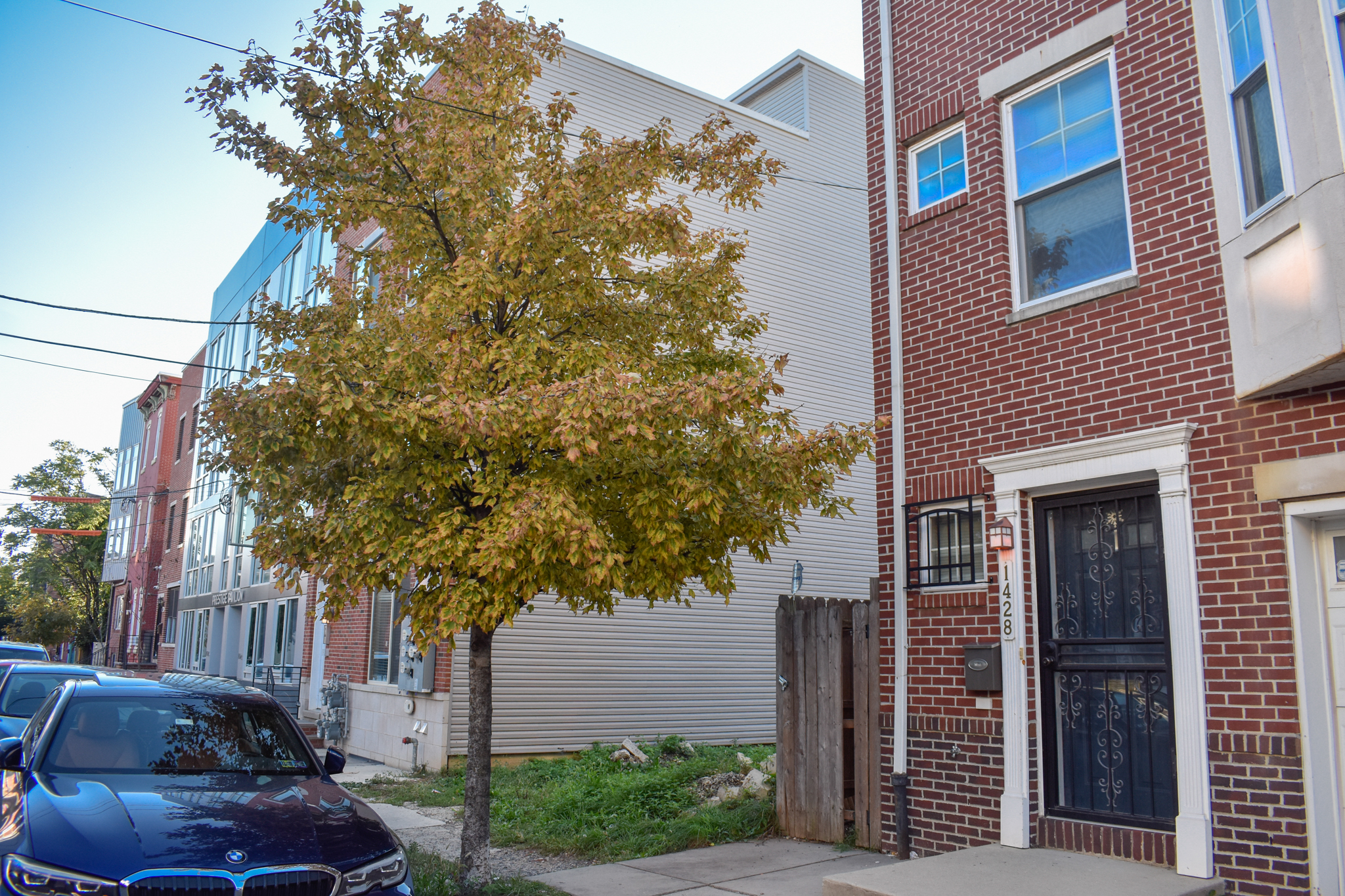
1426 North 7th Street. Photo by Jamie Meller. October 2022
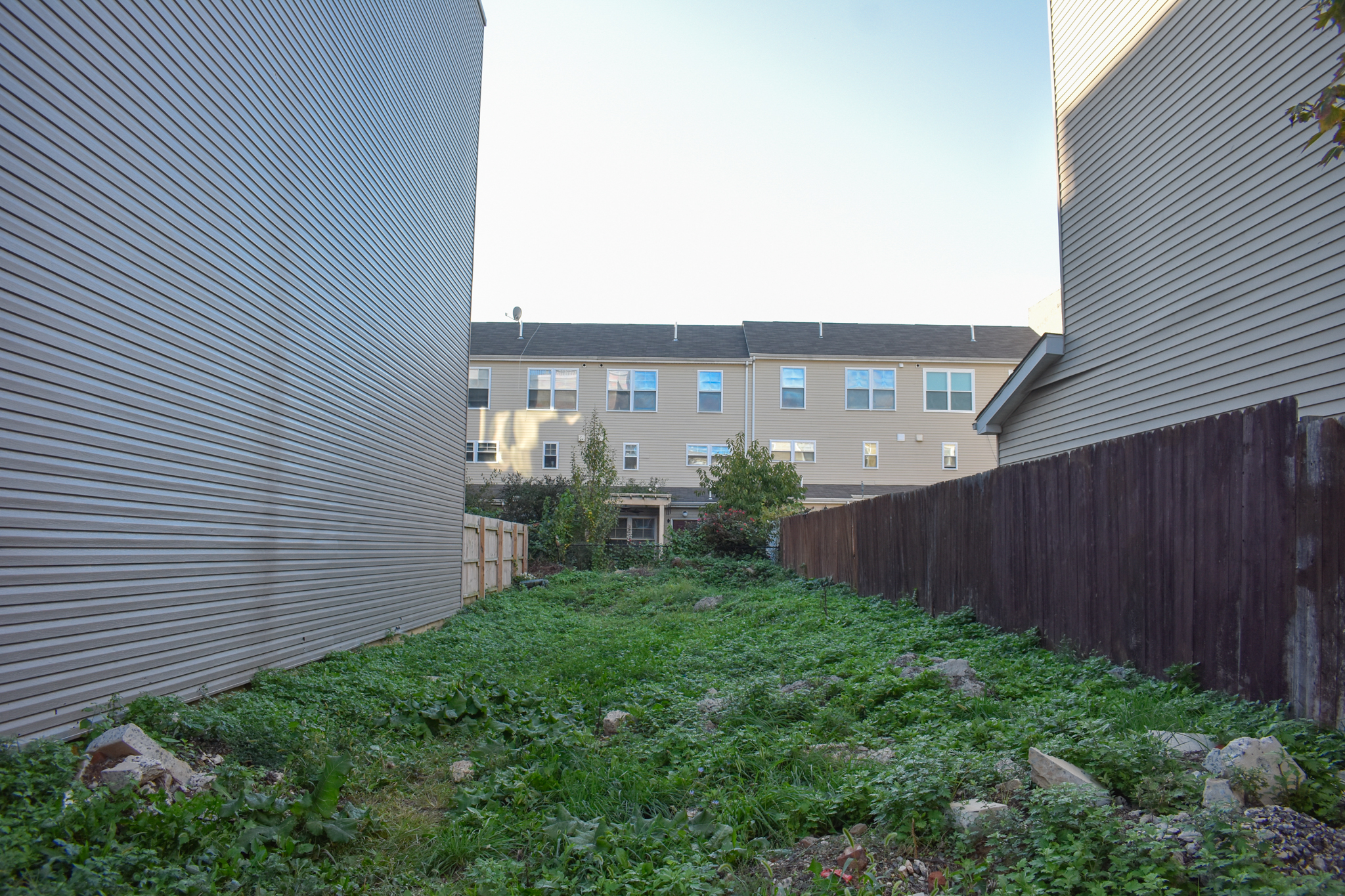
1426 North 7th Street. Photo by Jamie Meller. October 2022
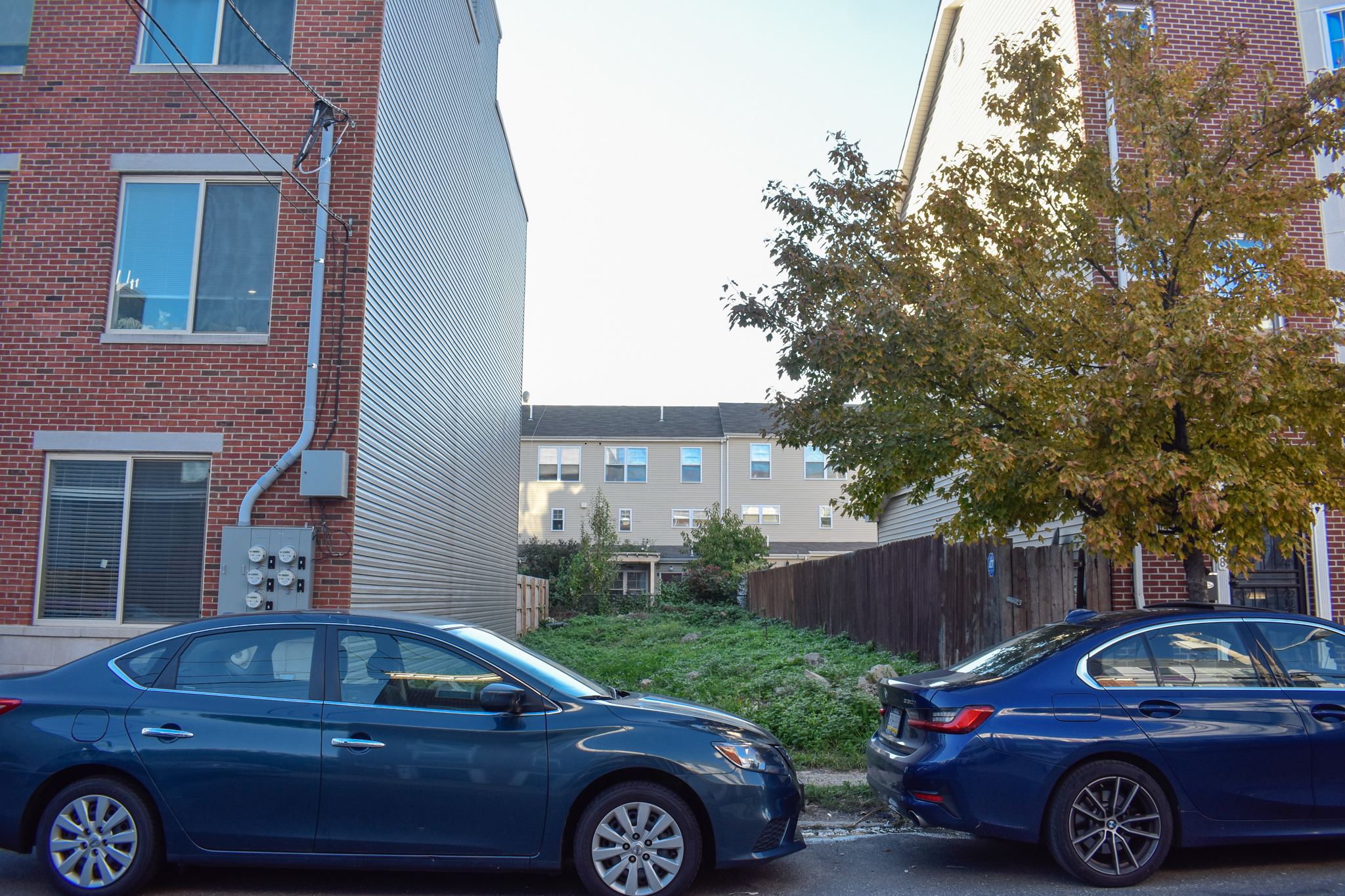
1426 North 7th Street. Photo by Jamie Meller. October 2022
The development will rise 38 feet to the main roof, maxing out the local height limit. In order to provide a four-story floor count while preserving adequate floor-to-ceiling heights (eight-and-a-half feet in this case), the designers had to resort to eliminating a raised base altogether, creating a non-contextual ground floor that sits level with the sidewalk. While such an arrangement is preferable for developments with ground-floor commercial space, it is highly inconvenient for residential-only projects, as it reduces privacy for ground-floor residents, increases risk of flood damage, and decreases safety by making ground-floor windows more accessible to potential intruders. Furthermore, such design is non-contextual in relation to classic Philadelphia residences with raised porches, which are prevalent in traditional and new construction alike. These issues only further exacerbate the need for Philadelphia’s planning department to raise the prevalent height limit to at least 45 feet, or, at an absolute minimum, to 40 feet.
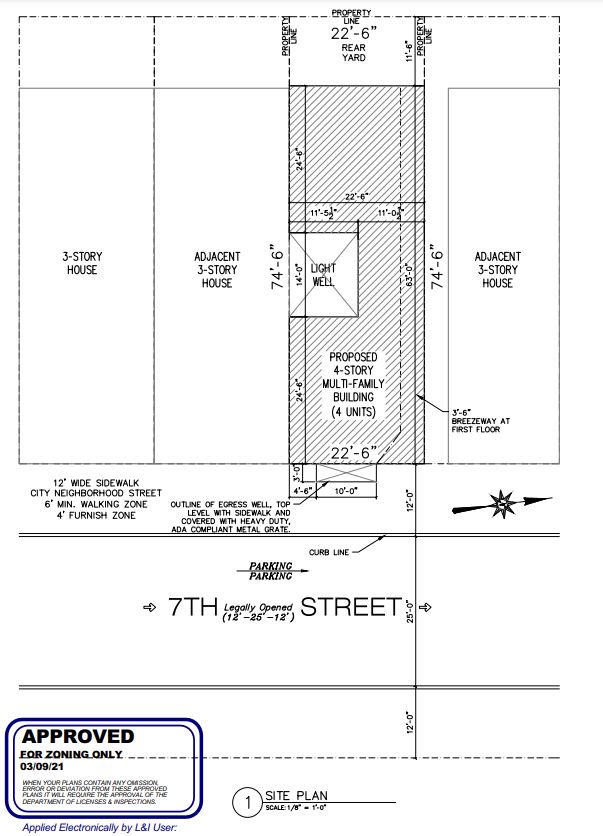
1426 North 7th Street. Site plan. Credit: Cadre Design & Construction via the City of Philadelphia
Regardless of these zoning-driven issues, the development at 1426 North 7th Street promises to be a rather attractive addition to a block that was dramatically transformed over the course of the past decade or so, and continues its transformation to this day (just yesterday YIMBY covered a proposal across the street at 1425 North 7th Street).
We look forward to proximate construction of both developments, which will fill nuisance streetwall gaps and contribute much-needed housing stock to the neighborhood. Such housing would serve as an attractive option to both members of the local community, students and employees at nearby Temple University (the campus is located within a ten- to 15-minute walk to the northwest), and commuters bound for Center City, which sits within a 25-munite walk, or a much quicker bike, car, or bus ride, to the south.
Subscribe to YIMBY’s daily e-mail
Follow YIMBYgram for real-time photo updates
Like YIMBY on Facebook
Follow YIMBY’s Twitter for the latest in YIMBYnews

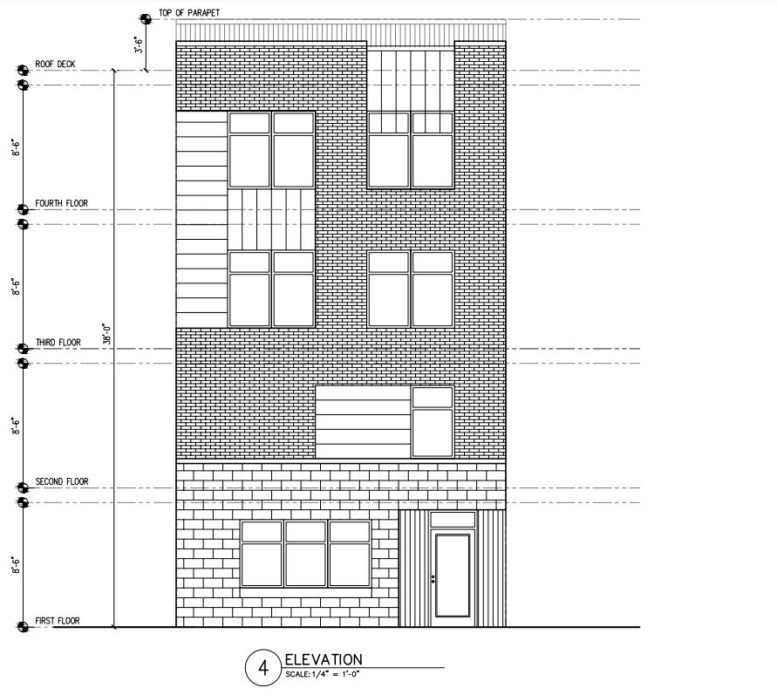
why?
Perhaps the City of Philadelphia should create a rowhouse design that is really good and sell it over and over again as the only facade that can be built…these ridiculous attempts at being unique or clever fall flat.
That’s basically how London was rebuilt after the Great Fire of 1666. Since the building style and general zoning, loosely adapted from Dutch prototypes, was produced by extremely capable designers, the result was so successful that its basic principles continue to dominate not only London, but the great rowhouse cities of the North Atlantic, including Philadelphia, to this day.