A recent site visit by Philly YIMBY has noted that excavation work is well underway at a seven-story, 128-unit mixed-use development at 4240 Chestnut Street in Spruce Hill, West Philadelphia. Designed by DAS Architects, the structure is located on the south side of the block between South 42nd and South 43rd streets. The development will span 141,928 square feet, of which nearly 40,000 square feet will be used as office. Apartment sizes will likely average at just below 800 square feet each. Permits list Intercultural Family Services as the owner, Morris Clarke as the design professional, and HC Pody Company as the contractor. Construction costs are listed at $15.3 million.
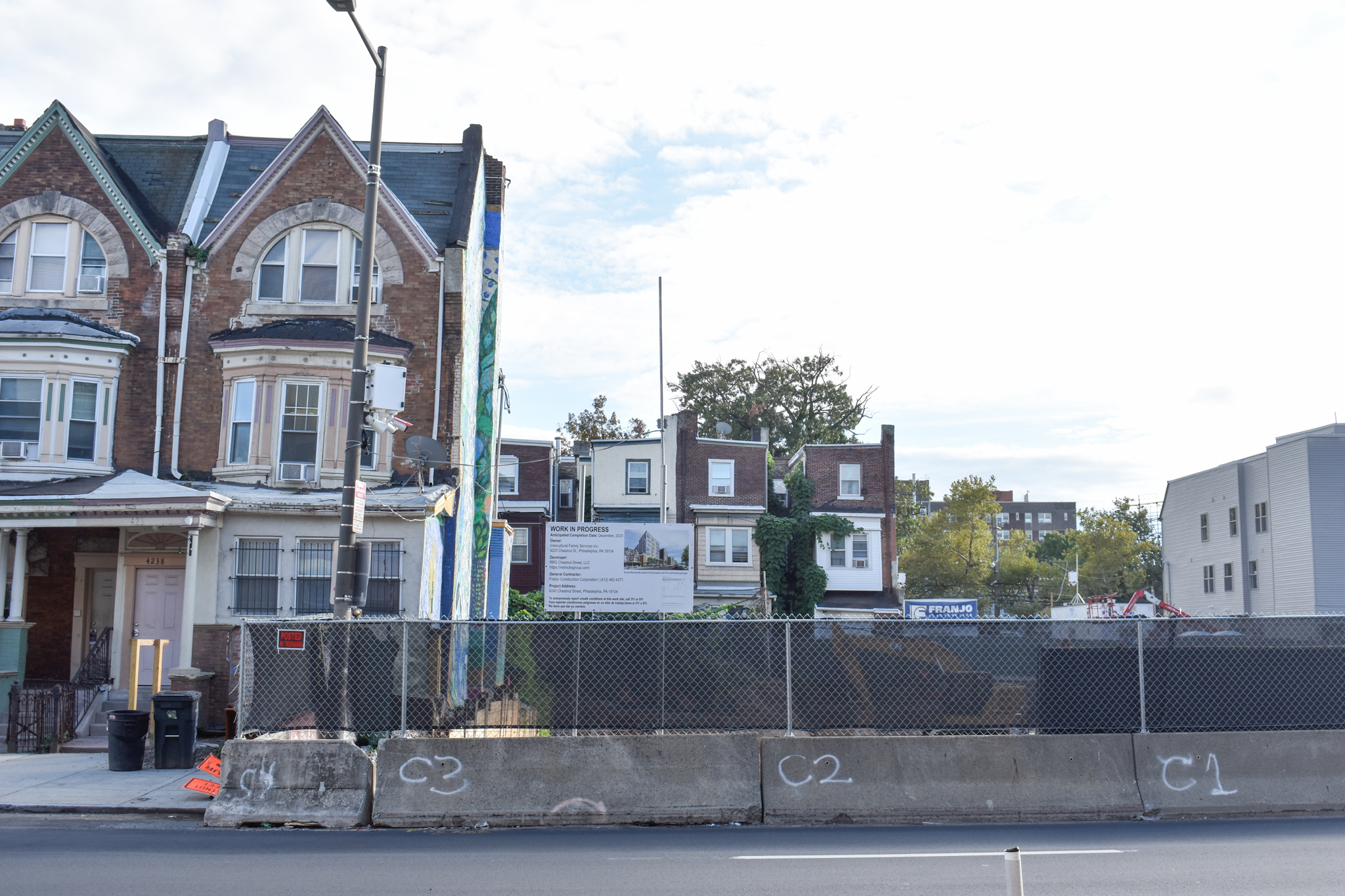
4240 Chestnut Street. Photo by Jamie Meller. September 2022
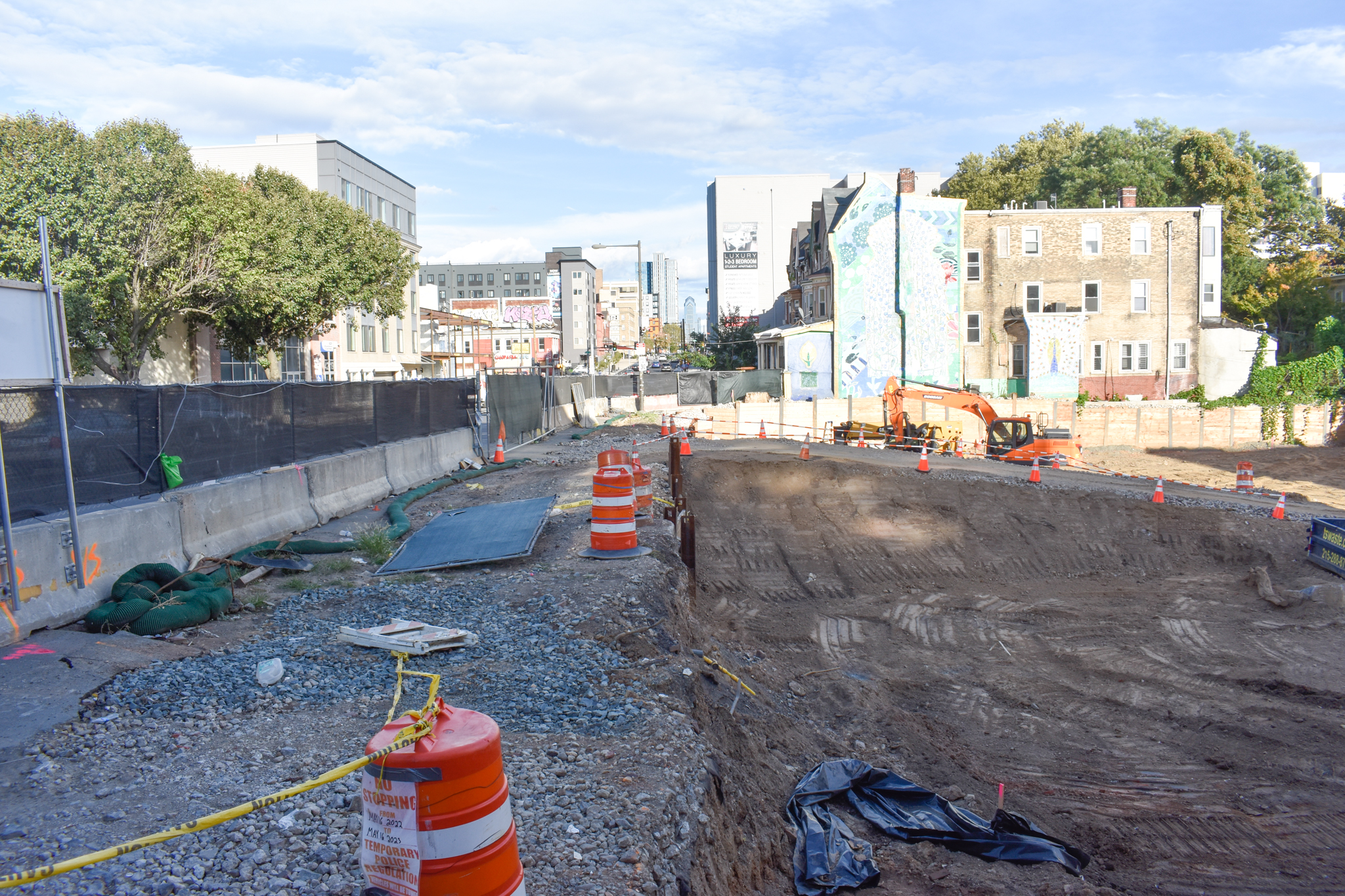
4240 Chestnut Street. Photo by Jamie Meller. September 2022
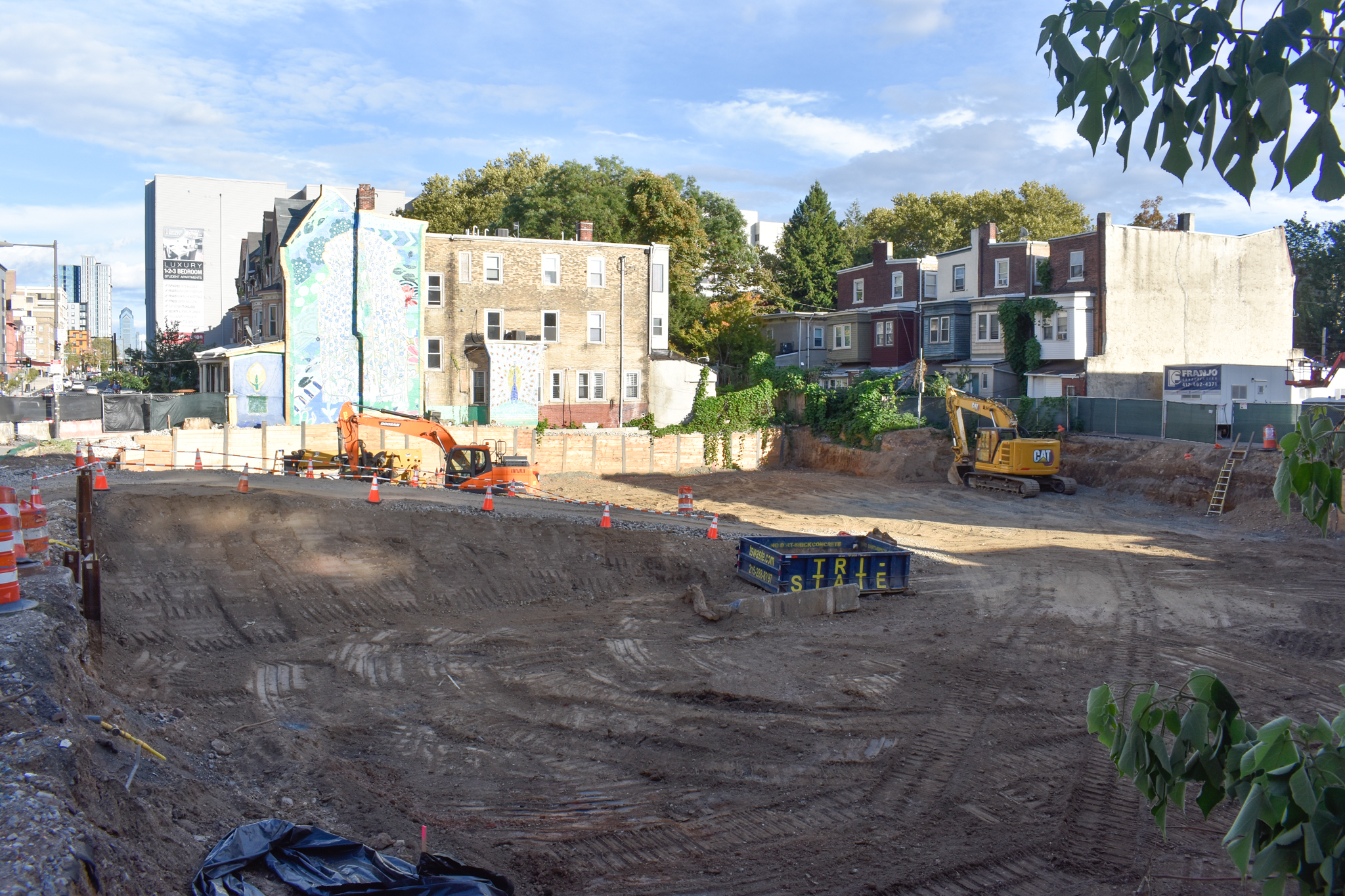
4240 Chestnut Street. Photo by Jamie Meller. September 2022
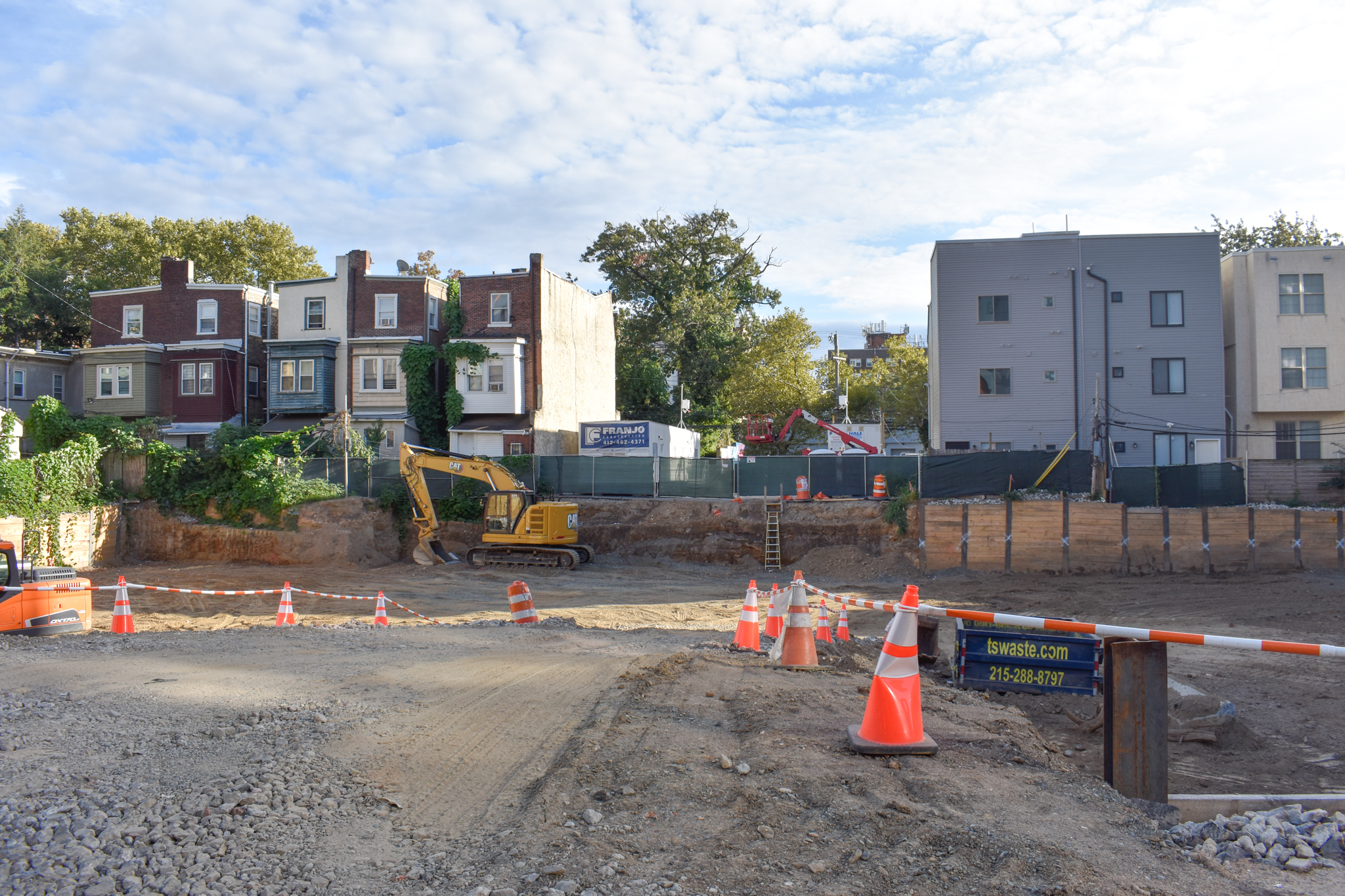
4240 Chestnut Street. Photo by Jamie Meller. September 2022
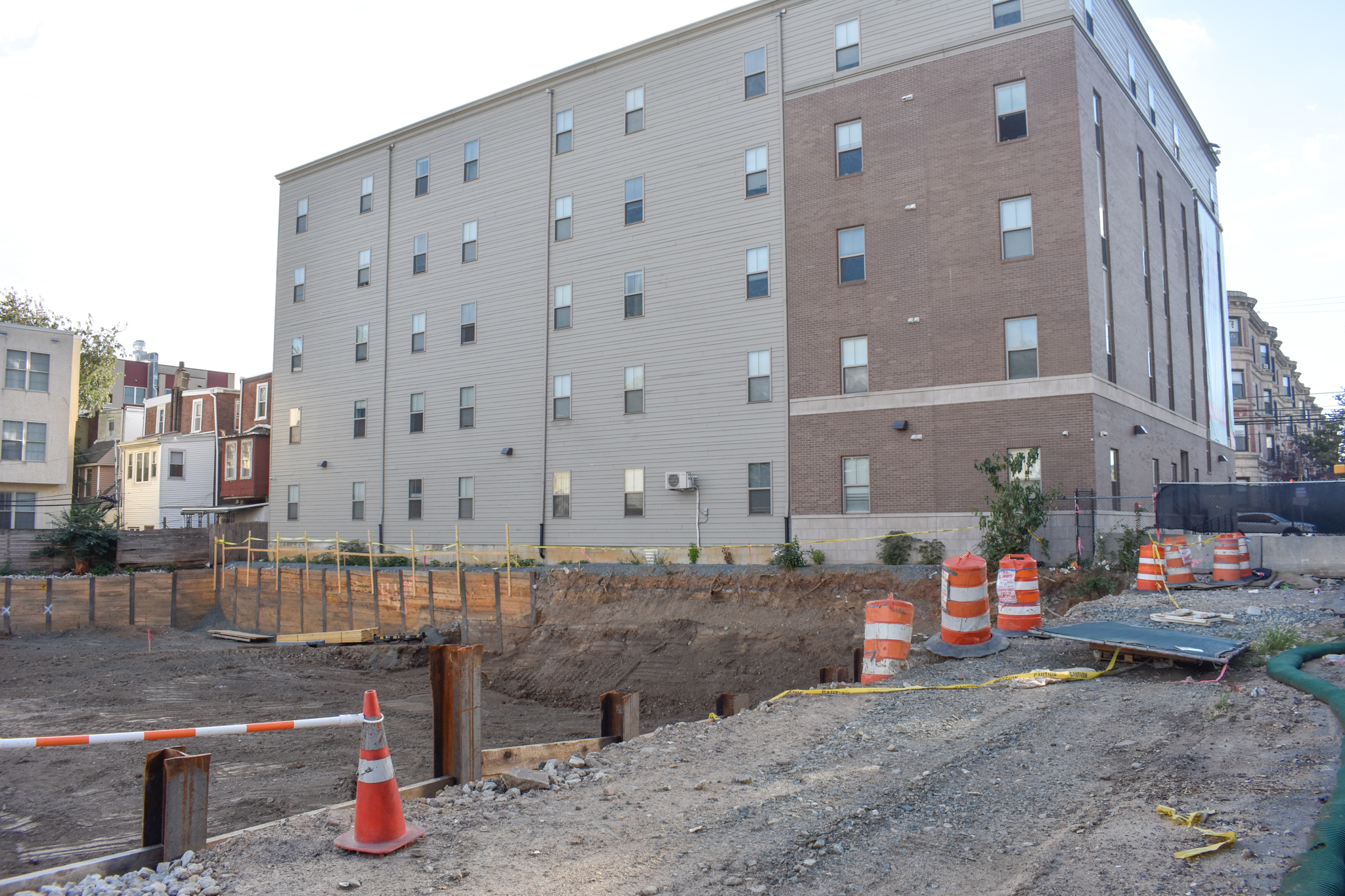
4240 Chestnut Street. Photo by Jamie Meller. September 2022
4240 Chestnut Street will replace a parking lot and a vacant grassy parcel, replacing an unsightly gap in the streetscape with a high-density building. The only downside to the proposal is that it will block a blue-green-toned floral mural that was painted on the side of the adjacent prewar rowhouse to the east which was painted around fall 2009. Otherwise, the building will be a fine addition to the centrally-located, transit-adjacent (the 40th Street Station on the Market-Frankford Line sits a few blocks to the east) neighborhood.
The development is the latest addition to the expansion of the ongoing construction boom in University City, where high demand continues to drive real estate development westward. In recent years, a large number of mid- and high-rise buildings rose on the surrounding blocks, with more in proposal stages. Some of the nearby in-progress developments include an 11-story, 100-unit mixed-use building at 4400-14 Market Street and a seven-story, 63-unit mixed-use building at 26 South 42nd Street, both located within a three-block radius of the proposal at 4240 Chestnut Street.
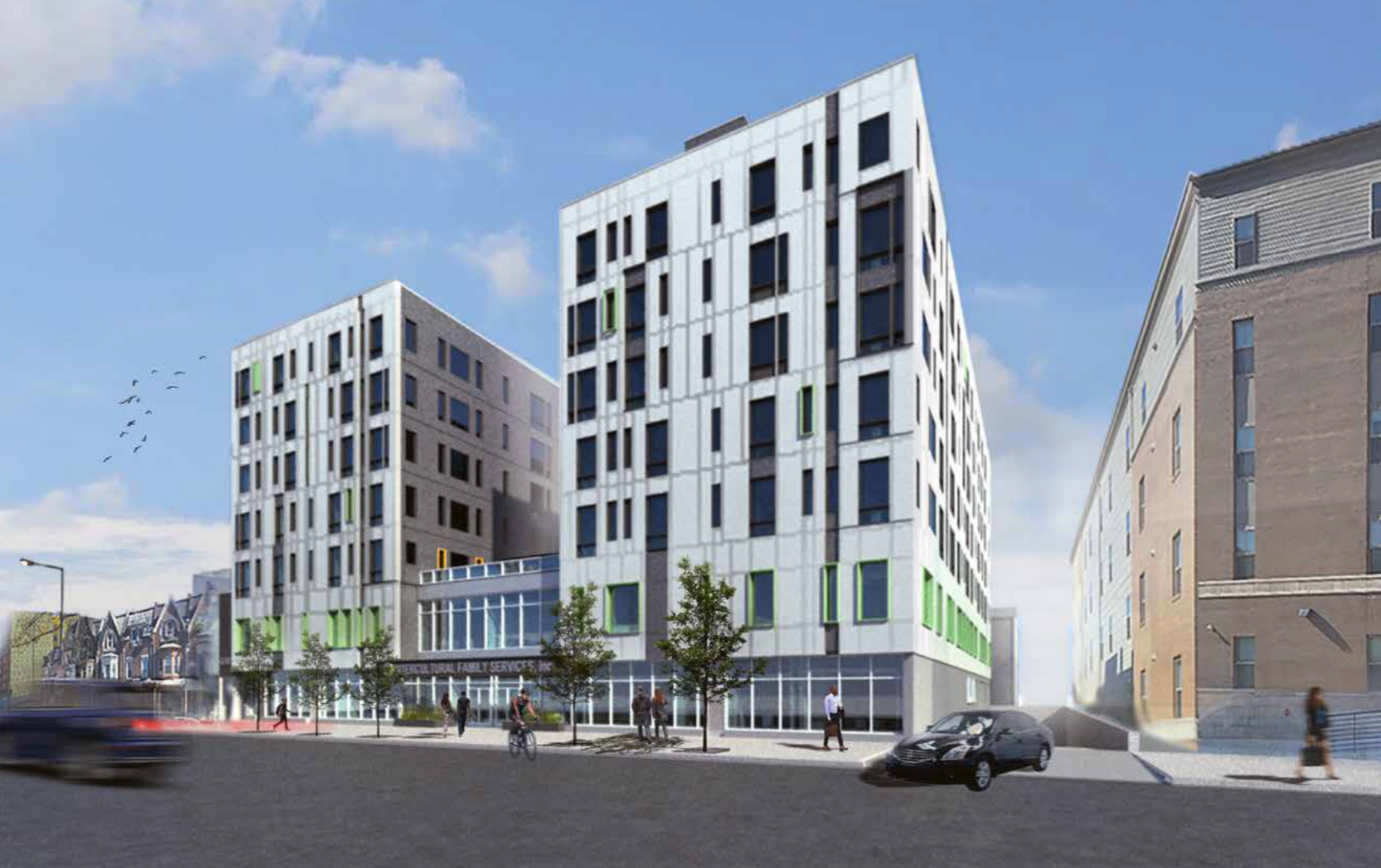
Rendering of 4240 Chestnut Street. Credit: DAS Architects.
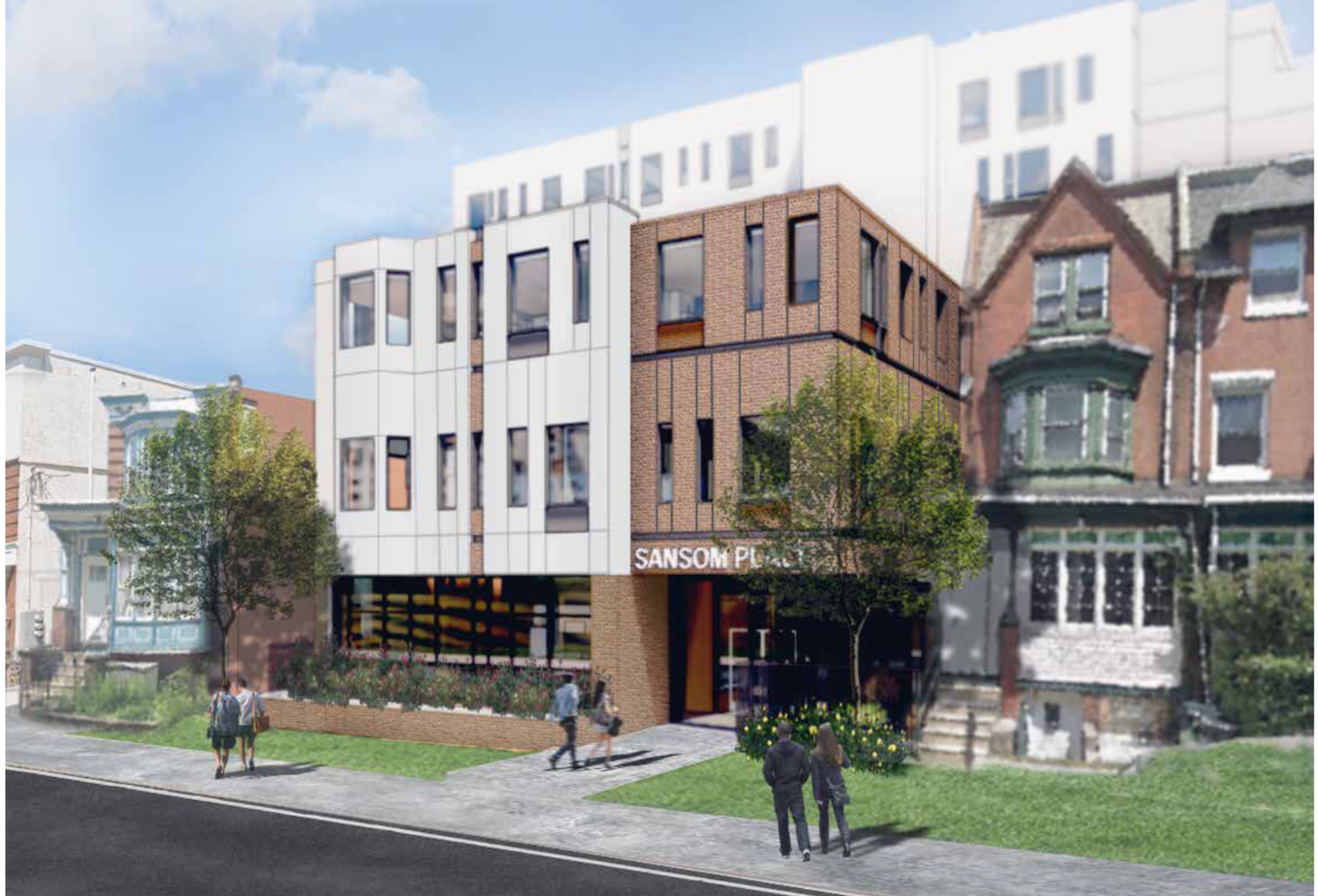
Rendering of 4240 Chestnut Street. Credit: DAS Architects.
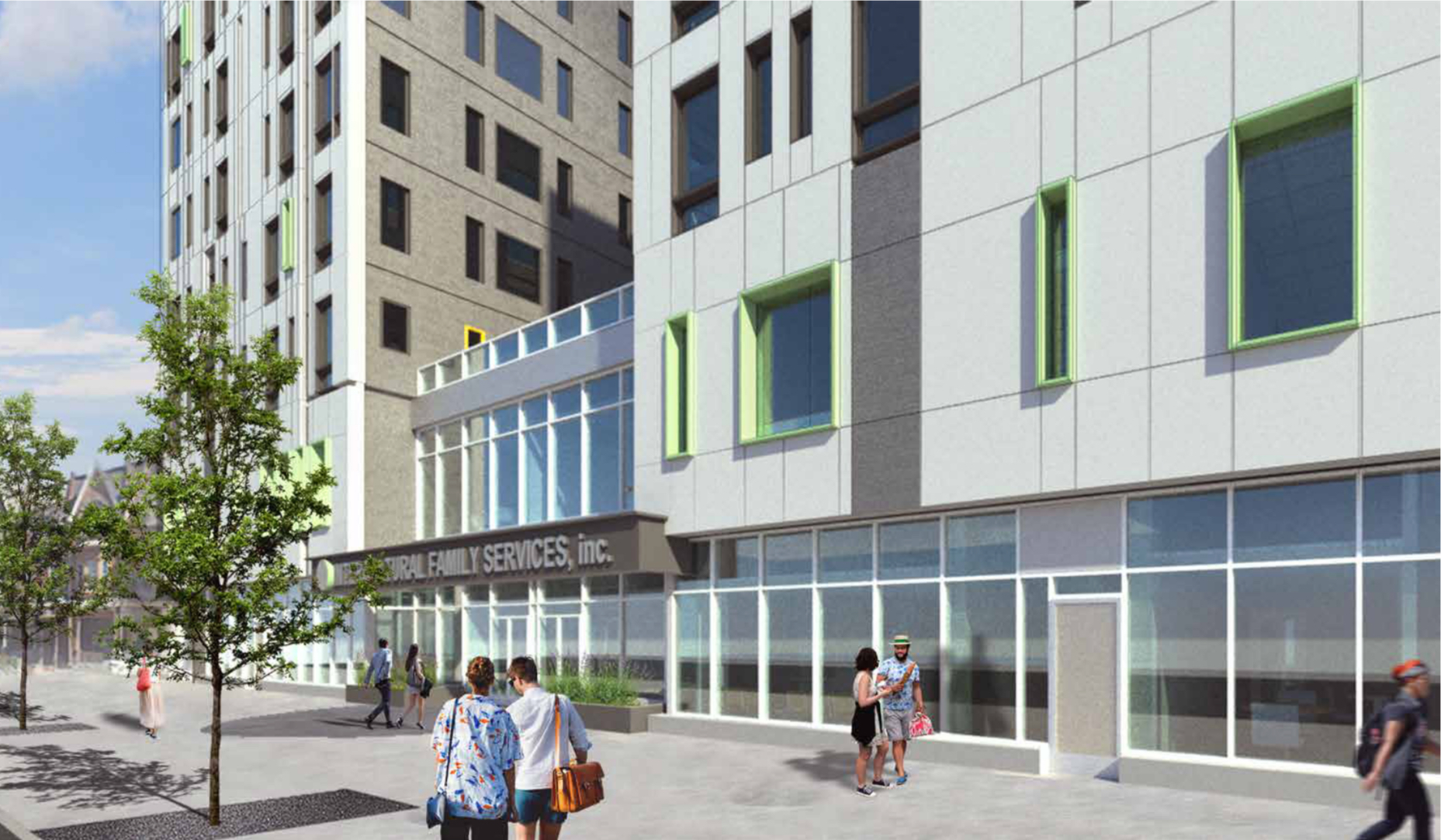
Rendering of 4240 Chestnut Street. Credit: DAS Architects.
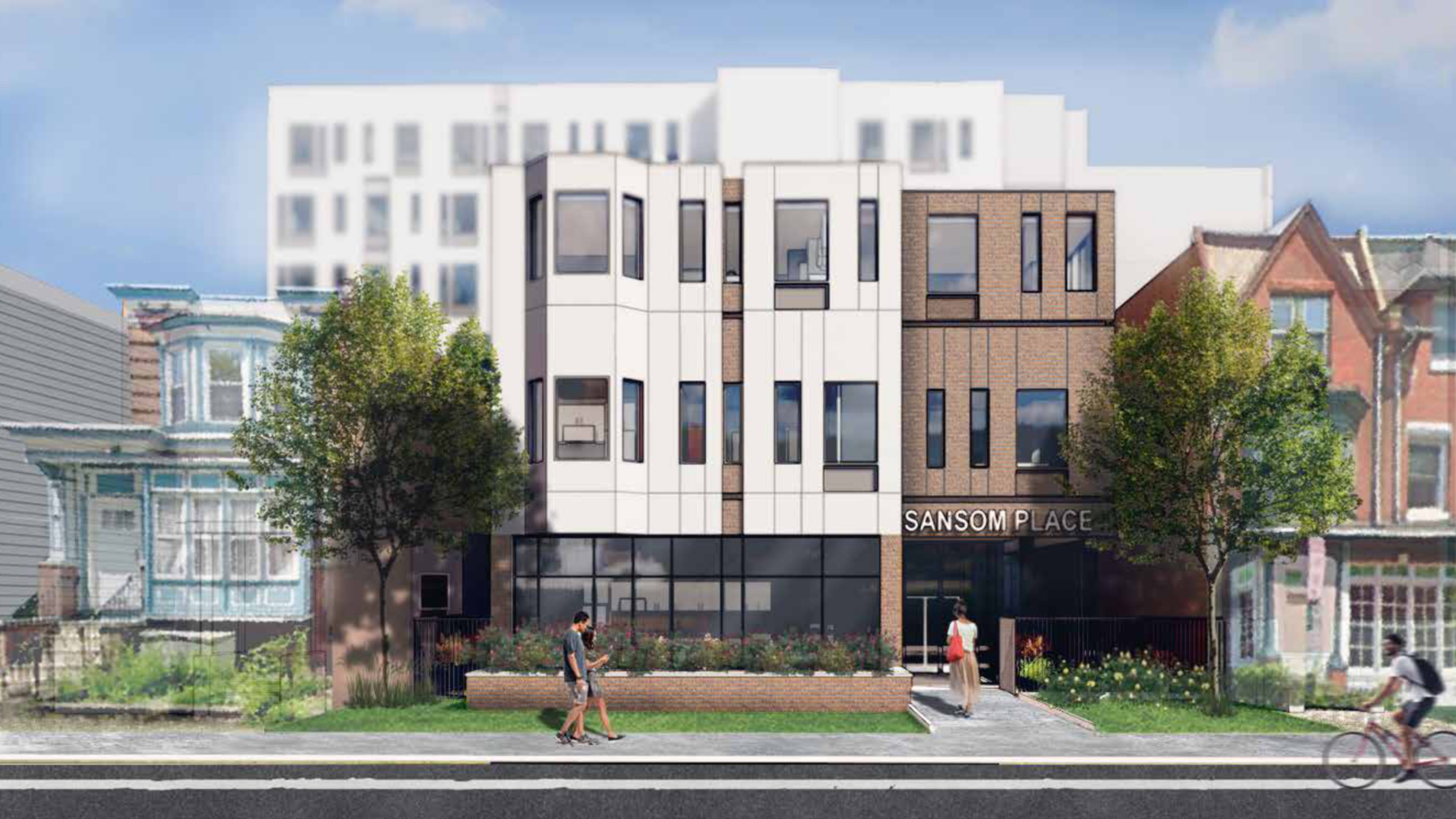
Rendering of 4240 Chestnut Street. Credit: DAS Architects.
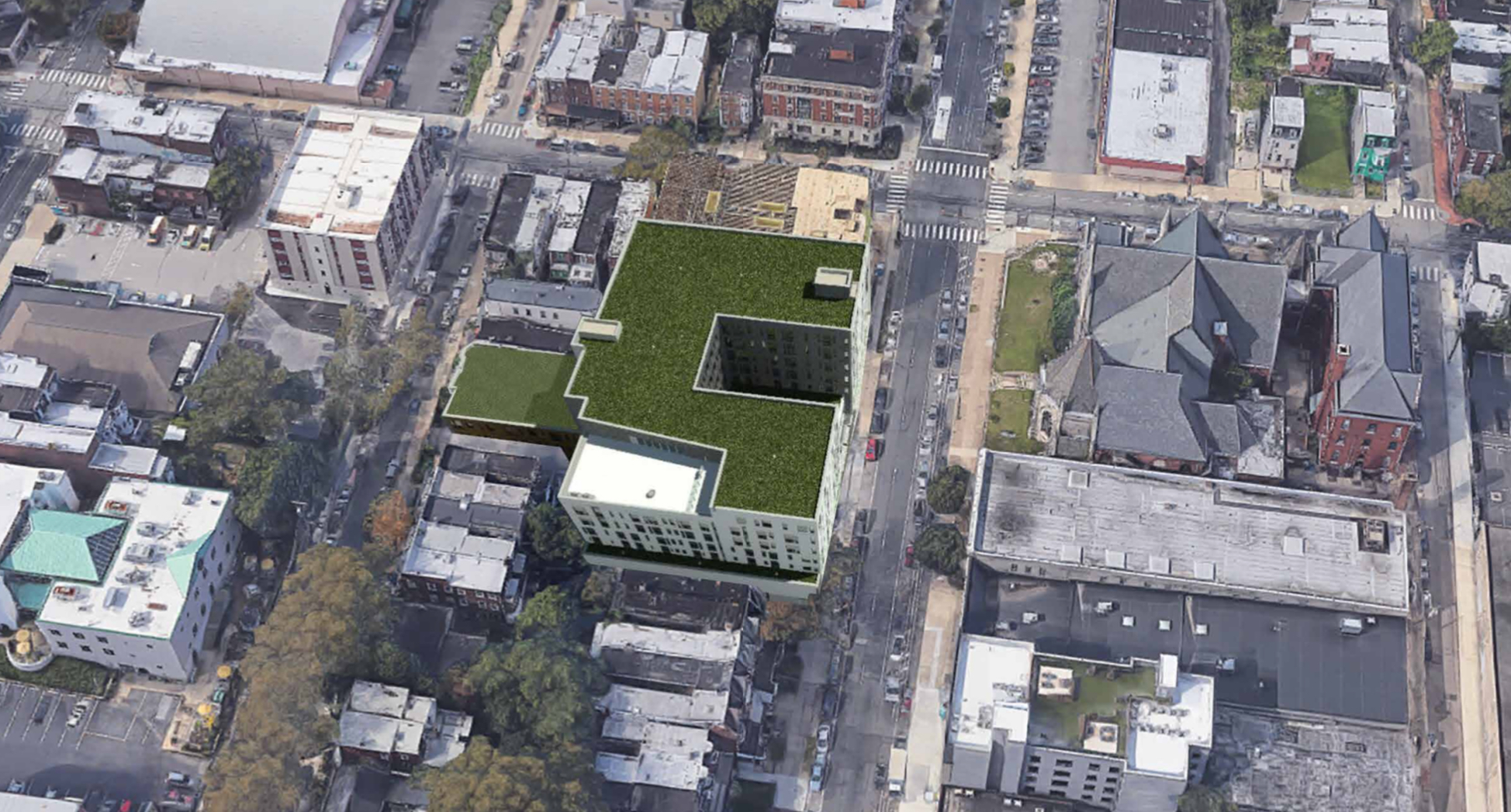
Rendering of 4240 Chestnut Street. Credit: DAS Architects.
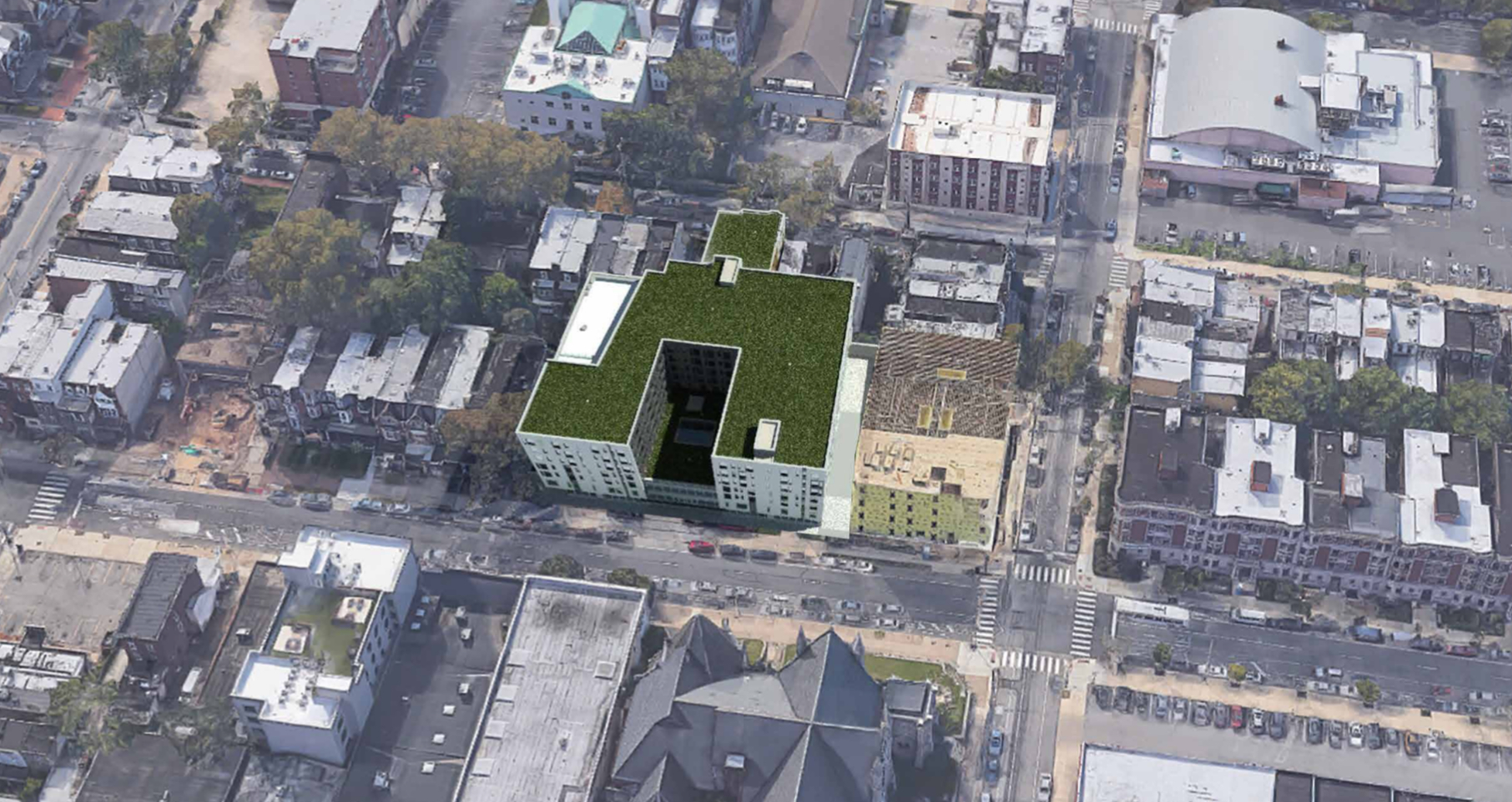
Rendering of 4240 Chestnut Street. Credit: DAS Architects.
Subscribe to YIMBY’s daily e-mail
Follow YIMBYgram for real-time photo updates
Like YIMBY on Facebook
Follow YIMBY’s Twitter for the latest in YIMBYnews

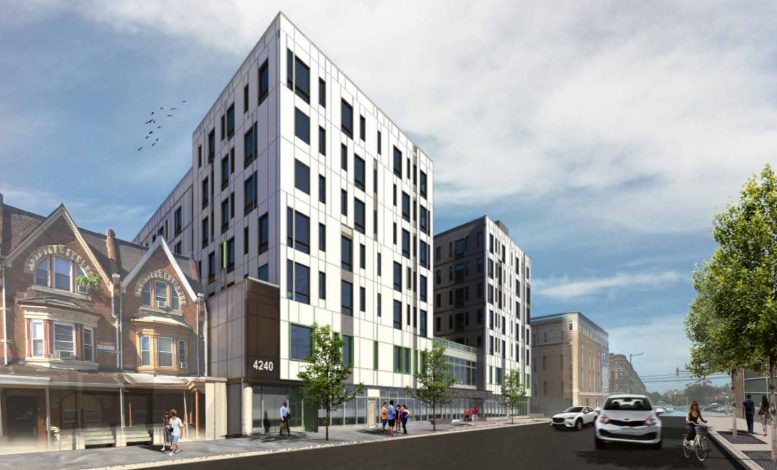
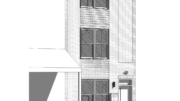
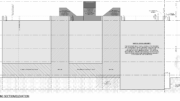


again, this monster ungraciously shoe-horns into what was a beautiful row of historic buildings. I am not against bigger buildings but some small amount of detailing and massing gestures could have made this into a far more successful project….build a taller tower and set it back from the street line, adding “residential materials and details” to the small sections that abut the existing buildings. It’s always been clumsy, it remains clumsy, and there should be no joy for this monster as a precedent for new construction. DO BETTER. It lasts longer that you do, Mr Developer and Mr Architect.
Would love to know what will heat this? More natural gas boilers? It could feed from the district stream loop – their boilers are transitioning to renewable electric. Why keep adding emission sources in this city.
Completely out of scale with the surroundings. The designers didnt even match the setbacks of neighboring buildings. This is why so many people are tired of multi-family developments.