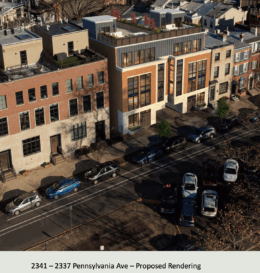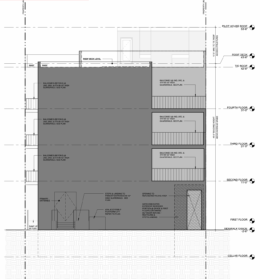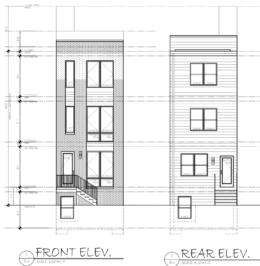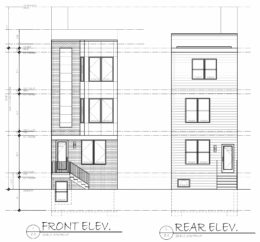Four-Story Duplex with Roof Decks and Garage Approved at 2337-41 Pennsylvania Avenue in Fairmount
Permits have been issued for the construction of a four-story, two-family residential building at 2337-41 Pennsylvania Avenue in Fairmount, Philadelphia. The approved scope includes two accessory roof decks, each accessed by an individual pilot house that also contains elevator overruns. Millan Architects is the architect of record, while SL Construction LLC is attached as contractor.





