Permits have been issued for the construction of a four-story, two-family residential building at 2337-41 Pennsylvania Avenue in Fairmount, Philadelphia. The approved scope includes two accessory roof decks, each accessed by an individual pilot house that also contains elevator overruns. Millan Architects is the architect of record, while SL Construction LLC is attached as contractor.
The project carries a reported total construction cost of $500,000. The budget allocates $470,000 for general construction, supplemented by $10,000 each for electrical, mechanical, and plumbing work. Murphy-Murphy-Murphy PC is listed as the owner.
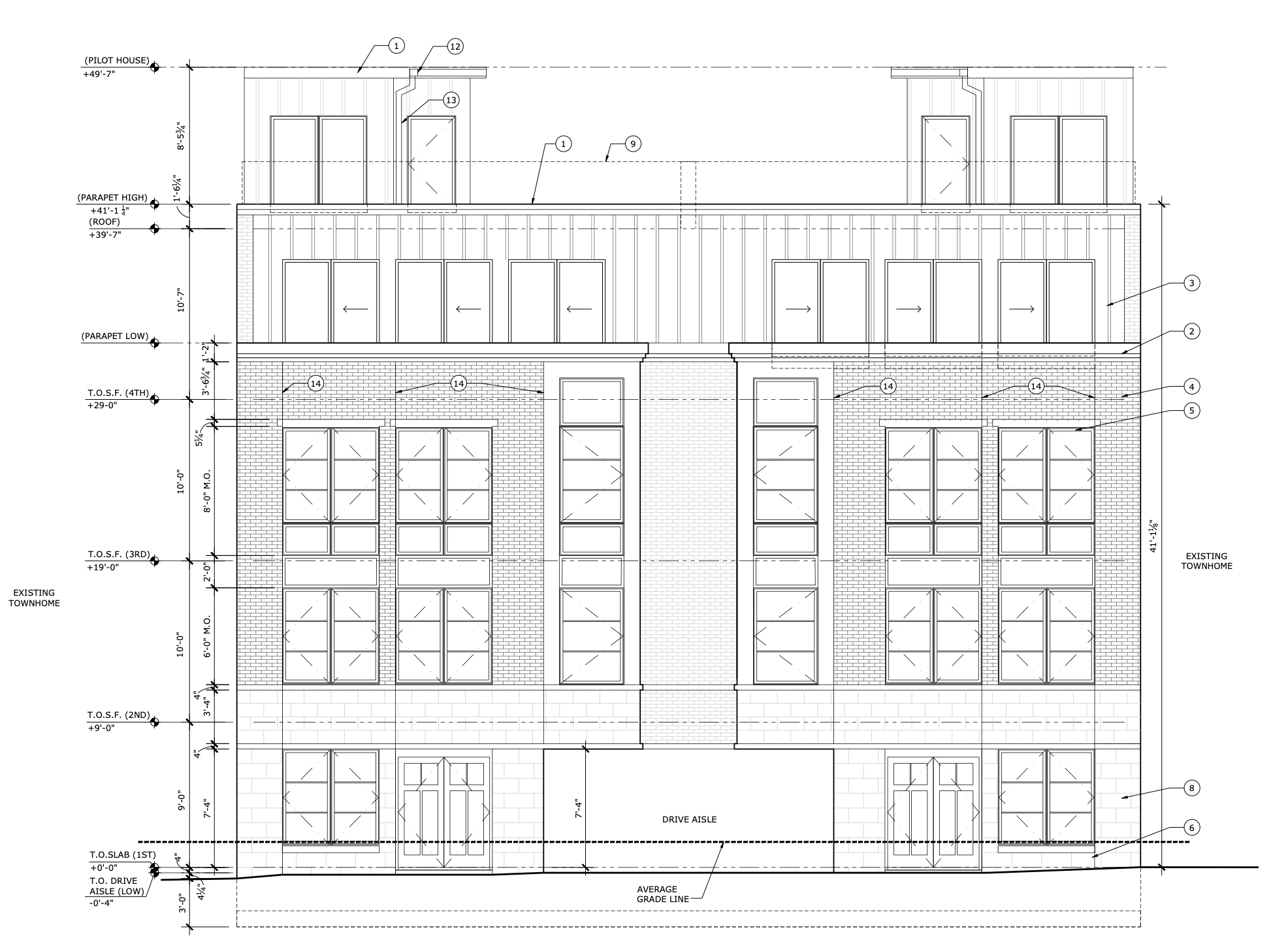
2337-41 Pennsylvania Avenue South Elevation via Millan Architects
The development will span 11,566 square feet across four stories. Permit filings specify an R-3 residential occupancy classification (one- or two-family) under Type III-B construction. The design provides a total of 4,796 square feet of earth disturbance. Elevation drawings show the main roof at 39 feet, 7 inches, with the parapet extending to approximately 44 feet and the pilot houses topping out at 49 feet, 7 inches. The pilot houses serve as access structures and remain within zoning allowances.
Parking will be provided within an enclosed ground-level garage. The configuration includes six interior accessory off-street spaces, or three spaces per dwelling unit. A through-building drive aisle connects the street frontage to the parking area.
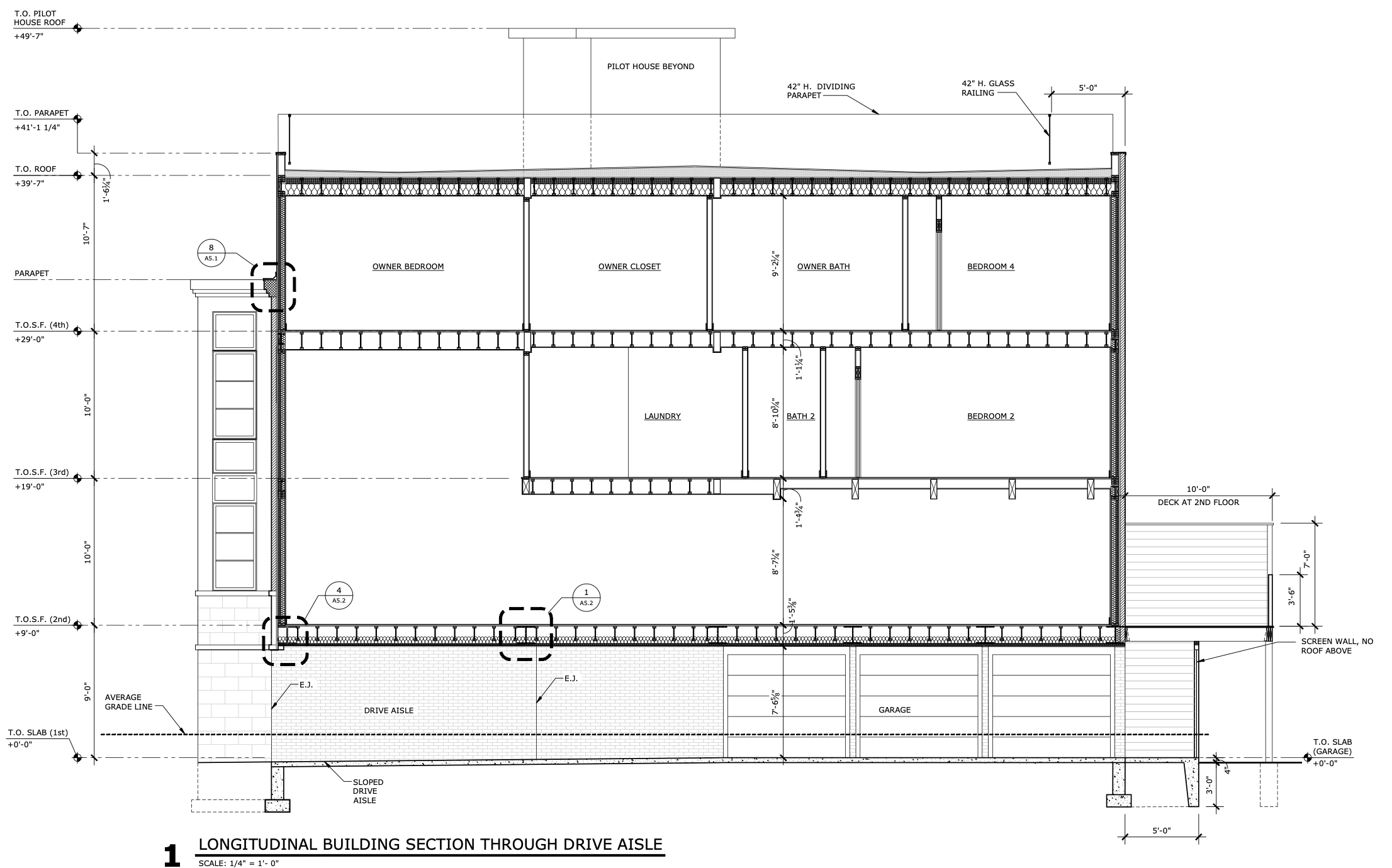
2337-41 Pennsylvania Avenue Section 2 via Millan Architects
The current work follows an earlier zoning approval from 2022. That filing authorized demolition of a semi-detached structure at the site and erection of a new attached structure with two roof decks for two-family household living.
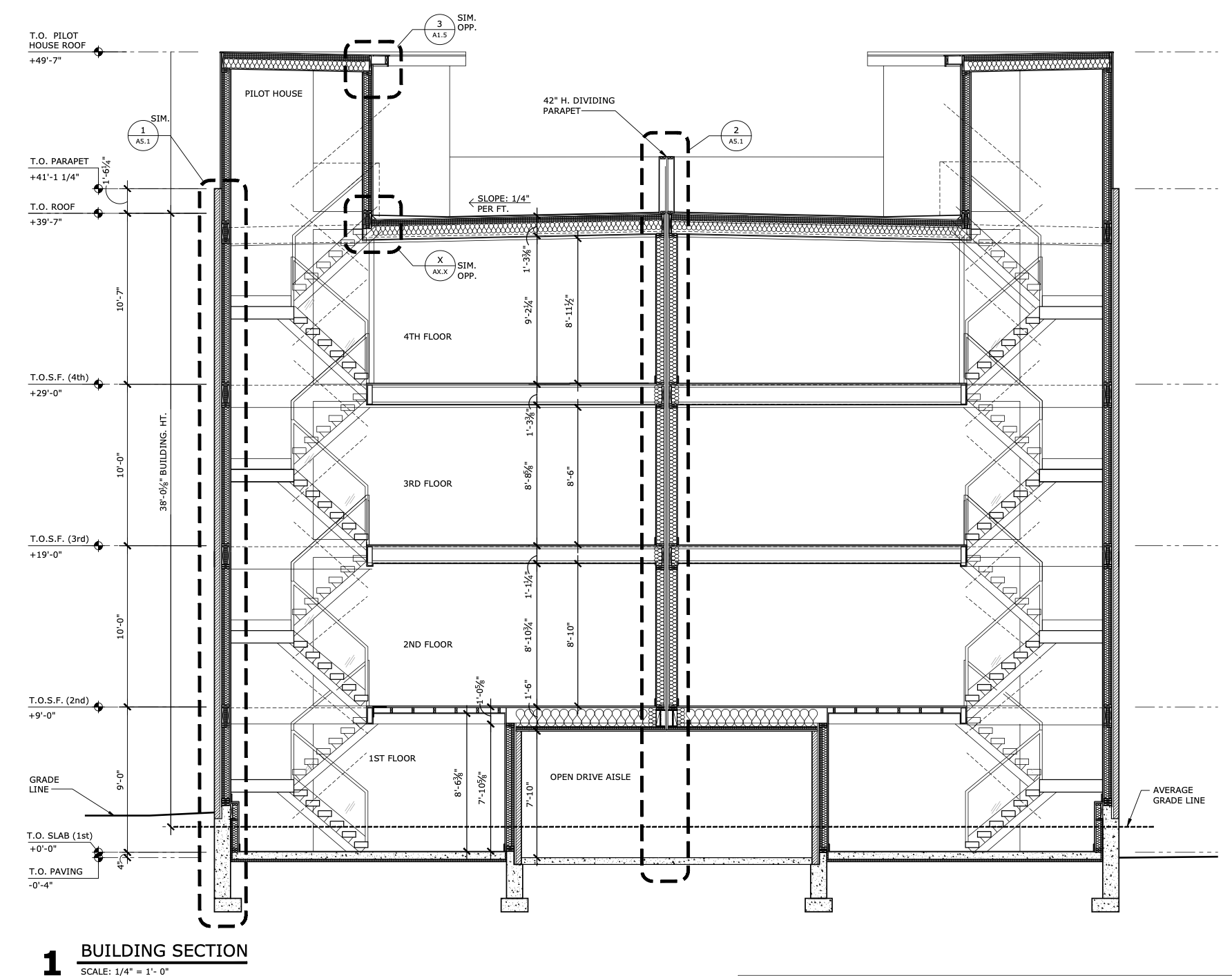
2337-41 Pennsylvania Avenue Section 1 via Millan Architects
Design documents show a contemporary façade articulated in brick with a stone or masonry base. The Pennsylvania Avenue frontage features vertically aligned window bays and a set-back upper level clad in metal panels. Section drawings illustrate a stacked two-unit arrangement with residential living areas and bedrooms distributed across the upper floors. A rear-facing deck is incorporated at the second floor.
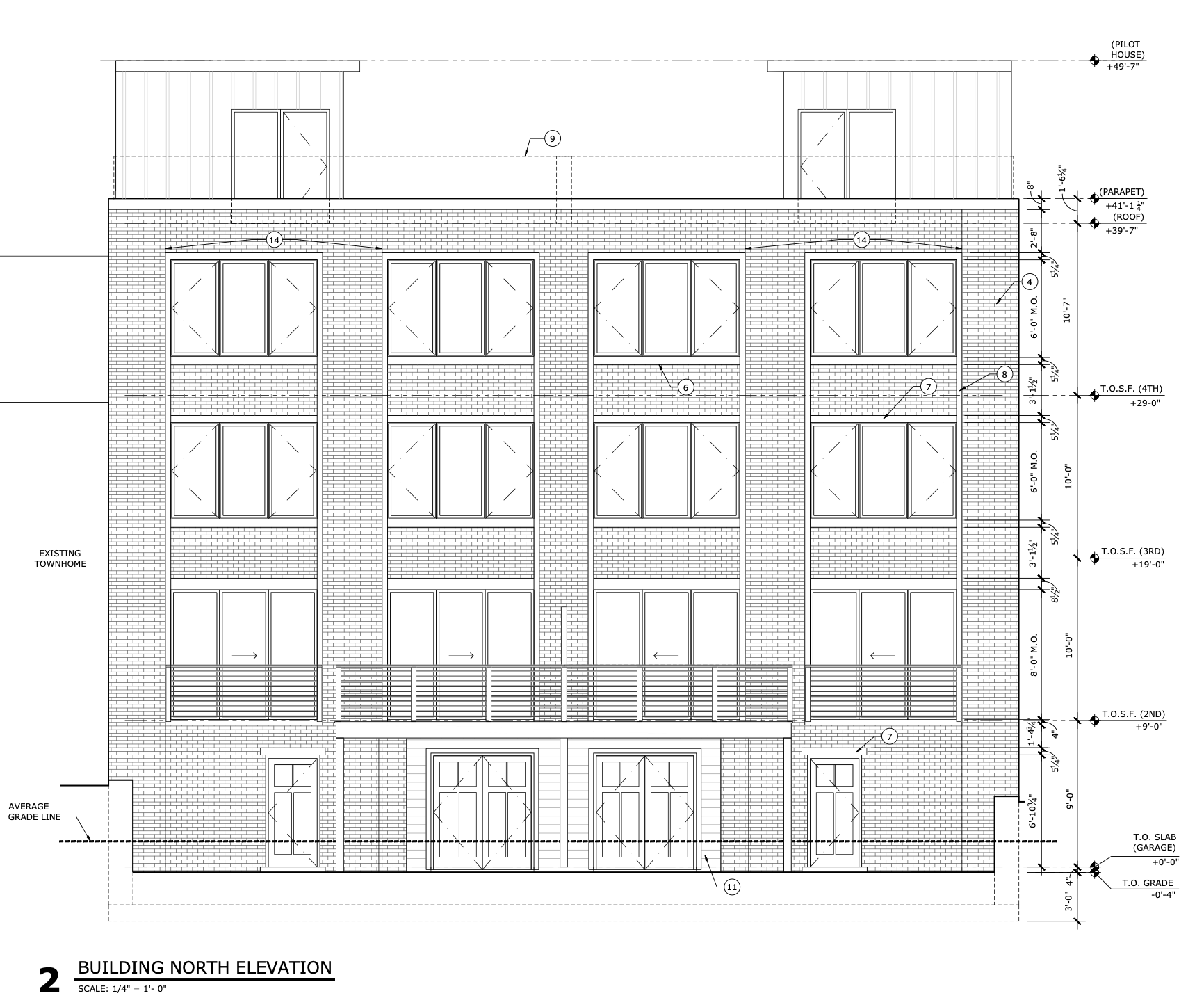
2337-41 Pennsylvania Avenue North Elevation via Millan Architects
The development site sits near Pennsylvania Avenue near its intersection with Judson Street. The block is characterized by three- and four-story townhomes that line the corridor opposite the Benjamin Franklin Parkway. No construction timeline has yet been announced.
Subscribe to YIMBY’s daily e-mail
Follow YIMBYgram for real-time photo updates
Like YIMBY on Facebook
Follow YIMBY’s Twitter for the latest in YIMBYnews

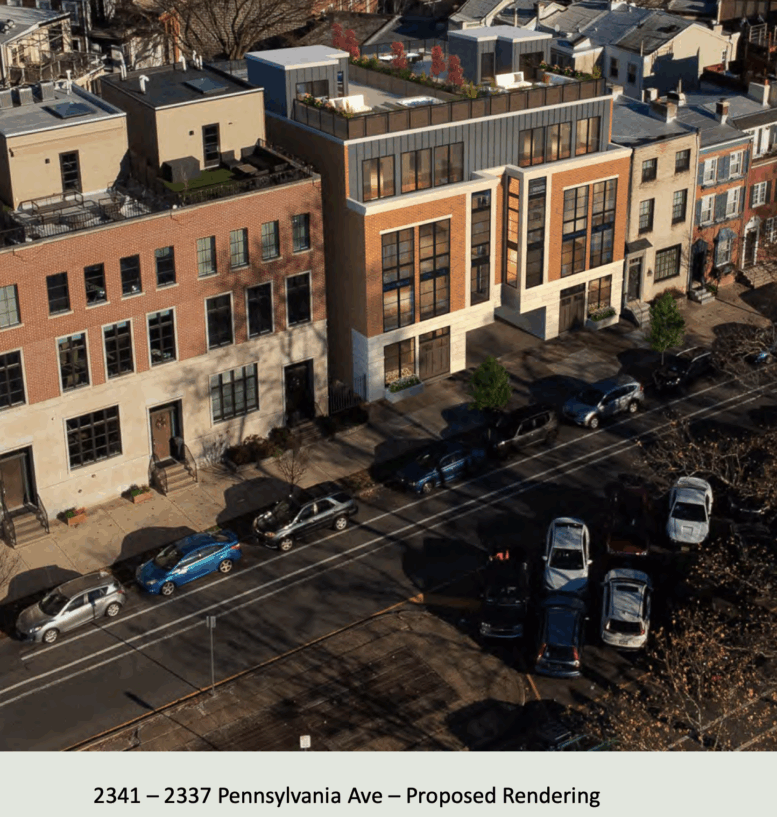
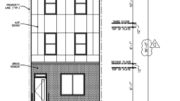
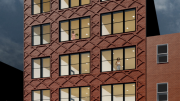
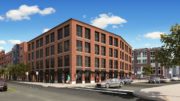
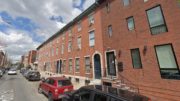
$50/SF. ??? Sign me up! -Jim
How do they get 3 parking spaces per unit??
As Jim Rymsza alludes, the $500,000 cost of construction undoubtedly refers to each home, not the total project.
The aerial rendering shows a parked car blocking the drive aisle leading to the garage. In actuality, the public will permanently lose this parking space once construction starts.
What a scourge to the cityscape that drive way is. Horrible crap.
What a beautiful project. By far the most beautiful homes that i’ve seen in philadelphia.