Permits have been issued for the construction of a three-story single-family dwelling at 1849 North Van Pelt Street in Cecil B. Moore, North Philadelphia. The development is planned as a wood-frame building on reinforced concrete footings, featuring a roof deck and one interior garage parking space. Finch Development LLC is listed as the property owner and contractor. David McArthur is the architect of record.
Construction costs are listed as $228,000, with $200,000 allocated to general construction, $12,000 to plumbing, and $8,000 each for electrical and mechanical systems.
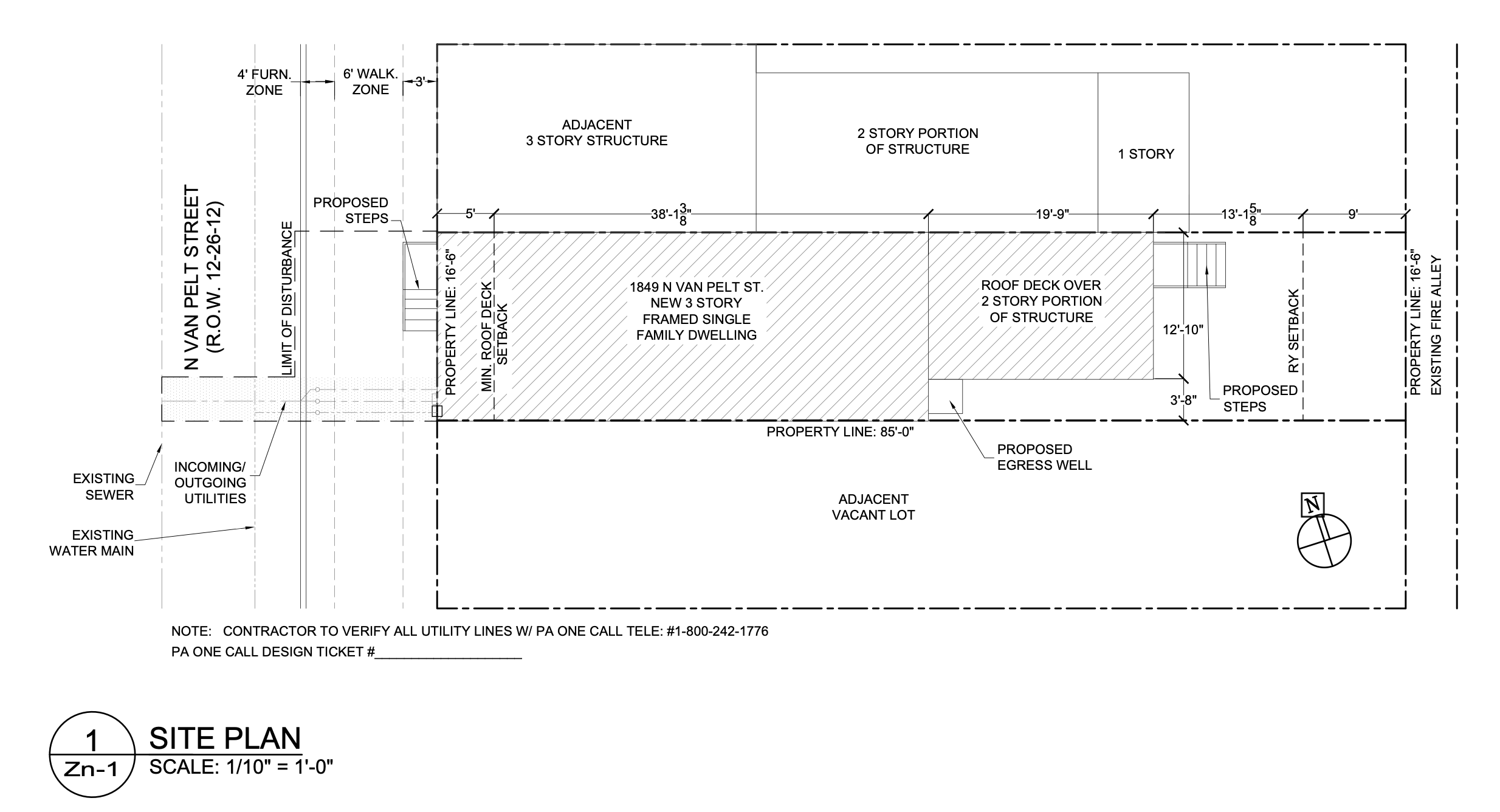
1849 North Van Pelt Street Site Plan via David P McArthur
The structure will span a total of 3,225 square feet, including a 587-square-foot basement, two 964-square-foot floors, a 710-square-foot third floor, and a 254-square-foot roof deck. The property lot measures 1,402 square feet, with proposed building coverage of 964 square feet, staying below the 75 percent maximum allowed in the RSA-5 zoning district.
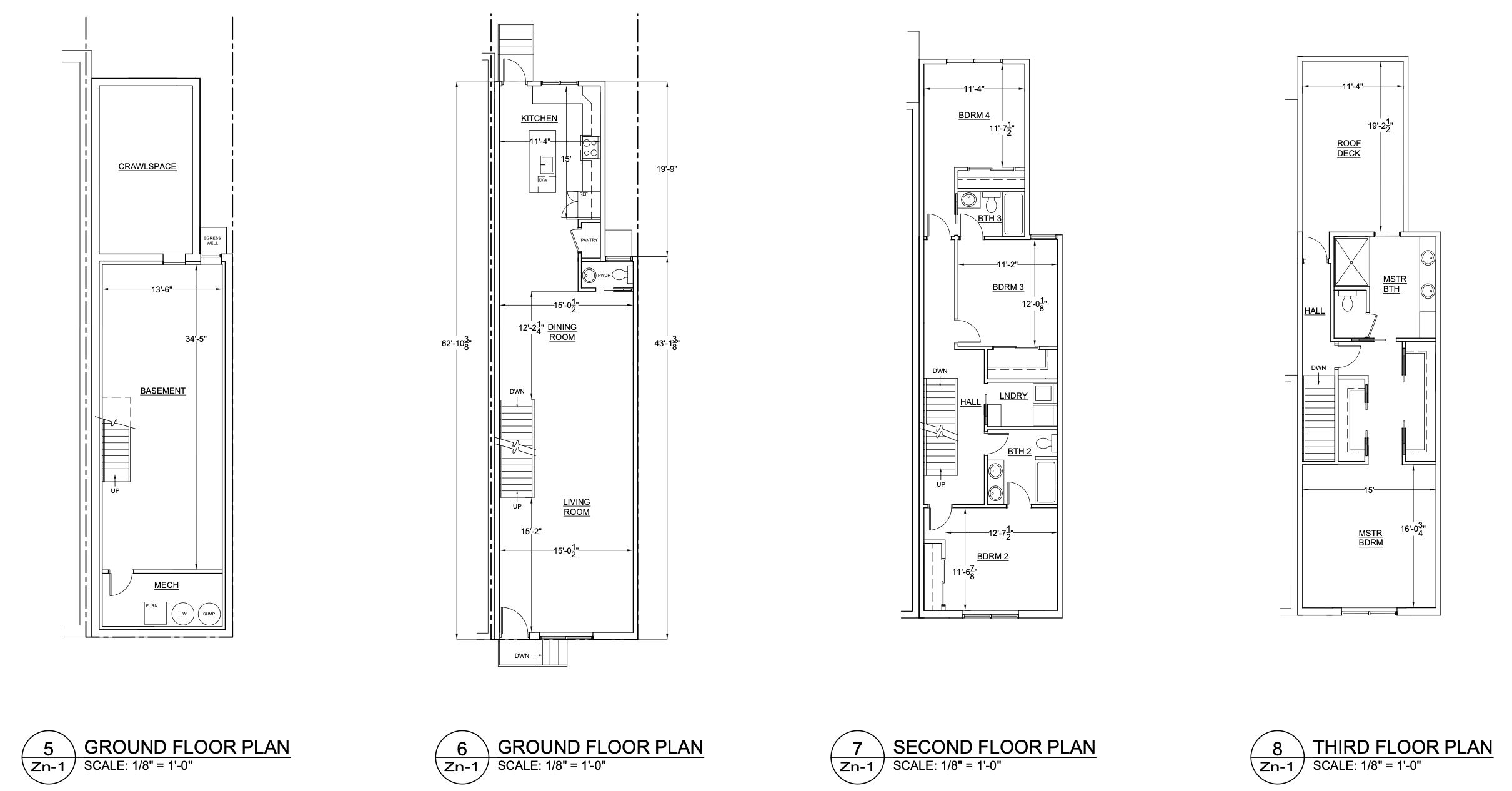
1849 North Van Pelt Street Floor Plans via David P McArthur
The building will rise 36-and-a-half feet inches to the parapet, below the 38-foot maximum height permitted. Plans call for a three-bedroom layout with living spaces on the ground floor, bedrooms on the second, and a master suite opening to the roof deck on the third floor. The front façade will feature a brick base with metal paneling above, while the rear will use vinyl siding and include a deck with vinyl railing.
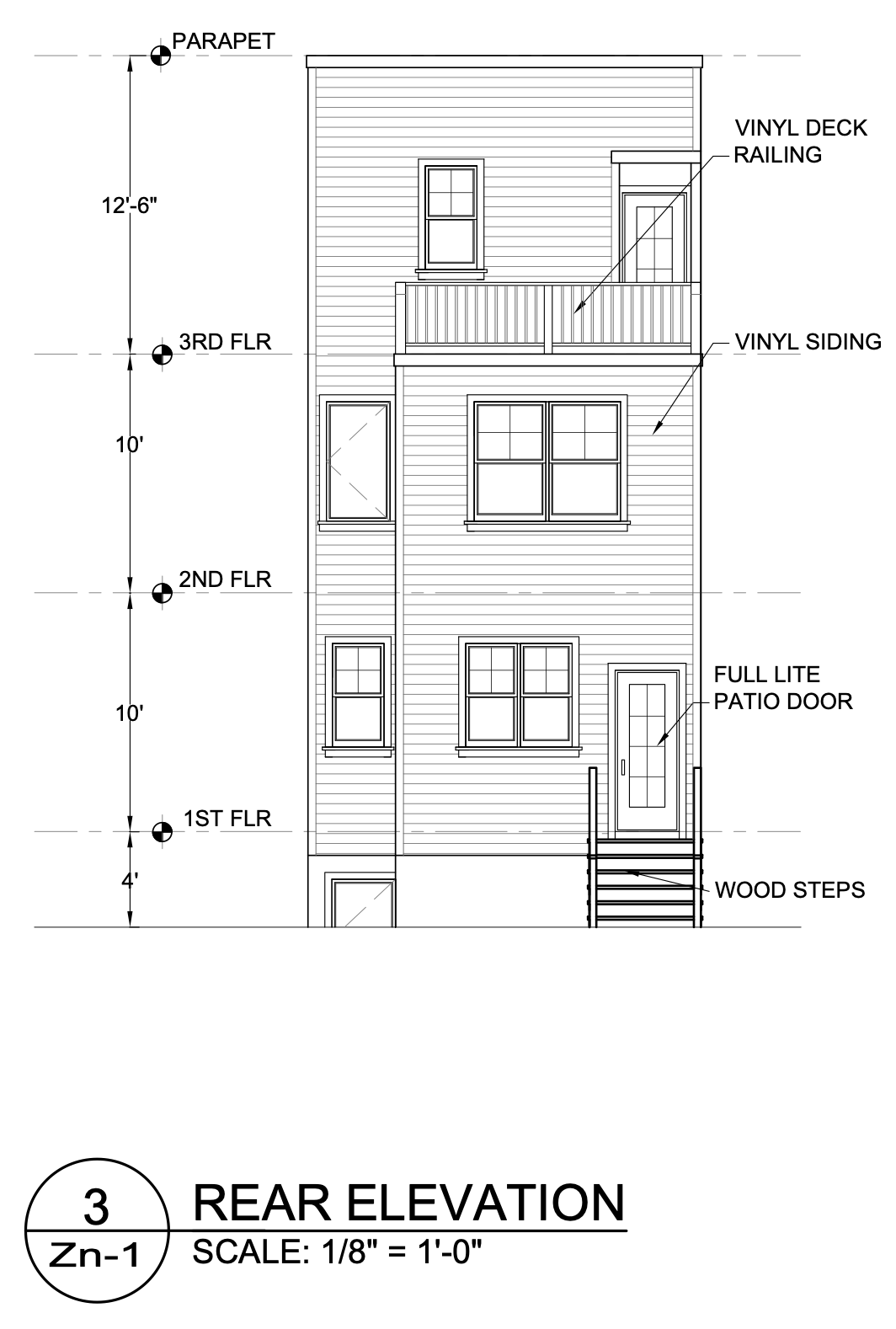
1849 North Van Pelt Street Rear Elevation via David P McArthur
The site is located on North Van Pelt Street, mid-block between Montgomery and Berks Streets, within a row of residential properties extending between 21st and 22nd Streets.
Subscribe to YIMBY’s daily e-mail
Follow YIMBYgram for real-time photo updates
Like YIMBY on Facebook
Follow YIMBY’s Twitter for the latest in YIMBYnews

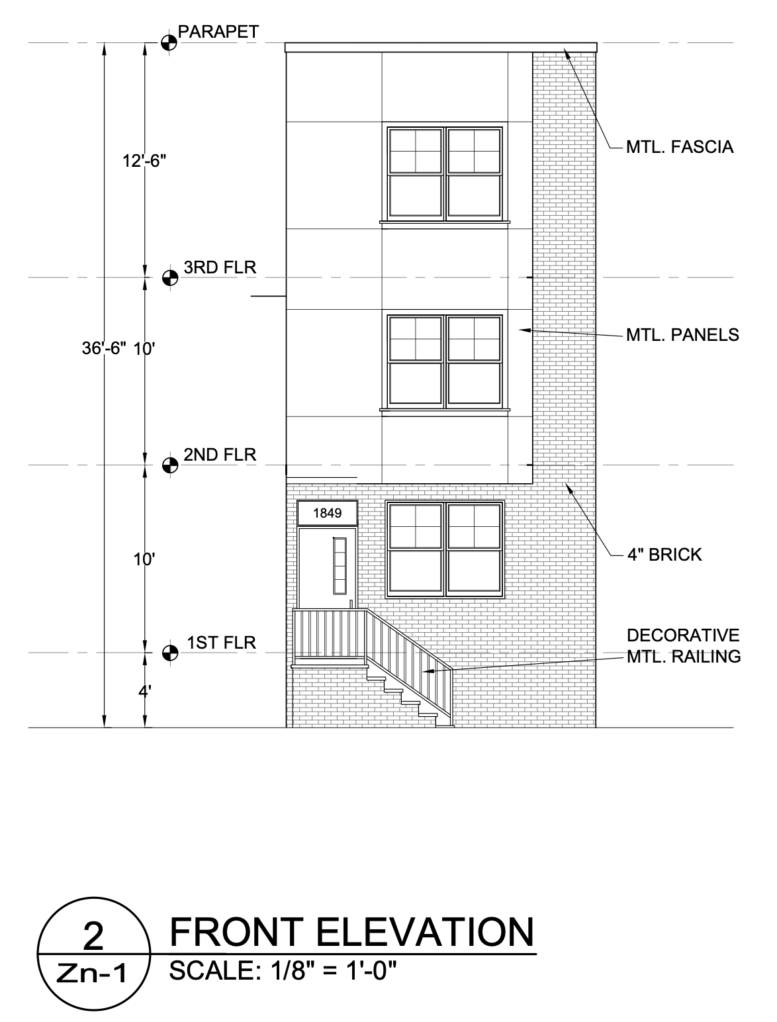

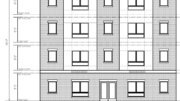


“The development is planned as a wood-frame building on reinforced concrete footings, featuring a roof deck and one interior garage parking space.”
Roof deck yes but interior garage no. The front and rear elevations, site plan, and floor plans display no garage, thank goodness. On-street parking is plentiful.