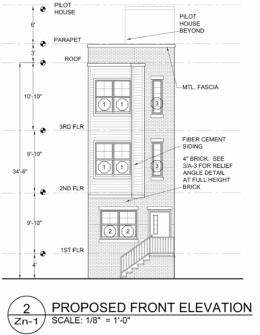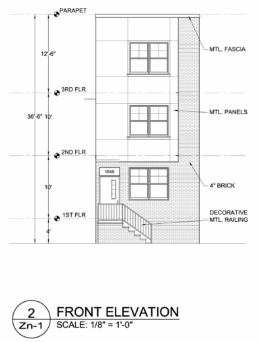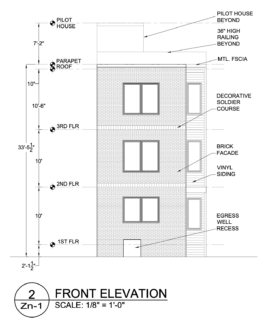Two-Unit Duplex Approved at 2049 North Randolph Street in North Philadelphia East
Permits have been issued for the construction of a two-family residential building at 2049 North Randolph Street in North Philadelphia East, where an three-story structure is approved to replace a vacant lot. The development will includes a roof deck accessed by a pilot house. The project is designed by David P. McArthur Architects, with AMF Construction Inc listed as the contractor.




