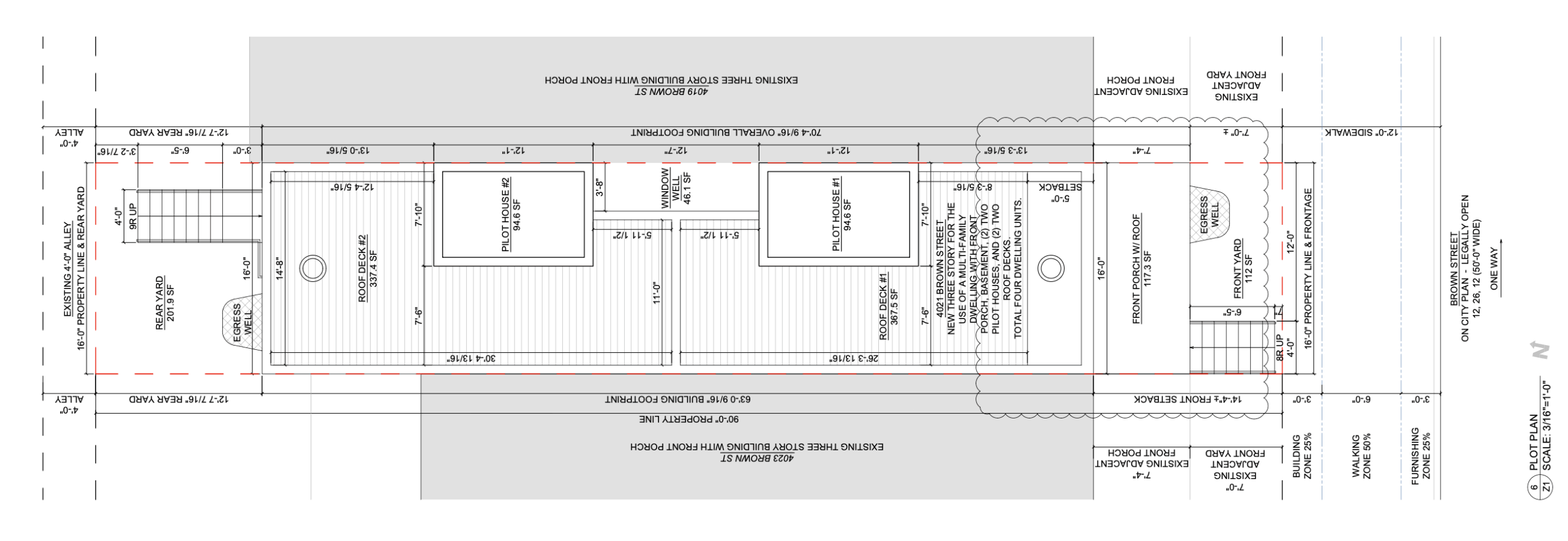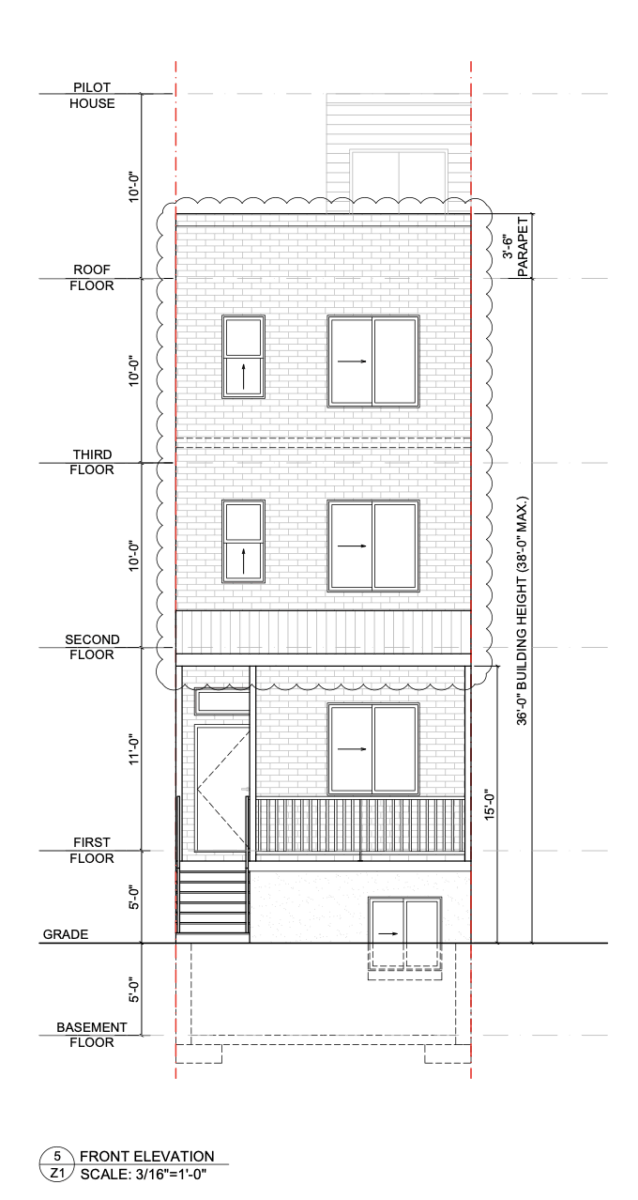Permits have been issued for the construction of a three-story, four-unit multi-family building with at 4021 Brown Street in Belmont, West Philadelphia. The development will deliver a cellar and four dwelling units, each within an attached structure that includes a front porch, two roof decks, and two pilot houses. Low Income Renov Inc., a Pennsylvania corporation, is listed as the property owner, with Elegance Group LLC as the contractor. Menna Engineering is responsible for designs, while JT Ran Expediting prepared the zoning filing.

4021 Brown Street Plan via Menna Engineering
The project carries a reported total construction cost of $337,400, including $250,000 for general construction, $32,000 for plumbing, $21,500 for electrical, $18,900 for mechanical, and $15,000 for excavation.
The approved new construction area spans 3,959 square feet across three stories plus a cellar, with R-2 occupancy of Type V-B combustible unprotected construction. Zoning documents note the RM-1 district requires a minimum lot width of 16 feet and area of 1,440 square feet. The structure is permitted to occupy 75 percent of the lot (1,080 square feet), leaving a rear yard depth of over 12 feet and 201 square feet of open space.
Building height is capped at 38 feet in RM-1, with the proposed structure reaching 36 feet to the main roof and 39-and-a-half feet, including the pilot house. Renderings and elevations depict a three-story brick façade with a raised front porch, vertically aligned windows, and a parapet topping the main roofline.
The property is situated on Brown Street between 41st Street and Belmont Avenue, across from Calvary Saint Augustine Episcopal Church. The estimated construction timeline has not been revealed yet.
Subscribe to YIMBY’s daily e-mail
Follow YIMBYgram for real-time photo updates
Like YIMBY on Facebook
Follow YIMBY’s Twitter for the latest in YIMBYnews


Why don’t they cut their costs and do away with the “pilot house, etc.” A 3 foot parapet with kids that are over 3 years old could be dangerous.