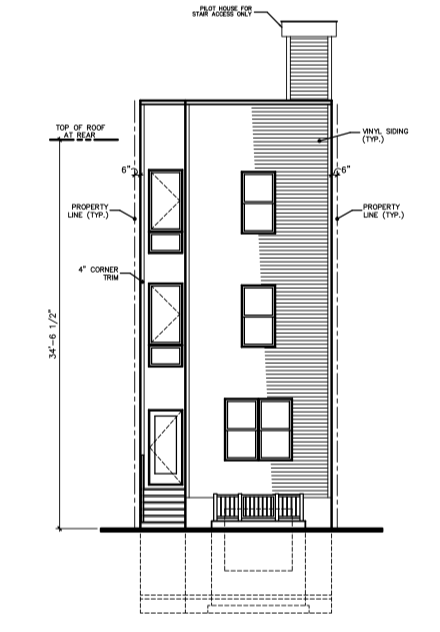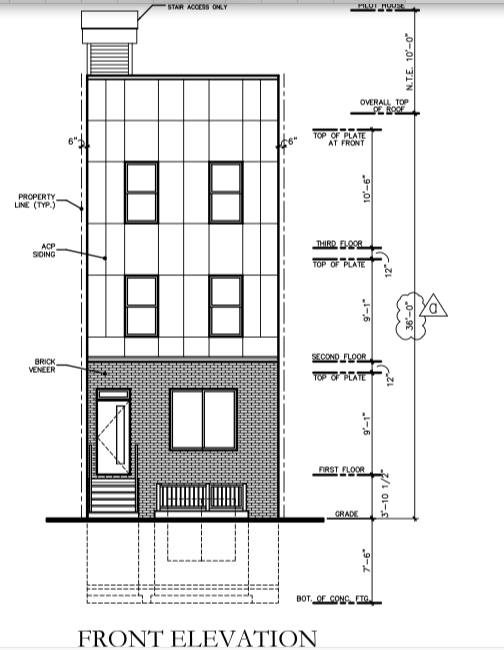Permits have been issued for the construction of a three-story attached residential structure at 4028 Parrish street in Fairmount, West Philadelphia. The building will be located along Parish Street, mid-block on a parcel bound by 41st Street, Reno Street, and Preston Street. Solaryn LLC is the property owner. Anthony Maso Architecture & Design is responsible for the designs. Permits list ATG Construction LLC as the contractor and a construction cost of $422,500.

2048 Parrish Street Rear Elevation via Anthony Maso Architecture & Design
The project site is a vacant lot spanning an area of 1,530 square feet. The development will yield a total built-up area spanning 3,658 square feet. The attached residential building will offer three multi-family residential units. The residential building will rise to a height of 36 feet.
The new construction will also feature a roof deck, roof access structure, and a pilot house. Renderings reveal a facade designed in brick veneers and vinyl sidings.
The property site is located in a bike-friendly residential neighborhood and is serviced by transit lines such as routes number 2, 4, 7, 33, 48, and 49, The site is located near various grocery stores, shops, and restaurants.
Subscribe to YIMBY’s daily e-mail
Follow YIMBYgram for real-time photo updates
Like YIMBY on Facebook
Follow YIMBY’s Twitter for the latest in YIMBYnews






Be the first to comment on "Permits Issued For 4028 Parrish Street In Fairmount, West Philadelphia"