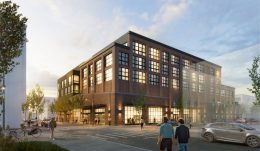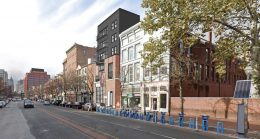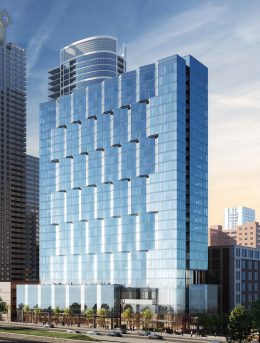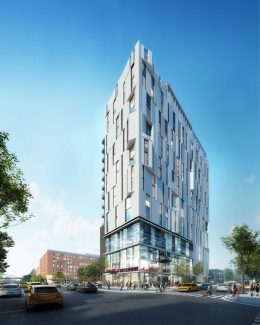YIMBY Observes Construction Progress on the Philadelphia Skyline from the I-95
The Philadelphia skyline has been seeing dramatic growth over the past two years, with multiple new high-rises with eye-catching designs recently completed and more still under construction. With the buildings getting taller and the skyline becoming denser, the city is looking bolder and becoming ever more noticeable from multiple perspectives. In this feature, Philly YIMBY takes a look at the skyline from the Interstate 95, where the highway offers an incredible vantage point at the high-rises that are currently underway.





