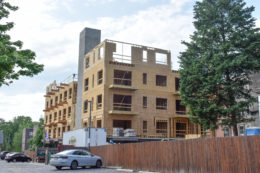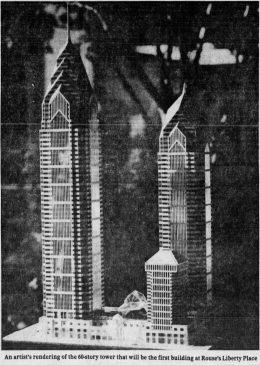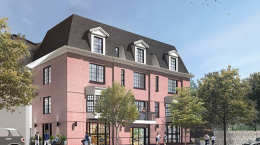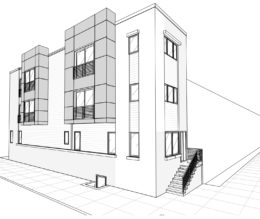Construction Underway at 231 West Johnson Street in Morton, Northwest Philadelphia
A recent site visit by Philly YIMBY has revealed that construction is underway at a five-story, 32-unit multi-family structure at 231 West Johnson Street in Morton, Northwest Philadelphia. The 35,519-square-foot structure will hold 32 residential units and 19 parking spaces. Permits list Scott Woodruff as the architect and Venco Builders Inc. as the contractor. Construction costs are specified at $4.97 million.





