Philadelphia YIMBY continues its “category spotlight” series, which looks at some of the new article categories we introduced at the start of the year. In the third entry of this mini-series, we look at new residential developments that we have covered so far this year that feature anywhere between 10 to 49 residential units. In general, the category consists of medium-sized apartment buildings that rise anywhere from three to five stories and some townhouse complexes, although there are a few exceptions, such as a very notable one at the Freeman Auction House overbuild. For more details on this proposal, as well as a selection of several others, please scroll below.
Freeman’s Auction House
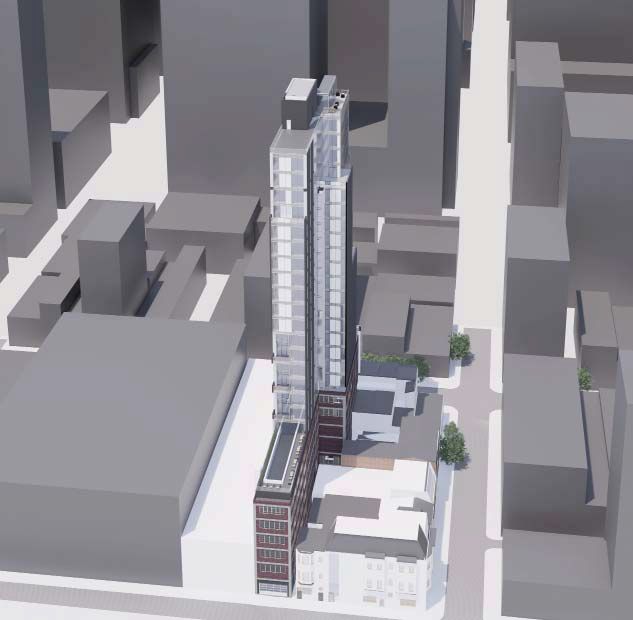
1810 Chestnut Street. Credit: Cecil Baker + Partners
Featured article: Permits Issued For Freeman’s Auction House Overbuild At 1810 Chestnut Street In Rittenhouse Square, Center City
Permits have been issued for a multi-family overbuild above the historic Freeman’s Auction House, located at 1810 Chestnut Street in Rittenhouse Square, Center City. Designed by Cecil Baker + Partners, the new tower will add 19 stories above the existing Auction House, bringing the total height to 25 stories, which is certainly not the greatest height in the area, but will still make a large impact from the street. There will be 19 residential units within the he new addition, each a luxury condominium, with several taking up an entire floor. The existing auction house will be restored as commercial space. An underground garage will hold space for seven parking spaces, and there will also be nine bicycle spaces, as well. An additional four bike spaces will be included with the project along Chestnut Street on a new bike rack. A green roof will be situated at the top of the tower.
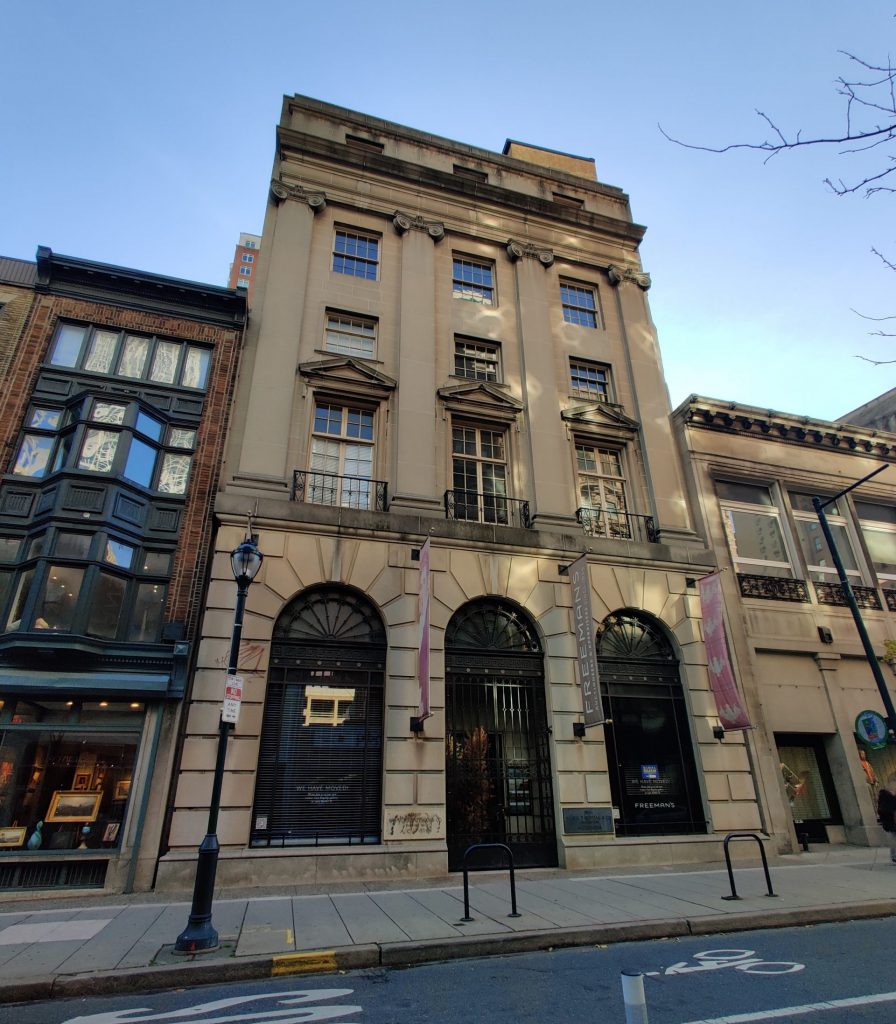
Freeman Auction House at 1810 Chestnut Street. Photo by Thomas Koloski
1208 Chestnut Street
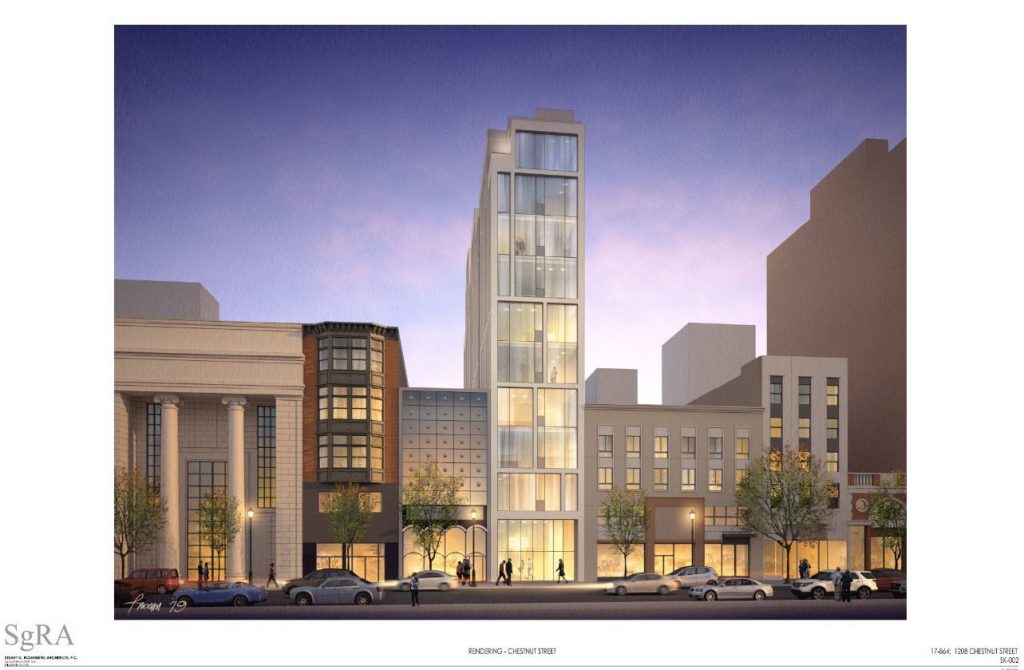
1208 Chestnut Street. Credit: SgRA / Michael Alhadad
Featured article: Demolition Pending At Site Of Slender 11-Story High-Rise At 1208 Chestnut Street In Midtown Village, Center City
A slender, 49-unit apartment building is set to rise at 1208 Chestnut Street in Midtown Village, Center City. However, although demolition permits have been issued for the dilapidated three-story structure currently occupying the property, YIMBY’s recent site visit revealed that no demo work has yet taken place. Designed by SgRA and developed by Michael Alhadad, the building will span a narrow, through-block lot on the block between South 12th and South 13th streets, stretching north-south from Chestnut Street to Sansom Street. The building will span 51,436 square feet and will feature a basement, ground-floor commercial space, full sprinkling, and a roof deck.
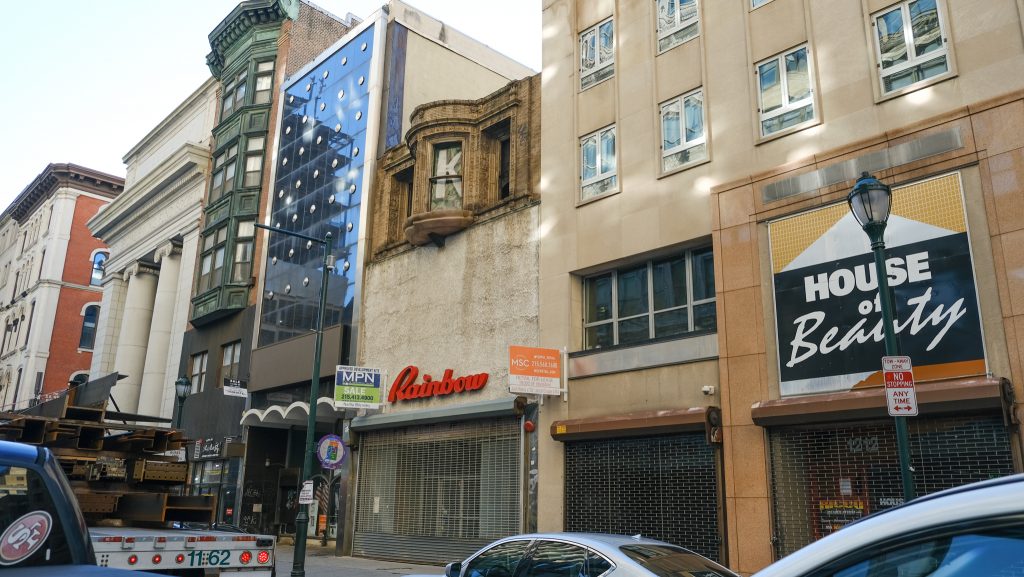
1208 Chestnut Street. Photo by Jamie Meller. December 2021
The Vienna
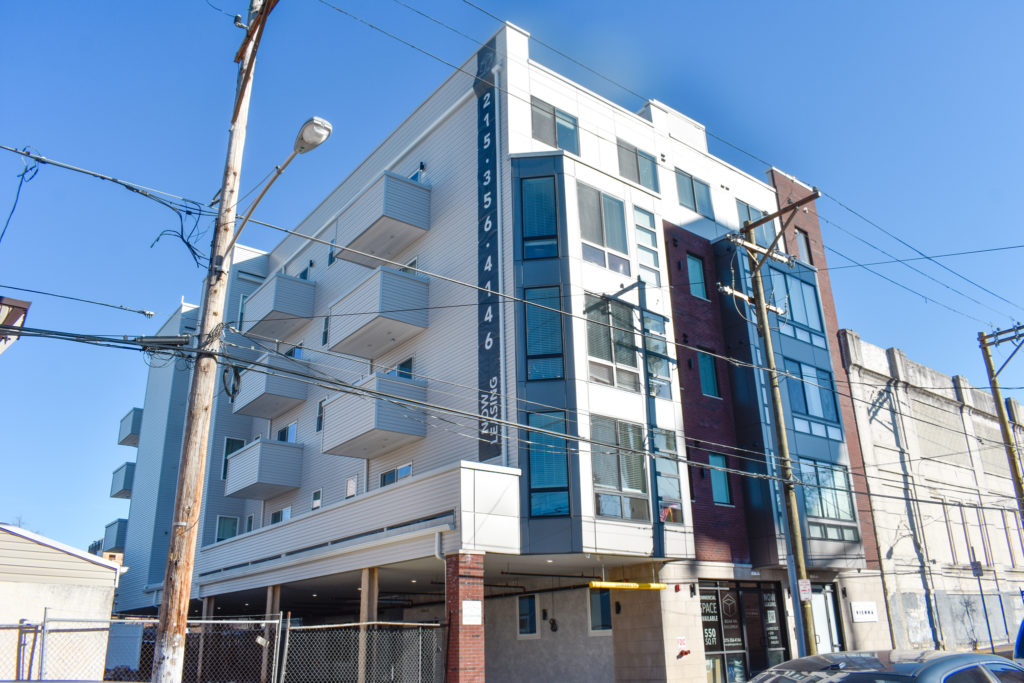
1539 North 26th Street. Photo by Jamie Meller. March 2022
Featured article: The Vienna, A 26-Unit Rental Building, Stands Complete In Brewerytown, North Philadelphia
A recent site visit by Philly YIMBY has confirmed the completion of The Vienna, a five-story, 26-unit rental apartment building at 1539 North 26th Street in Brewerytown, North Philadelphia. The structure rises on the east side of the block between Jefferson Street and West Oxford Street. Designed by KCA Design Associates and developed by Design Pro Development, with GRIT Construction as the contractor, the structure spans 29,042 square feet and features ground-level retail as well as residential amenities such as parking, a fitness center, and a roof deck.
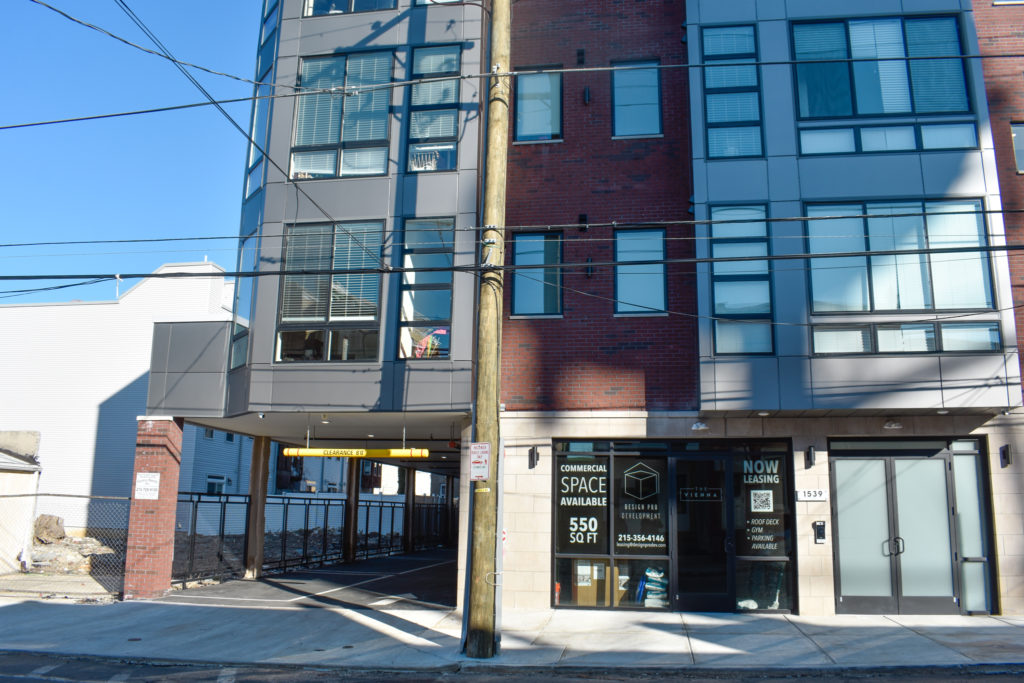
1539 North 26th Street. Photo by Jamie Meller. March 2022
The Wagon House
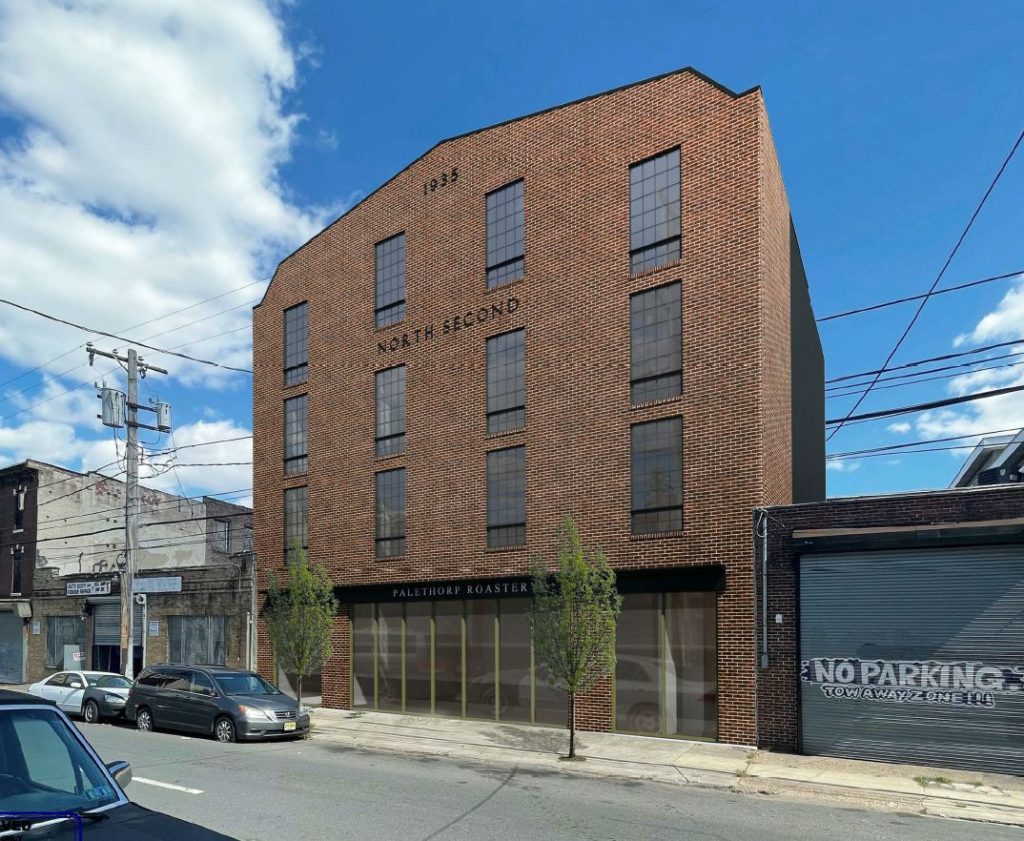
1935 North 2nd Street. Rendering credit: Ambit Architecture
Featured article: Permits Issued For The Wagon House At 1935 North 2nd Street In Olde Kensington
Permits have been issued for The Wagon House, a four-story mixed-use building at 1935 North 2nd Street in Olde Kensington. The structure will replace a garage and an adjacent lot on the east side of the block between West Berks Street and West Norris Street. Designed by Ambit Architecture, the structure will rise from a combined lot at 1935-39 North 2nd Street and span 10,640 square feet, which will include 1,000 square feet of ground-level commercial space and 13 residential units. The building will feature a basement, full sprinkling, and parking for four bicycles.
1350 North Front Street
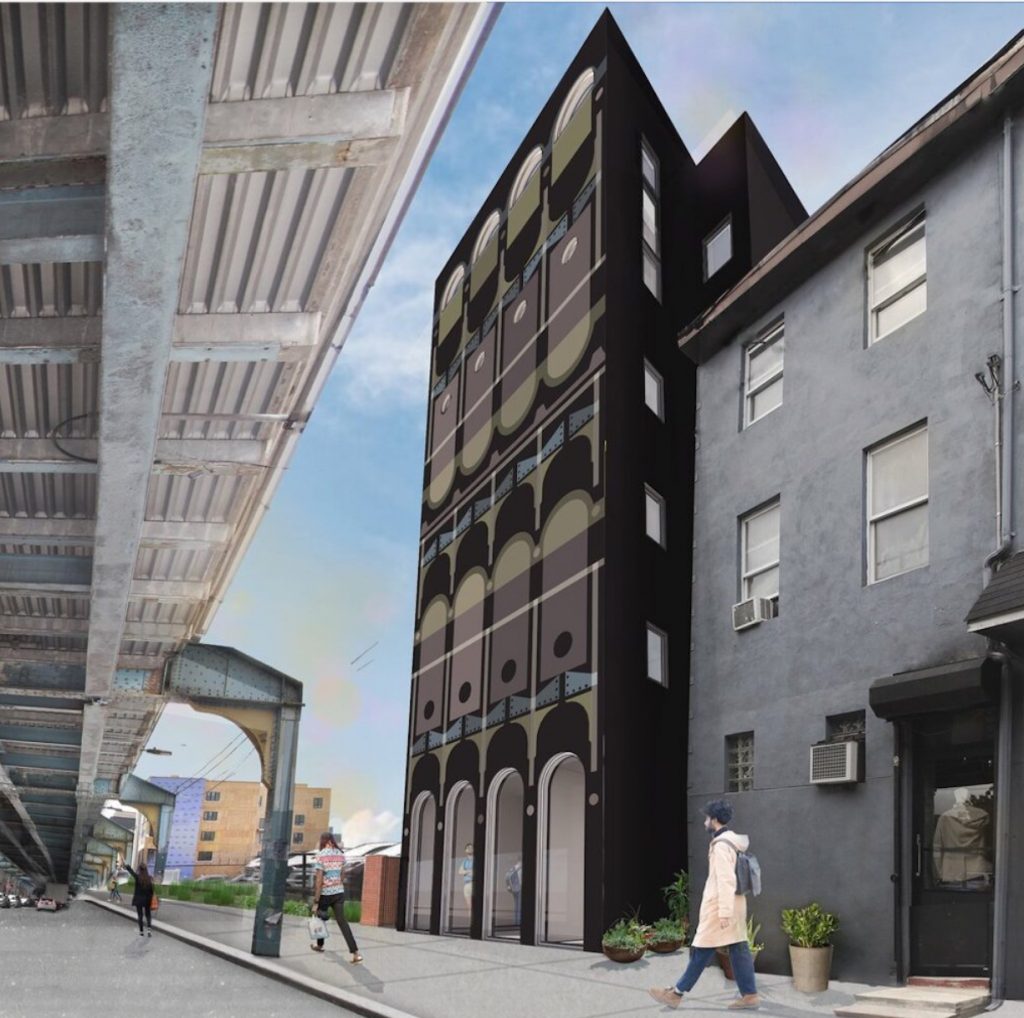
Former rendering of 1350 North Front Street. Credit: Bright Common.
Featured article: Construction Anticipated At 1350 North Front Street In Fishtown
A recent site visit by Philadelphia YIMBY has revealed that construction has not yet started on a five-story, 14-unit mixed-use development at 1350 North Front Street in Fishtown, Kensington. The project will span 19,830 square feet and feature ground level retail and a roof deck, which, given the structure’s future prominence, promises to offer dramatic views of the Northern Liberties and Center City skylines. The latest permits, which were issued in June of last year, indicate Gnome Architects as the designer, although the previous design (featured as the cover image of the article) was crafted by Bright Common.
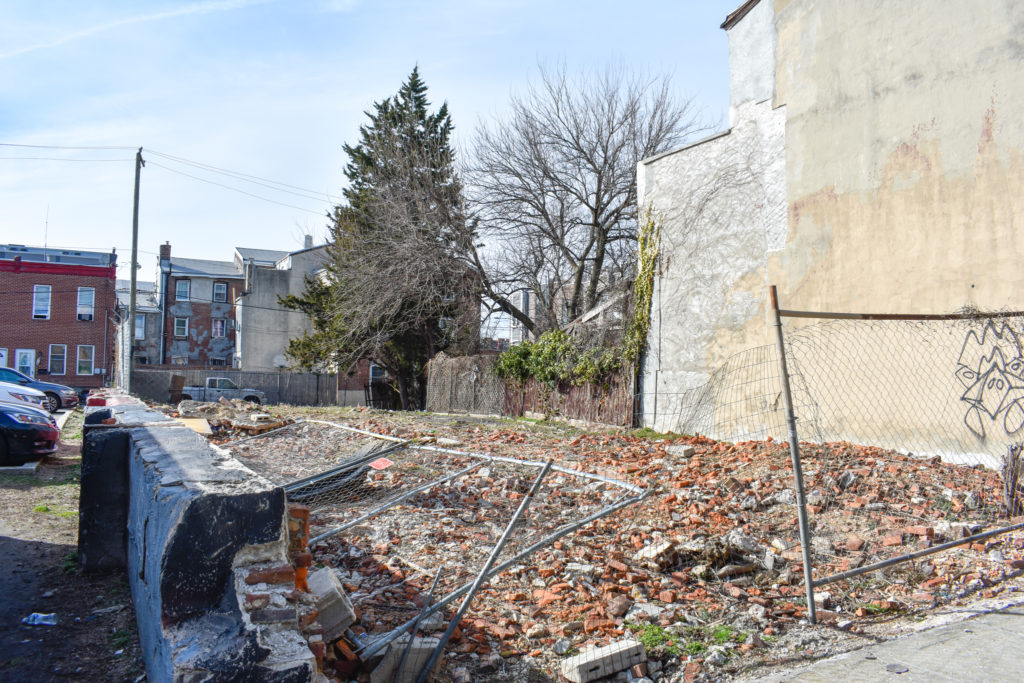
1350 North Front Street. Photo by Jamie Meller. March 2022
To see more similar developments, please visit the category page:
Residential unit count 10 to 49
Please note that the category page only includes a minority of relevant projects because the category was introduced relatively recently, and articles published before the start of the year are omitted.
You may see a full listing of categories for any given article at the bottom.
Subscribe to YIMBY’s daily e-mail
Follow YIMBYgram for real-time photo updates
Like YIMBY on Facebook
Follow YIMBY’s Twitter for the latest in YIMBYnews

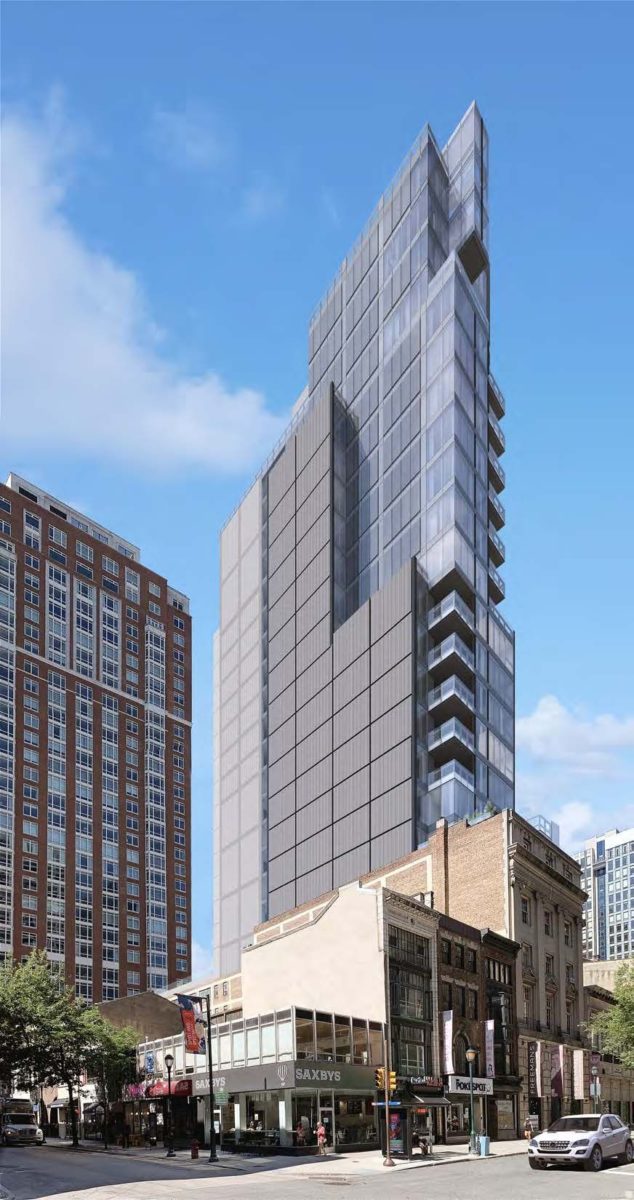
Be the first to comment on "Philadelphia YIMBY Looks at Upcoming Projects With 10 to 50 Residential Units"