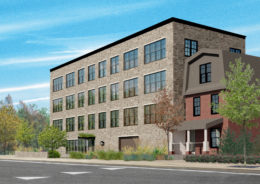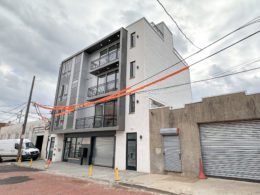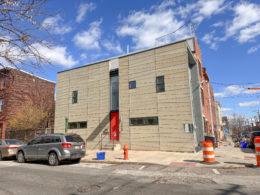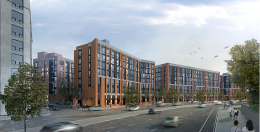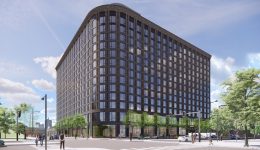Permits Issued For 20-30 West Allens Lane in Mount Airy, Northwest Philadelphia
Permits have been issued for the construction of a four-story, 76-unit multi-family building located at 20-30 West Allens Lane in Mount Airy, Northwest Philadelphia. Designed by CANNOdesign, the building will span 76,724 square feet and feature a green roof as well as 26 parking spaces at ground level. Tester Construction is listed as the contractor.

