Although permits have been issued just over a year ago, construction has still not started at a four-story-story, 20-unit addition and vertical addition to a prewar Art Deco commercial building at 1501 Fairmount Avenue (alternately 1501-05 Fairmount Avenue) in Fairmount, Lower North Philadelphia. Our most recent site visit has revealed no new construction progress as compared to the site’s state from half a year ago. Designed by Harman Deutsch Ohler Architecture, the extension will add 20,558 square feet of space to the existing building, lending a total area of 26,025 square feet. The development will feature 5,467 square feet of commercial space, an elevator, roof decks, and seven bicycle parking spaces. Permits list Construct Design Corp. Inc. as the contractor and a construction cost of $2.7 million.
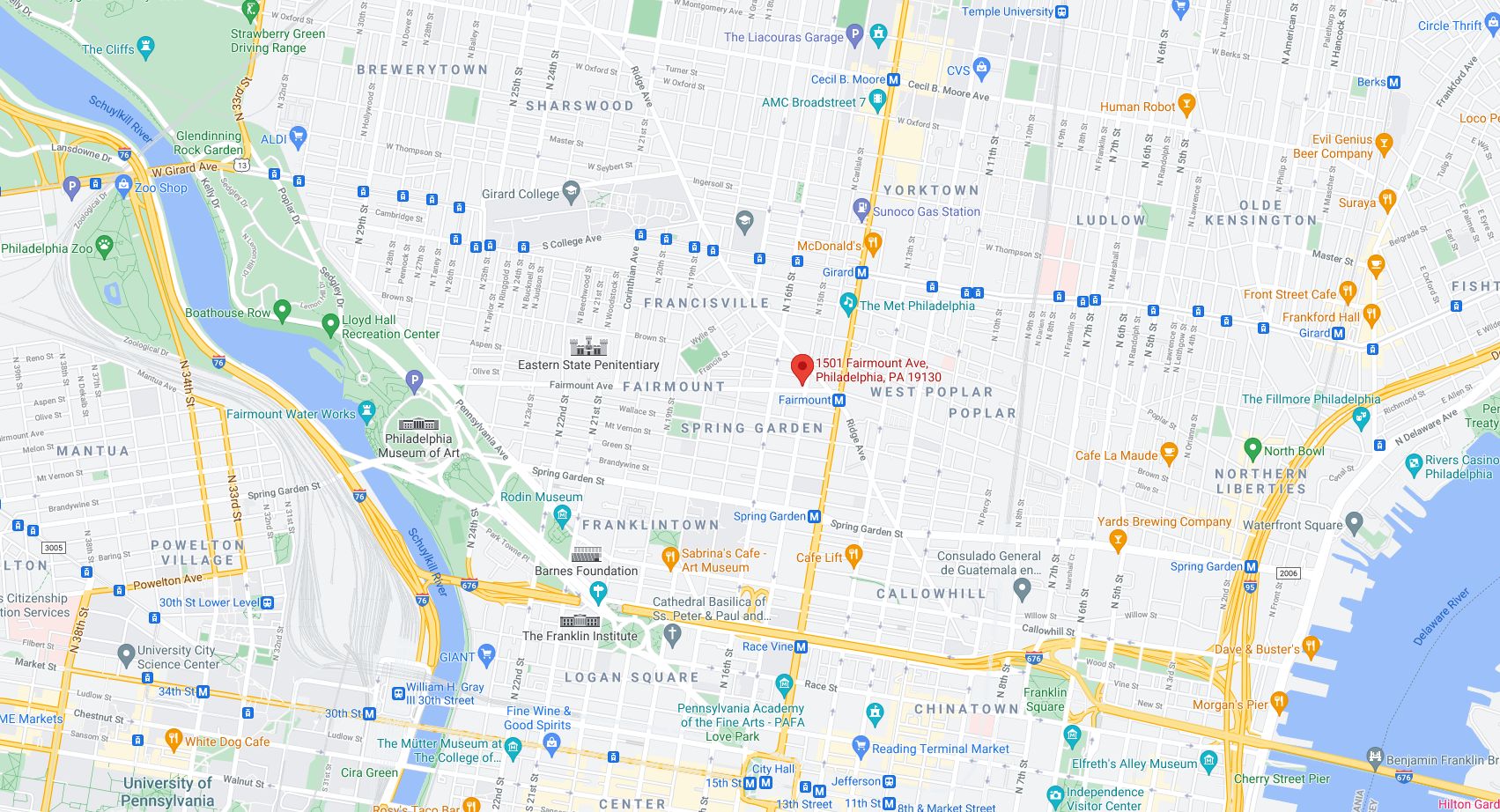
1501-05 Fairmount Avenue. Credit: Google Maps
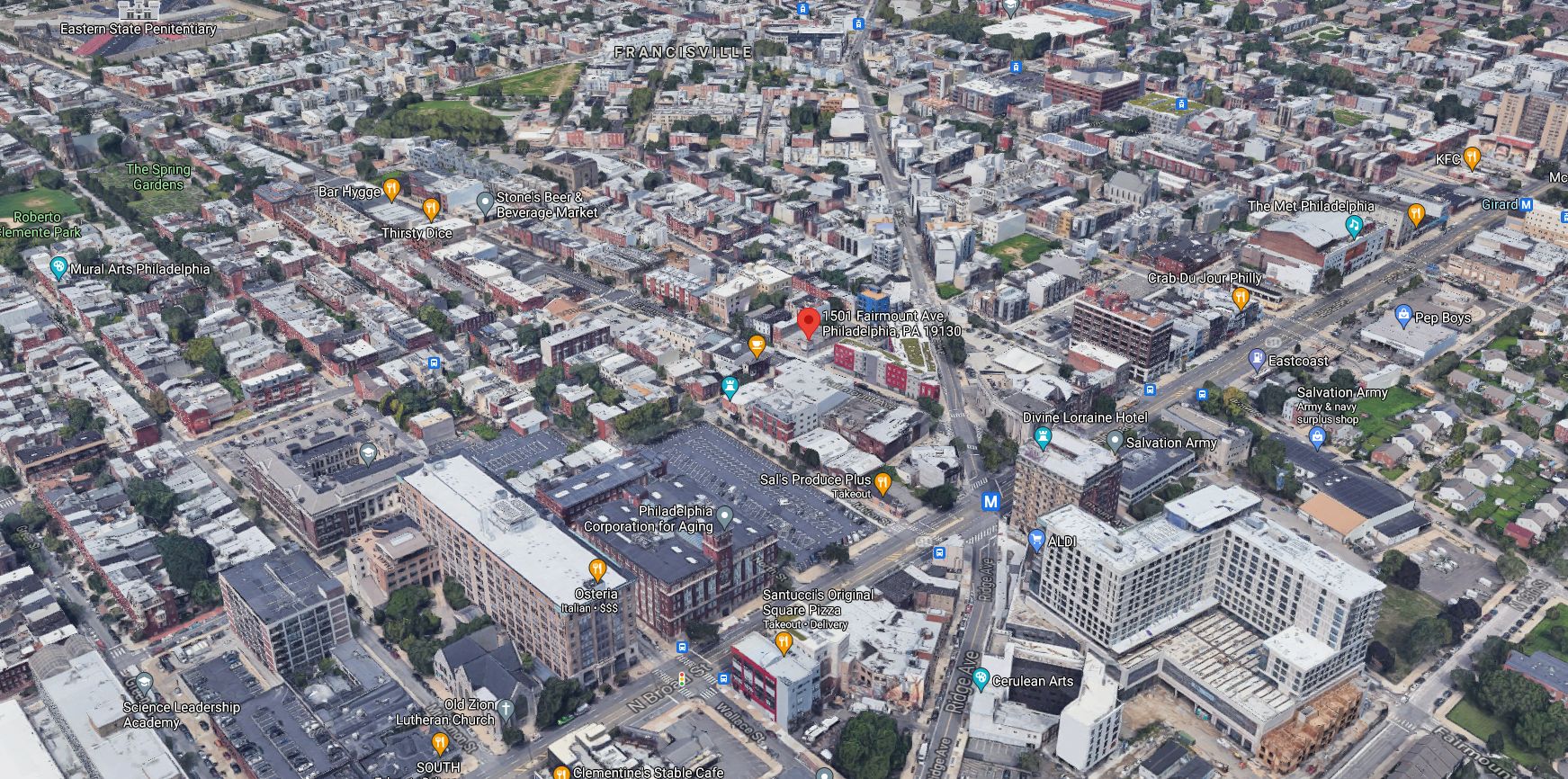
1501-05 Fairmount Avenue. Looking northwest. Credit: Google Maps
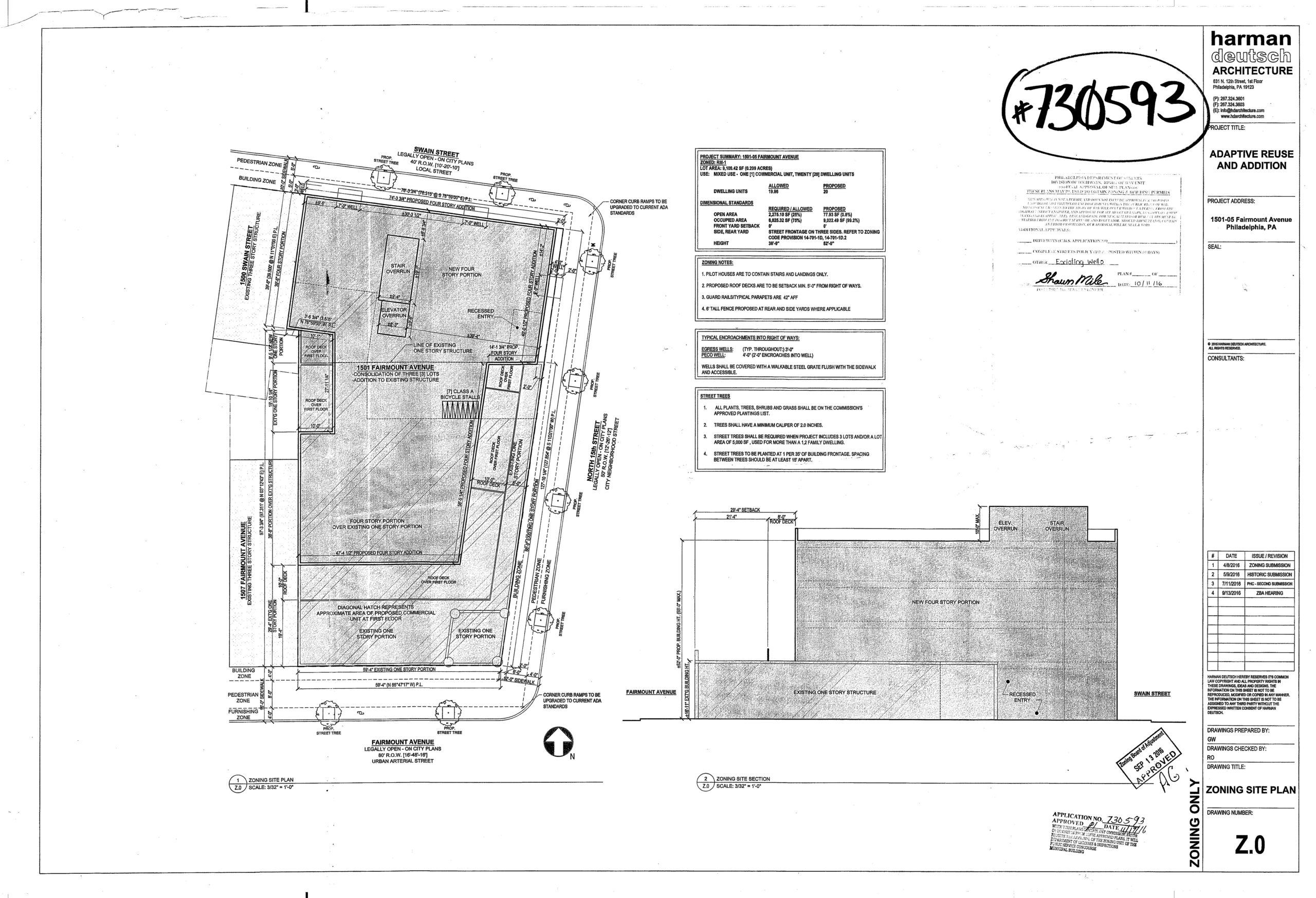
1501-05 Fairmount Avenue. Zoning submission. Credit: Harman Deutsch Ohler Architecture via the City of Philadelphia
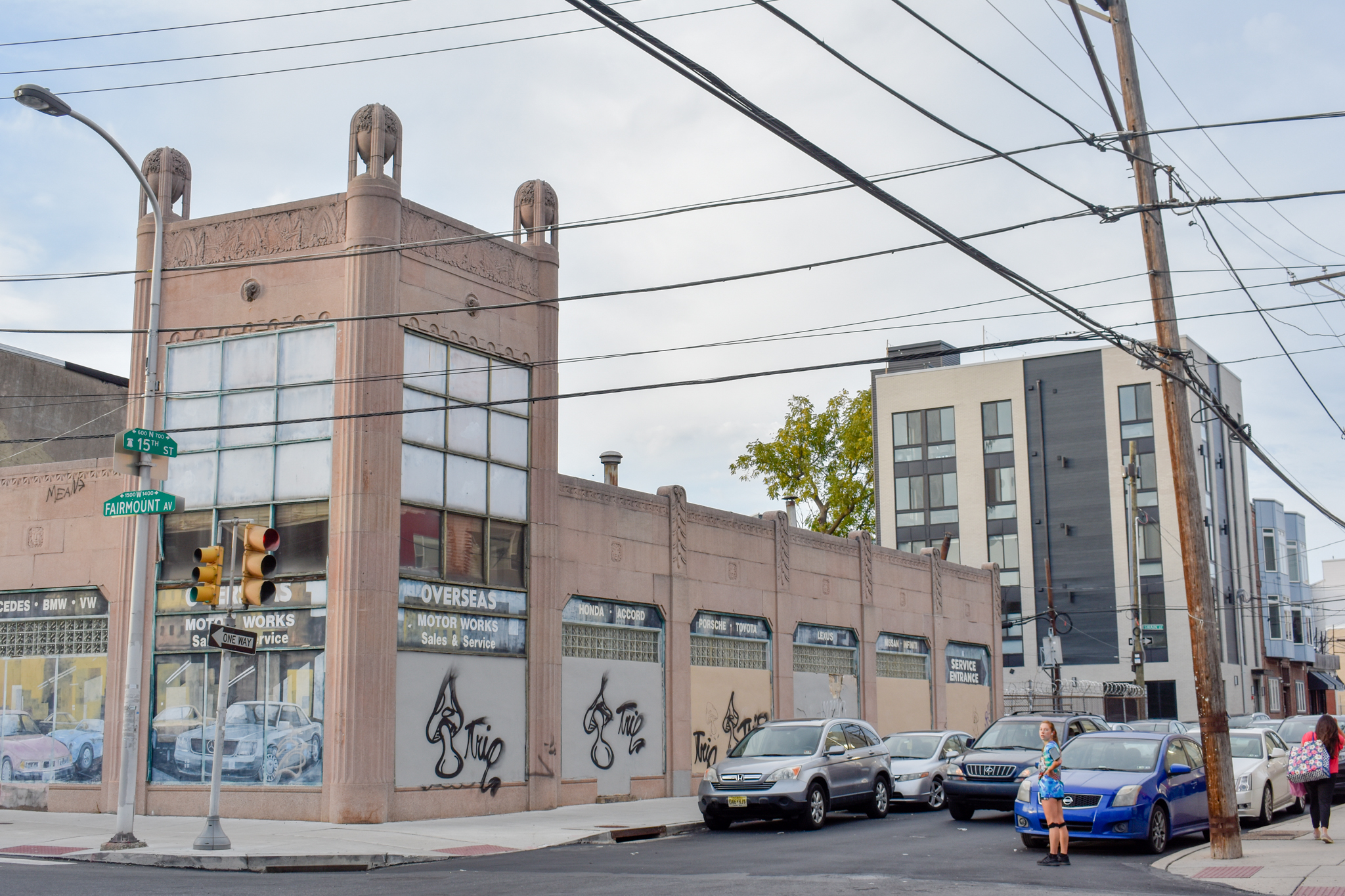
1501-05 Fairmount Avenue. Photo by Jamie Meller. October 2022
A lack of progress at the site is unfortunate, given what the project promises to deliver at the location. Although the project could have arguably accommodated an even larger extension, the proposal presents an effective solution that offers a significant addition of new housing stock while preserving the original Art Deco structure, which was built in the 1930s as an auto showroom (a function it retained until recent years). The existing building, which was added to the Philadelphia Register of Historic Places in 2015, boasts large windows, geometric and floral molding, and a double-height corner tower topped with decorative urns.
The new addition will be largely relegated to the rear portion of the site; the building’s bulk will be set back by 29 feet from the primary Fairmount Avenue frontage, while the four-story section will rise flush at Swain Street to the north and, partially, at North 15th Street to the east.
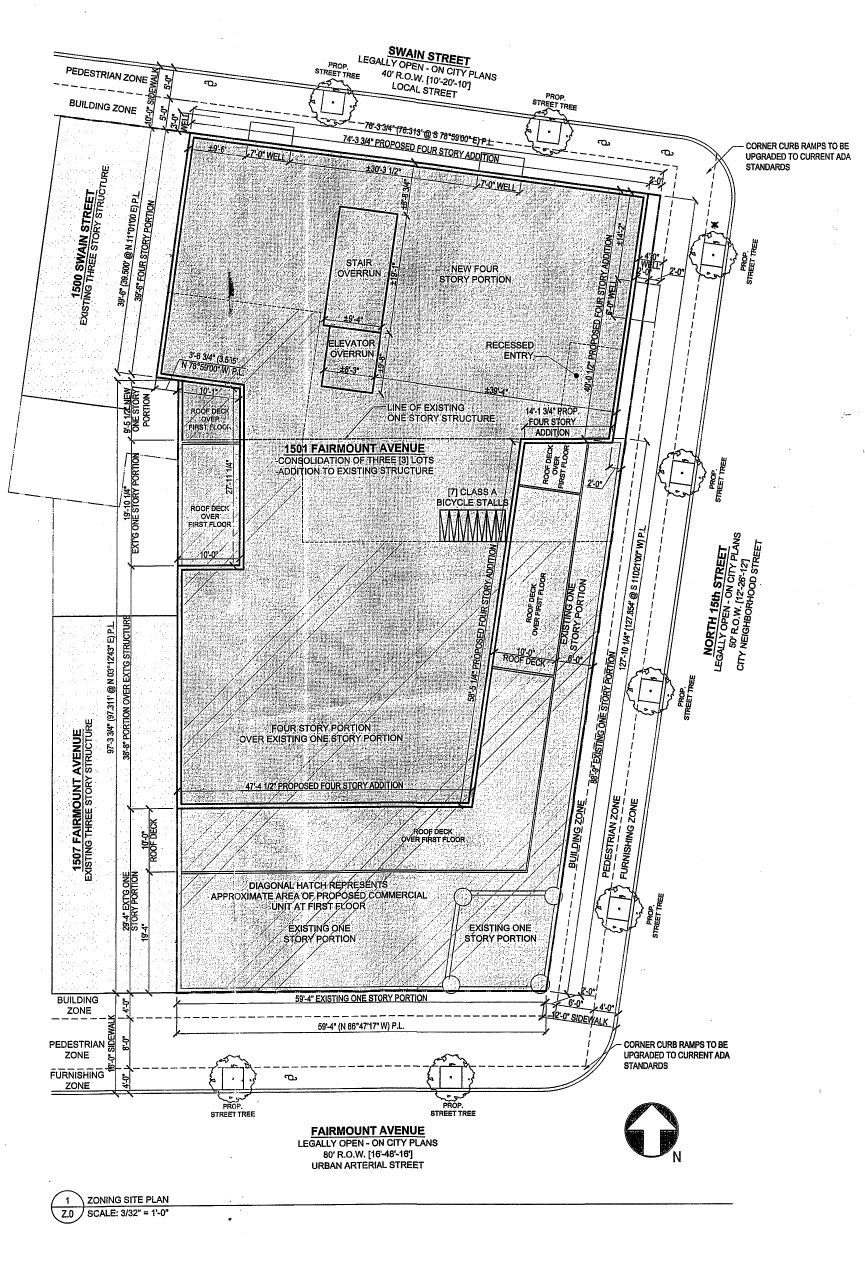
1501-05 Fairmount Avenue. Site plan. Credit: Harman Deutsch Ohler Architecture via the City of Philadelphia
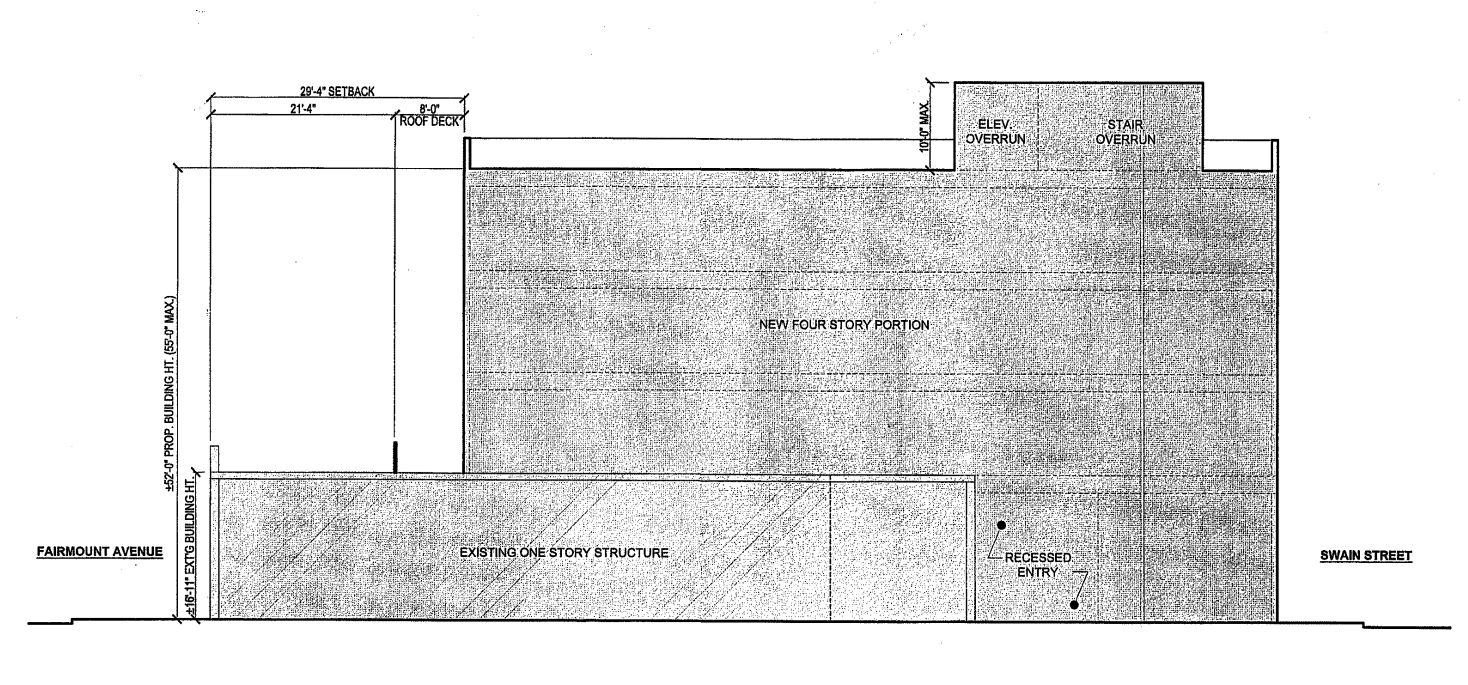
1501-05 Fairmount Avenue. Building elevation. Credit: Harman Deutsch Ohler Architecture via the City of Philadelphia
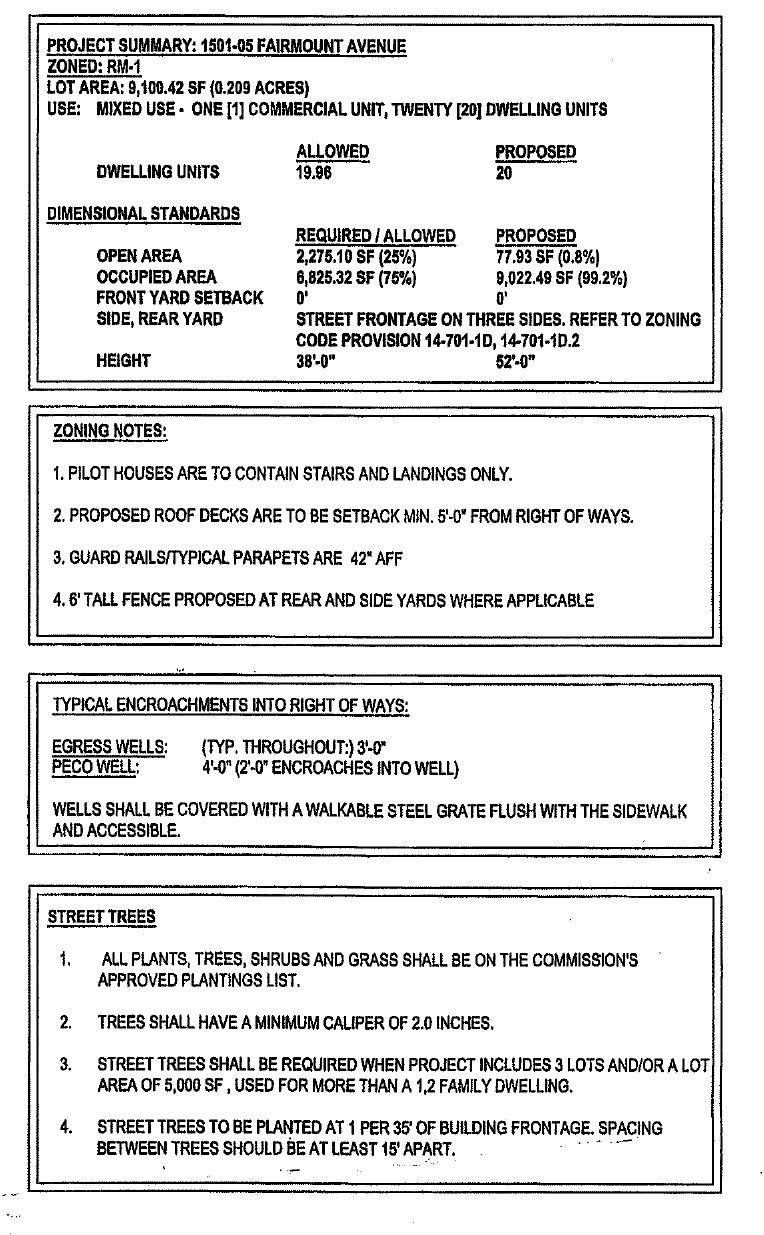
1501-05 Fairmount Avenue. Zoning table. Credit: Harman Deutsch Ohler Architecture via the City of Philadelphia

1501-05 Fairmount Avenue. Photo by Jamie Meller. October 2022
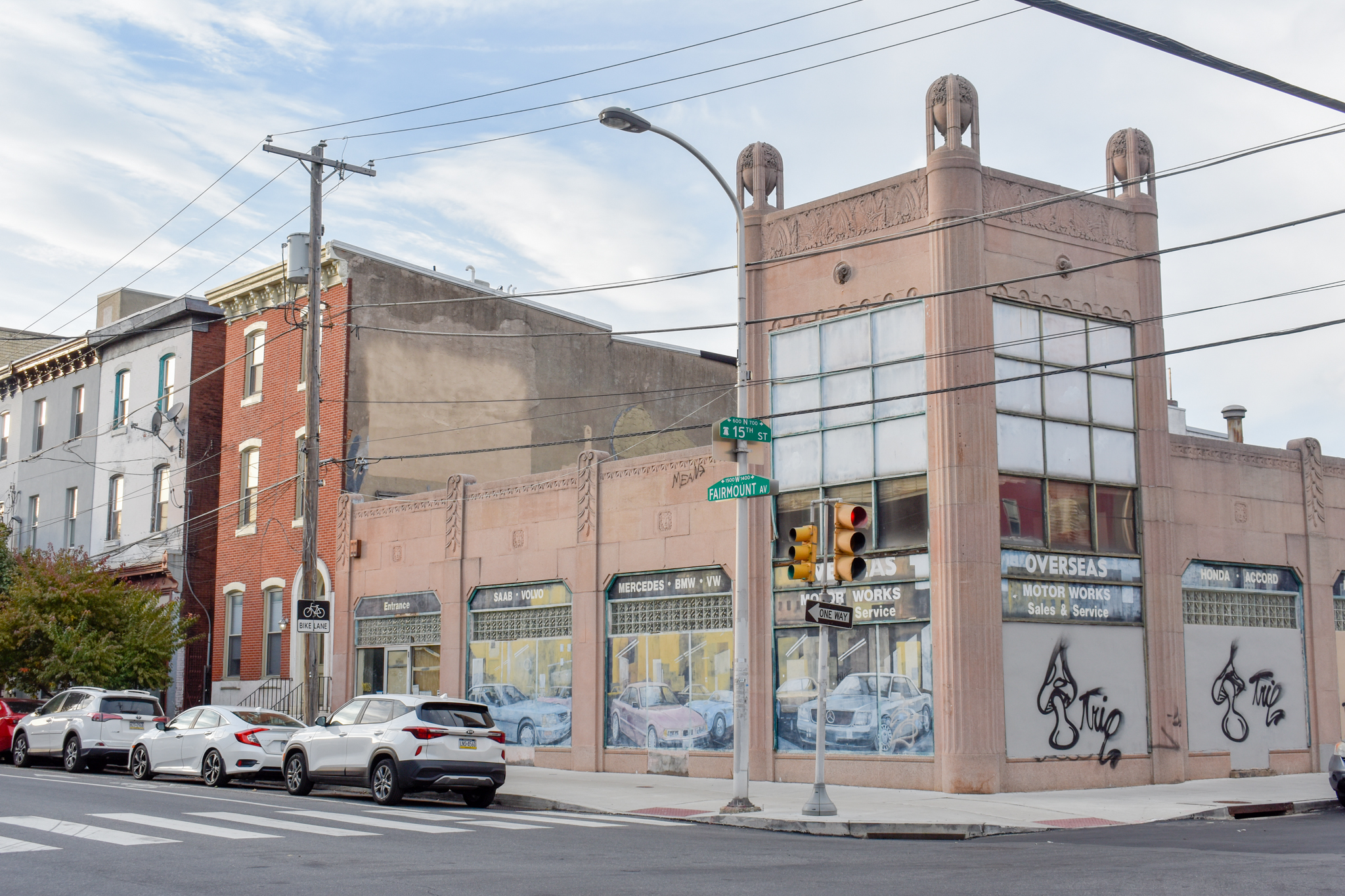
1501-05 Fairmount Avenue. Photo by Jamie Meller. October 2022
Subscribe to YIMBY’s daily e-mail
Follow YIMBYgram for real-time photo updates
Like YIMBY on Facebook
Follow YIMBY’s Twitter for the latest in YIMBYnews

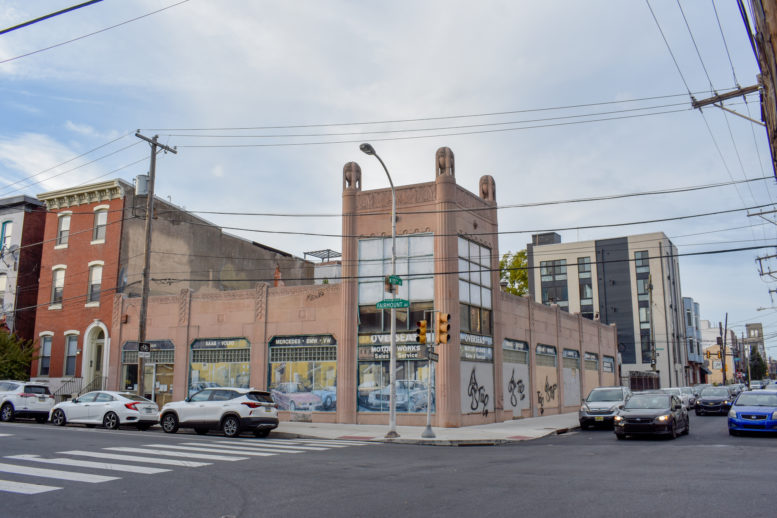
Not good enough for the Historians, demo the building and build new!
Or do you still want to preserve with new construction of an addition?
why tear it down. it’s a cute version of art deco…..re-imagine that building as a restaurant or a nice shop!