A recent site visit by Philly YIMBY has revealed that excavation work is underway at a 22-unit mixed-use development at 2226-34 North Front Street in Norris Square. The building will rise five stories and 55 feet high. A commercial space will be situated on the ground floor and green roof will be located at the top of the building, which will provide a density bonus that will allow for a higher number of residential units. Eight bicycle spaces will also be included in the project. In total, the building will hold 18,277 square feet of space, with construction costs listed at $2.7 million.
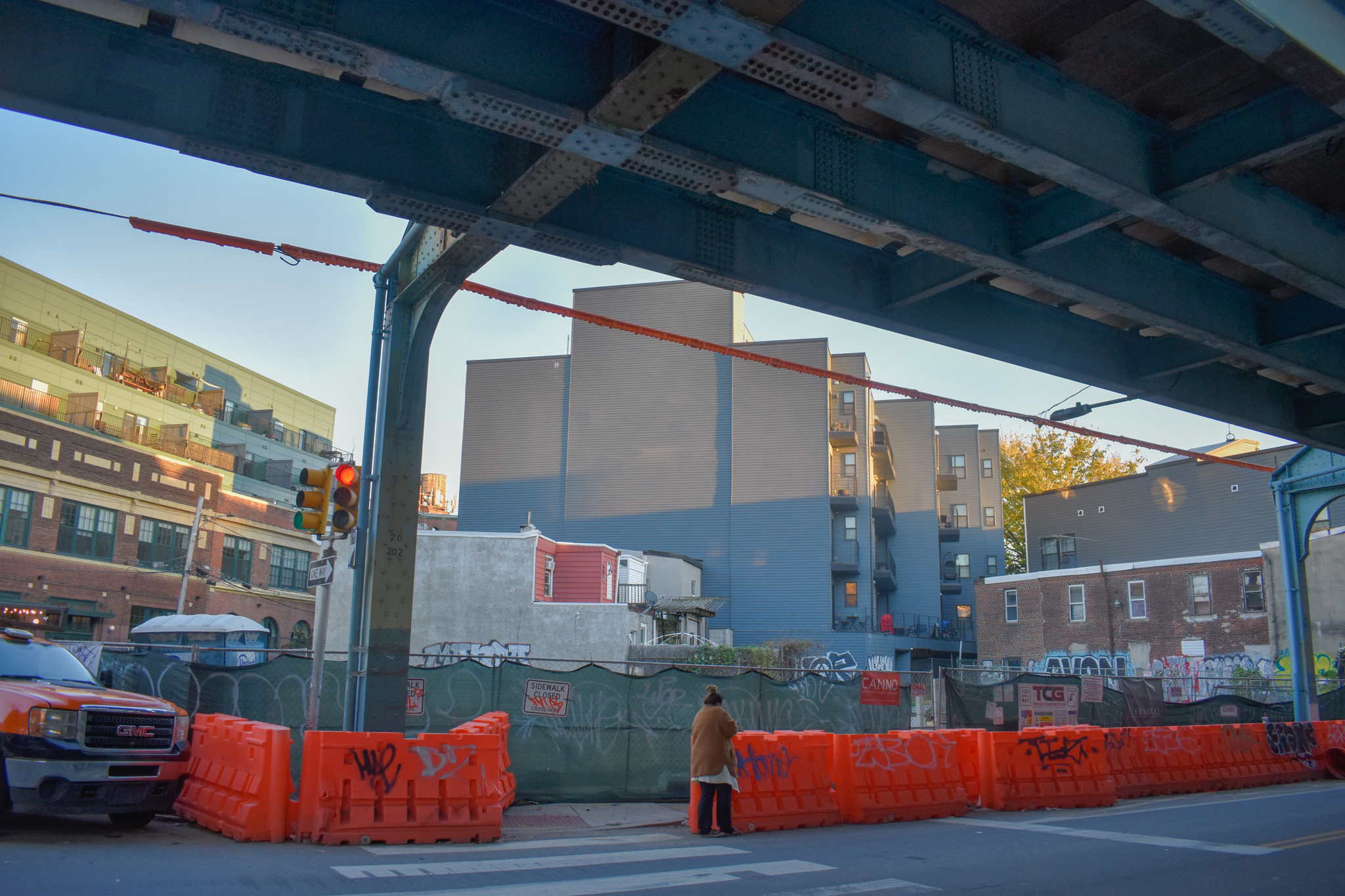
2043-51 North Front Street. Photo by Jamie Meller. November 2022
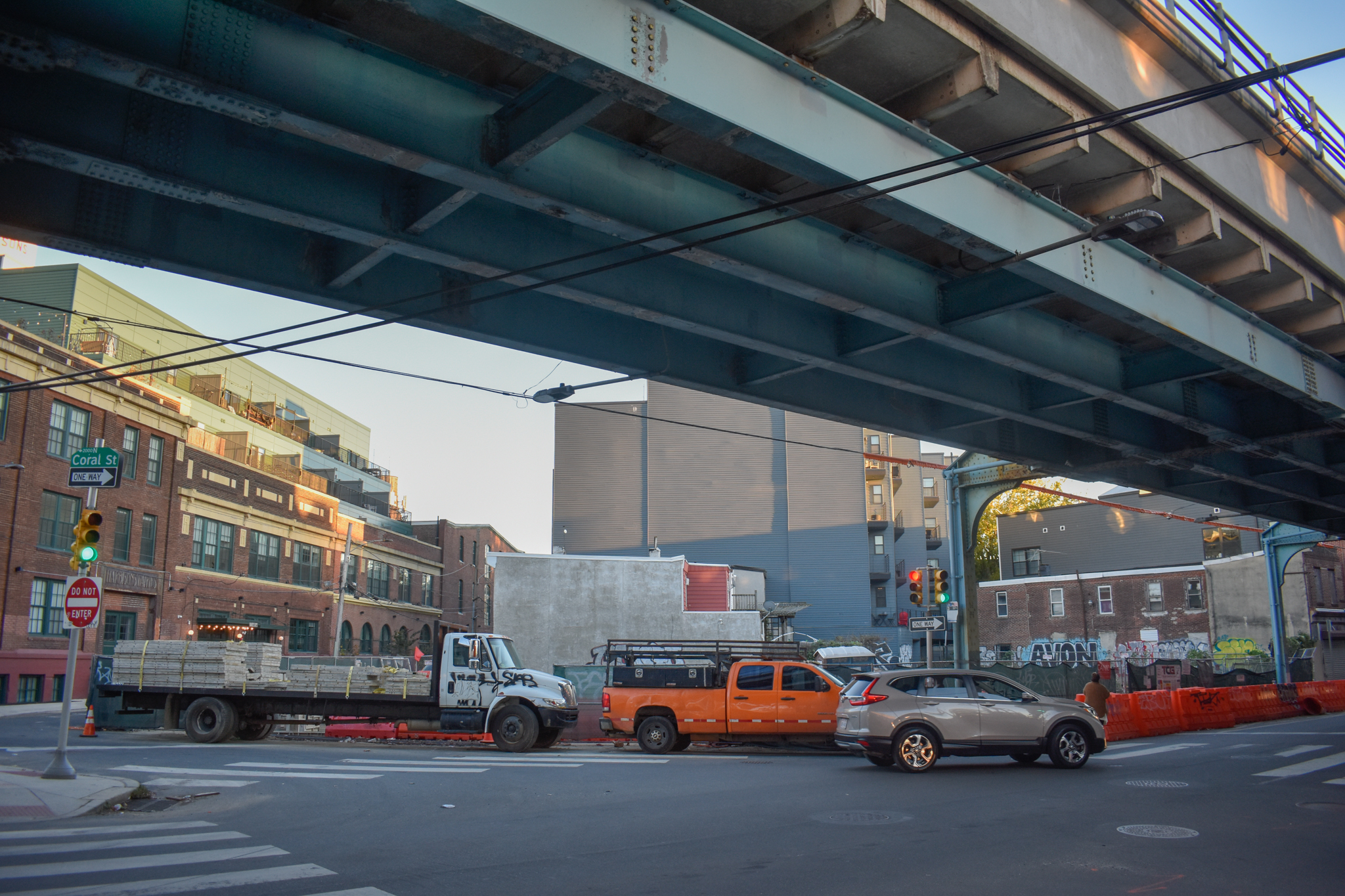
2043-51 North Front Street. Photo by Jamie Meller. November 2022
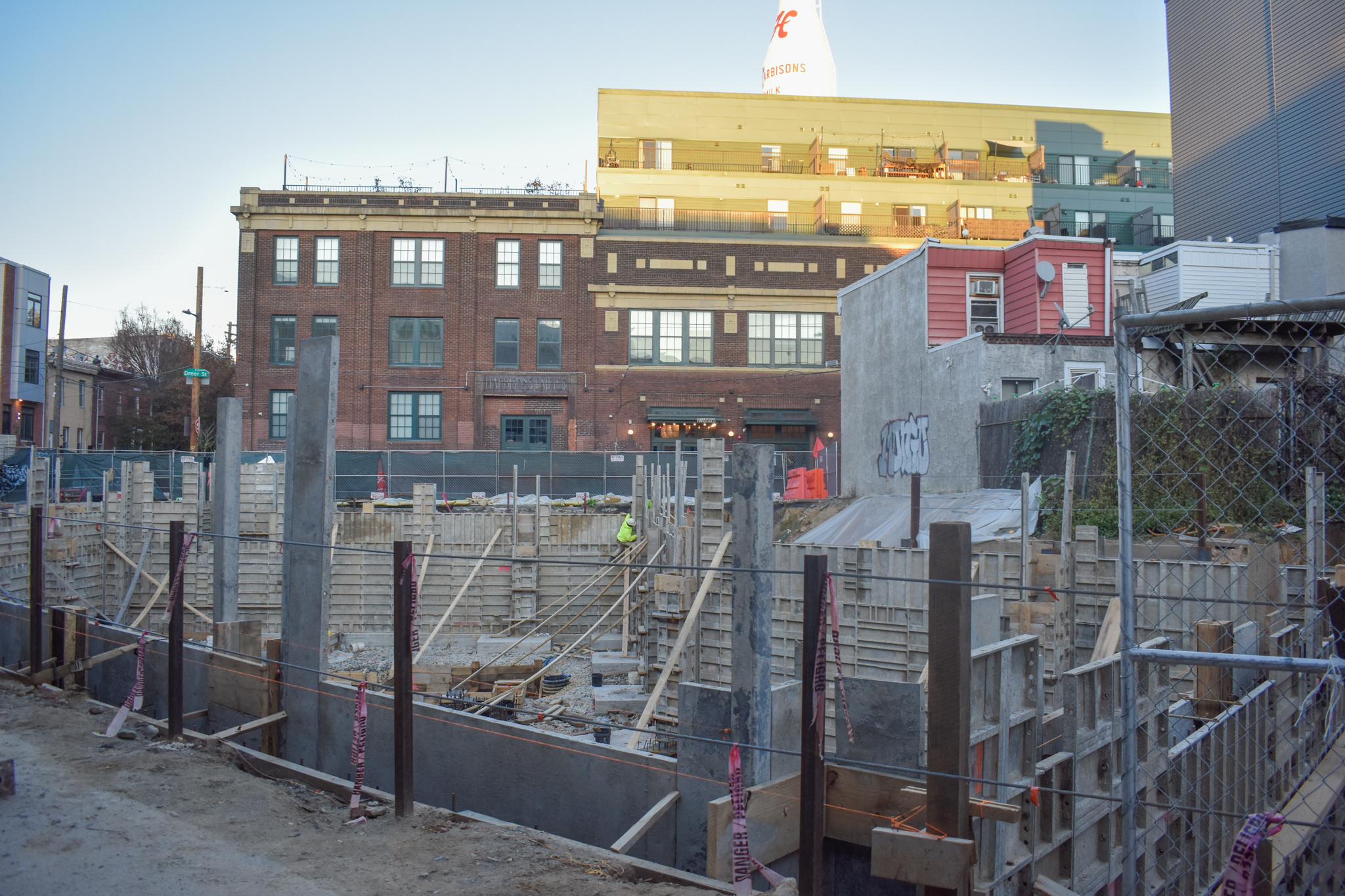
2043-51 North Front Street. Photo by Jamie Meller. November 2022
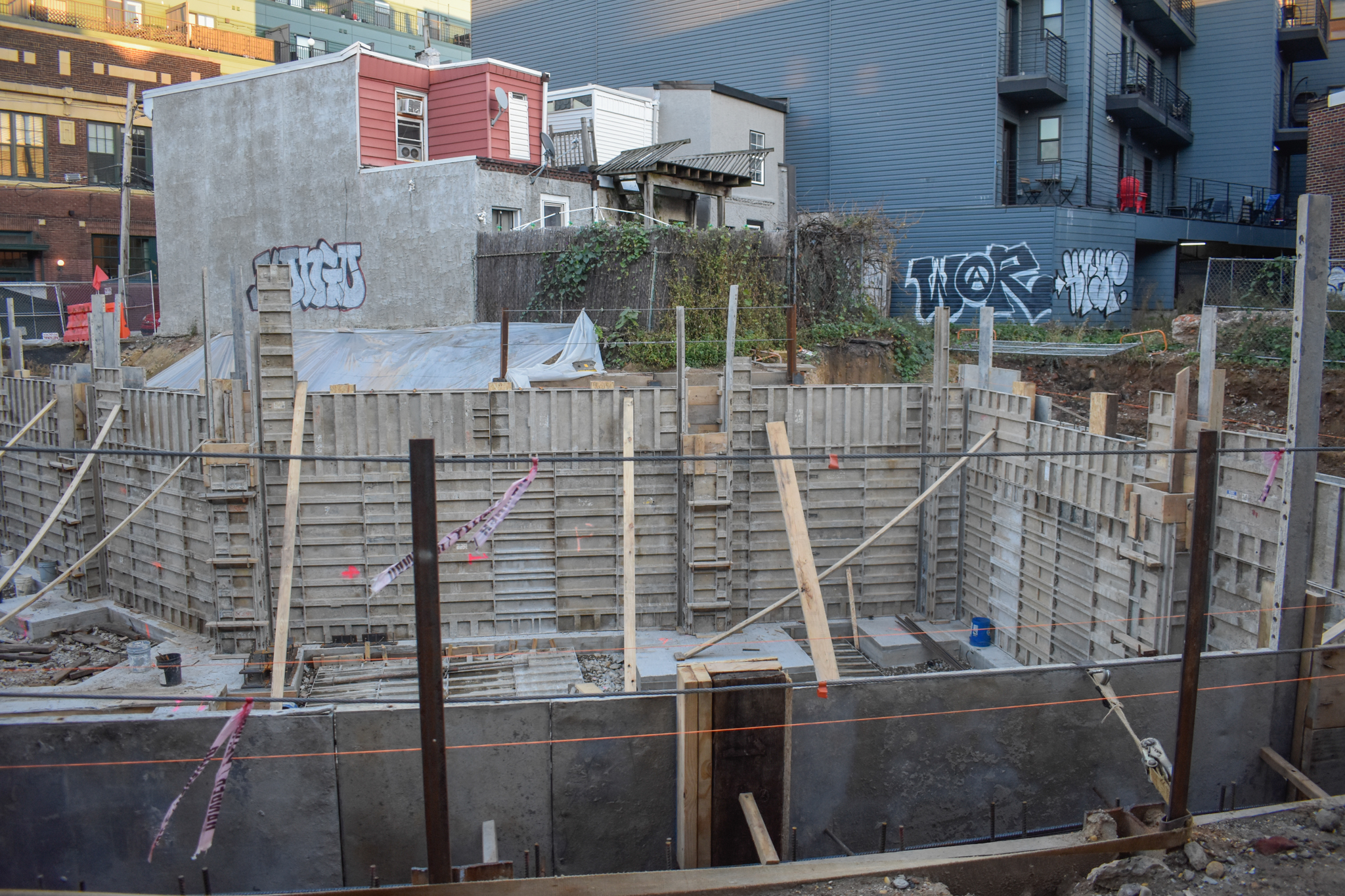
2043-51 North Front Street. Photo by Jamie Meller. November 2022
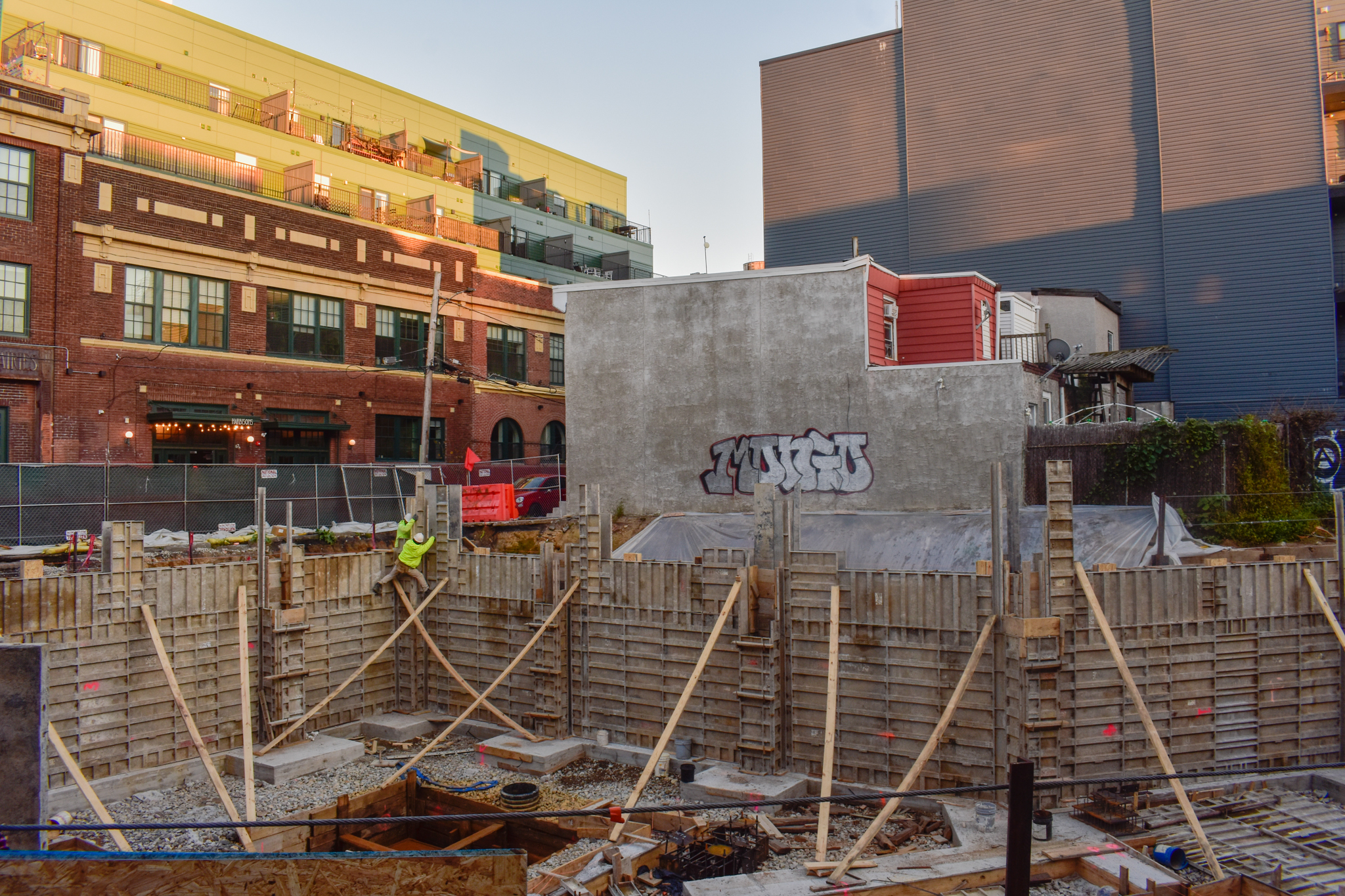
2043-51 North Front Street. Photo by Jamie Meller. November 2022
2226-34 North Front Street sits on the west side of the block between West Susquehanna and West Dauphin streets, across from the elevated trestle of the Market-Frankford Line. The development is sited down the block from the York-Dauphin El station; Norris Square Park is situated two short blocks to the southwest. This proximity to transit and open space not only more than justifies the added density at the site, but calls into question why a much greater volume of residential units was not constructed at this convenient, high-density-friendly location.
Subscribe to YIMBY’s daily e-mail
Follow YIMBYgram for real-time photo updates
Like YIMBY on Facebook
Follow YIMBY’s Twitter for the latest in YIMBYnews

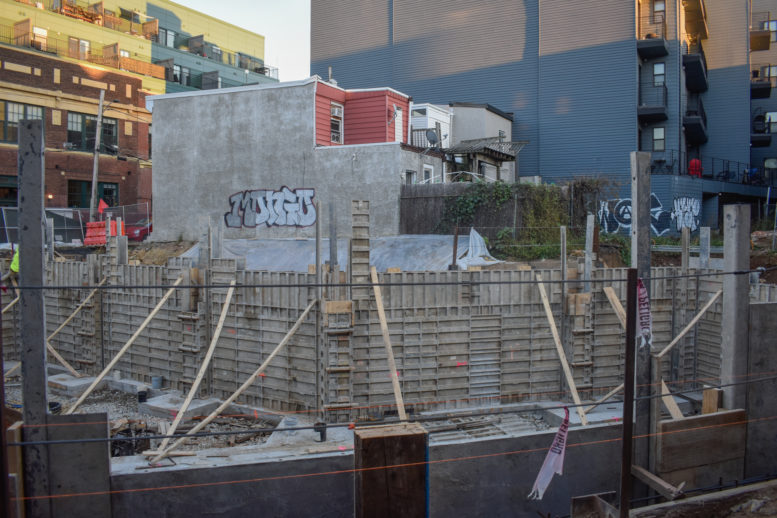
This is East Kensington, not Norris Square.