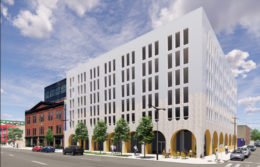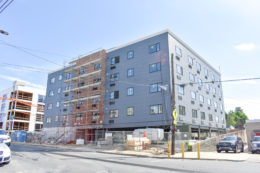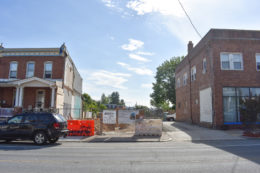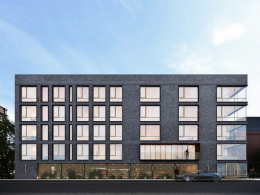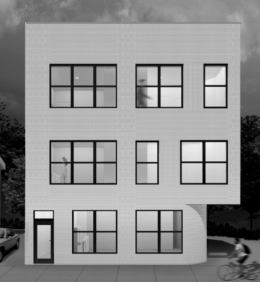Renderings Revealed for 619 North Broad Street in Poplar, Lower North Philadelphia
Renderings have been revealed for a seven-story mixed-use development at 619 North Broad Street in Poplar, Lower North Philadelphia. Designed by Brightcommon, the new building will hold two commercial spaces at the ground floor, totaling 3,791 square feet of space, as well as a residential component, which will span 90,882 square feet and include 119 residential units. The ground floor mezzanine area, which will feature a lobby, amenity spaces, trash, loading and parking, will hold 6,150 square feet. The basement level will add 17,892 square feet of additional space. A total of 34 parking spaces included.

