Permits have been issued for the construction of a multi-family building at 3637 North 16th Street in Nicetown-Tioga, North Philadelphia. Designed by Designblendz, the building will rise three stories tall and hold six apartments. There will be seven parking spaces included with the project, all off-street, with once listed as an accessible space. In total, there will be 6,834 square feet of space, with construction costs estimated at $980,000.
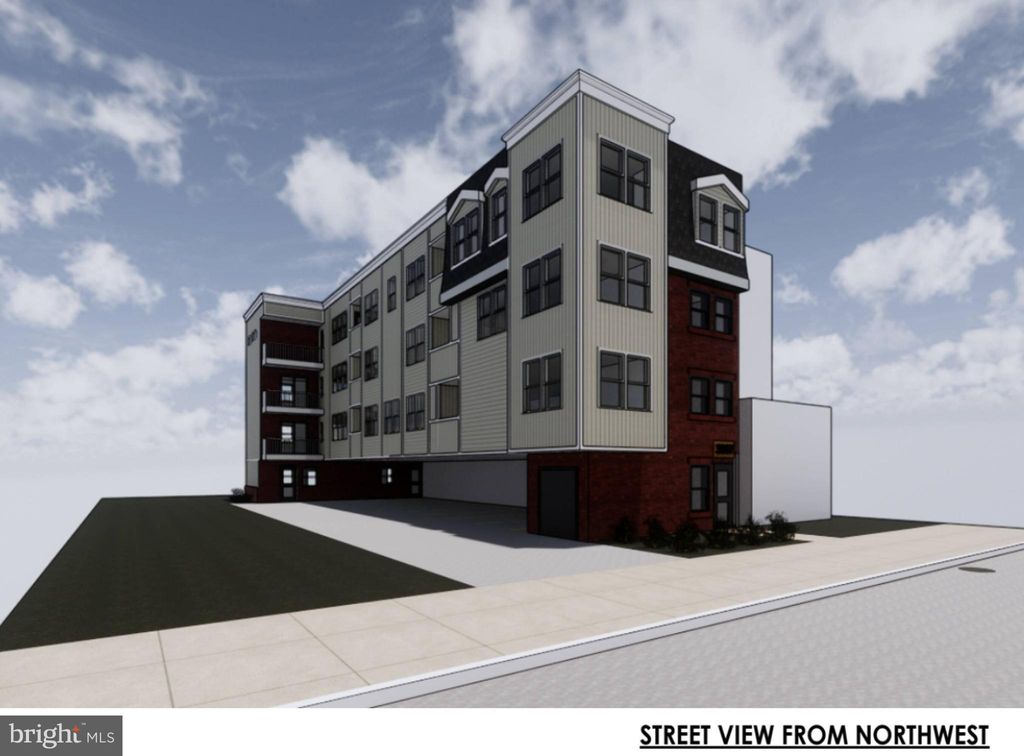
Rendering of 3637 North 16th Street. Credit: Design Blendz. Note: The above rendering is slightly out of date, as the building will stand three stories tall, not four.
The new building takes cues from original architecture in the surrounding area, and a decent execution allows for a solid new addition. At the front of the structure, the three ground floors will be coated in brick, with a mansard roof on the fourth floor that also features dormer windows. The other main component of the structure is more simple, created with tan cladding, and offers a more boxy contrast to the other piece of the facade. A cornice will be located at the top of this portion of the building.
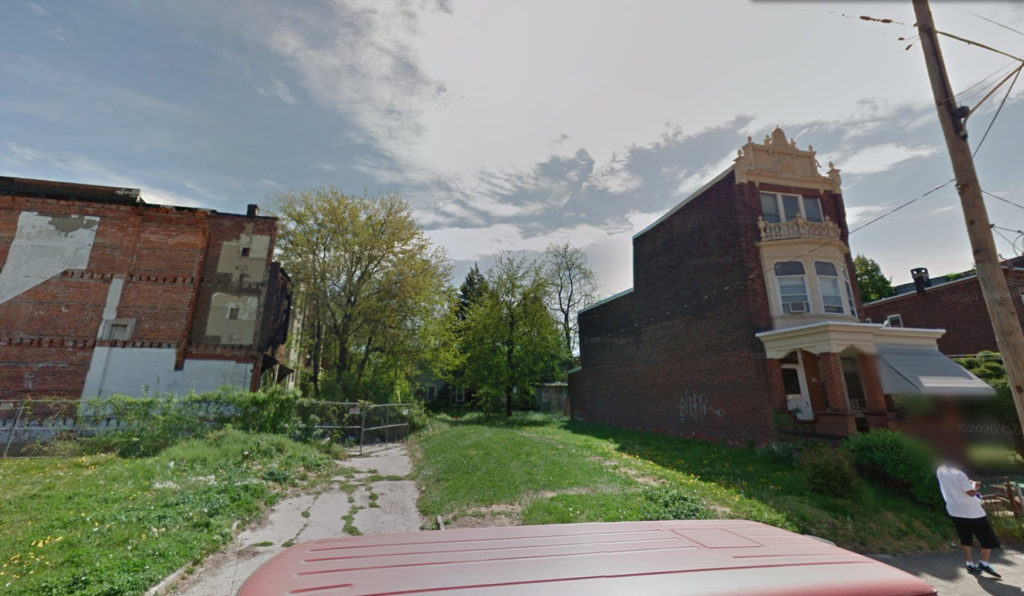
Current view of 3637 North 16th Street. Credit: Google.
The new building will be replacing a vacant lot, one of many in the surrounding area. This lot is like thousands of others throughout the city, with a grassy lawn bordering a lone-standing rowhome. This home, however, is a different story, featuring a stunning and detailed crown above a nice brick-clad structure. It is very unfortunate and saddening that its neighbors were demolished over time.
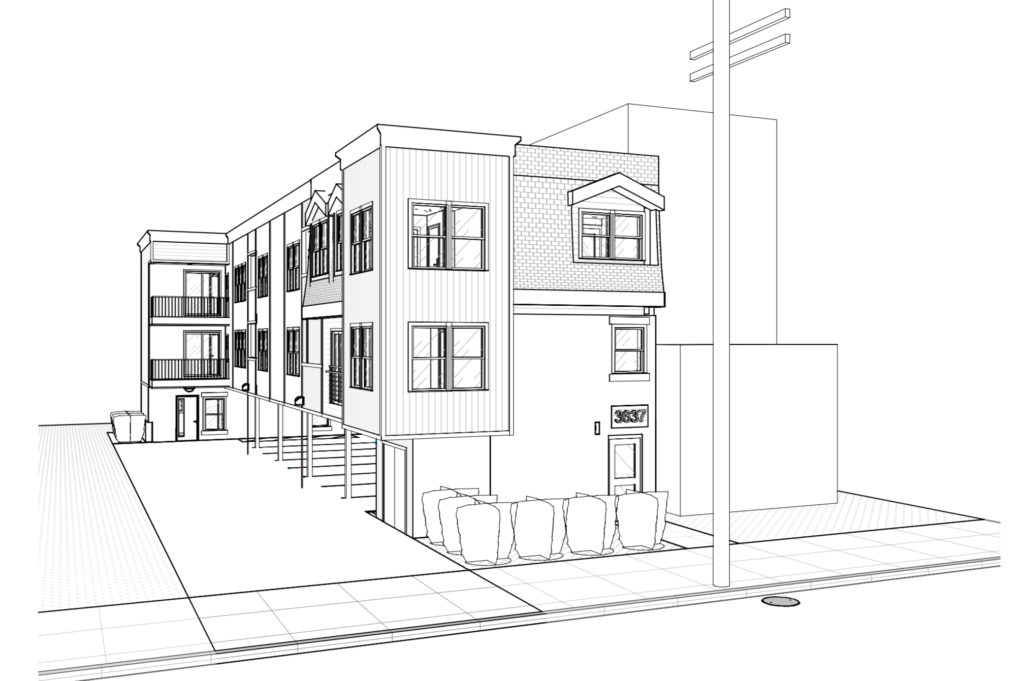
Rendering of 3637 North 16th Street. Credit: Design Blendz.
In terms of density, the new building presents a great improvement at the site. Adding six residential units to a property currently occupied by none is not an uncommon occurrence these days, but it is still always great to see, and the added units will help raise the population in a neighborhood that as been on the decline.
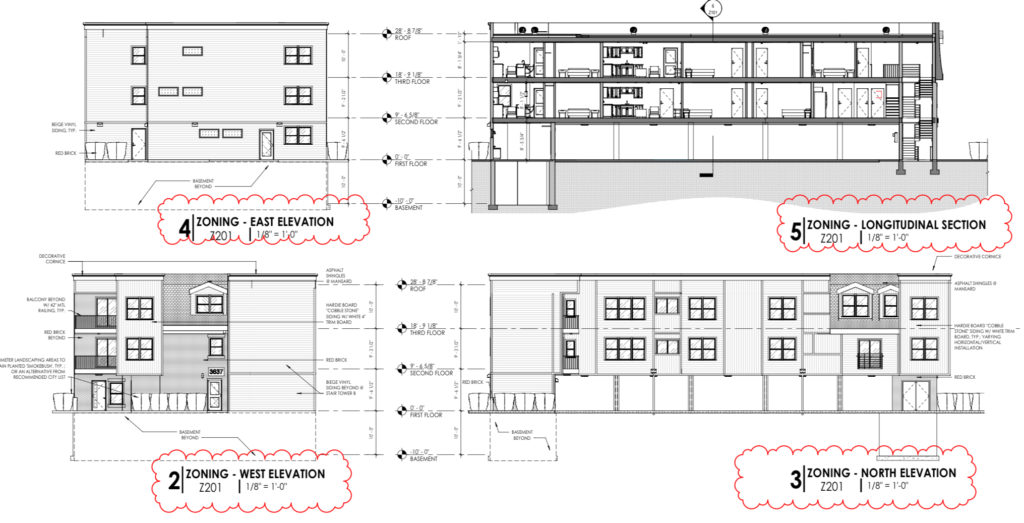
Renderings of 3637 North 16th Street. Credit: Design Blendz.
One thing that does not make full sense about the project, however, is the absurdly high ratio of parking, with more spaces then units. While this high quantity of parking is something that new development should be moving away from, it unfortunate is also a likely reason for the project to be able to move forward.
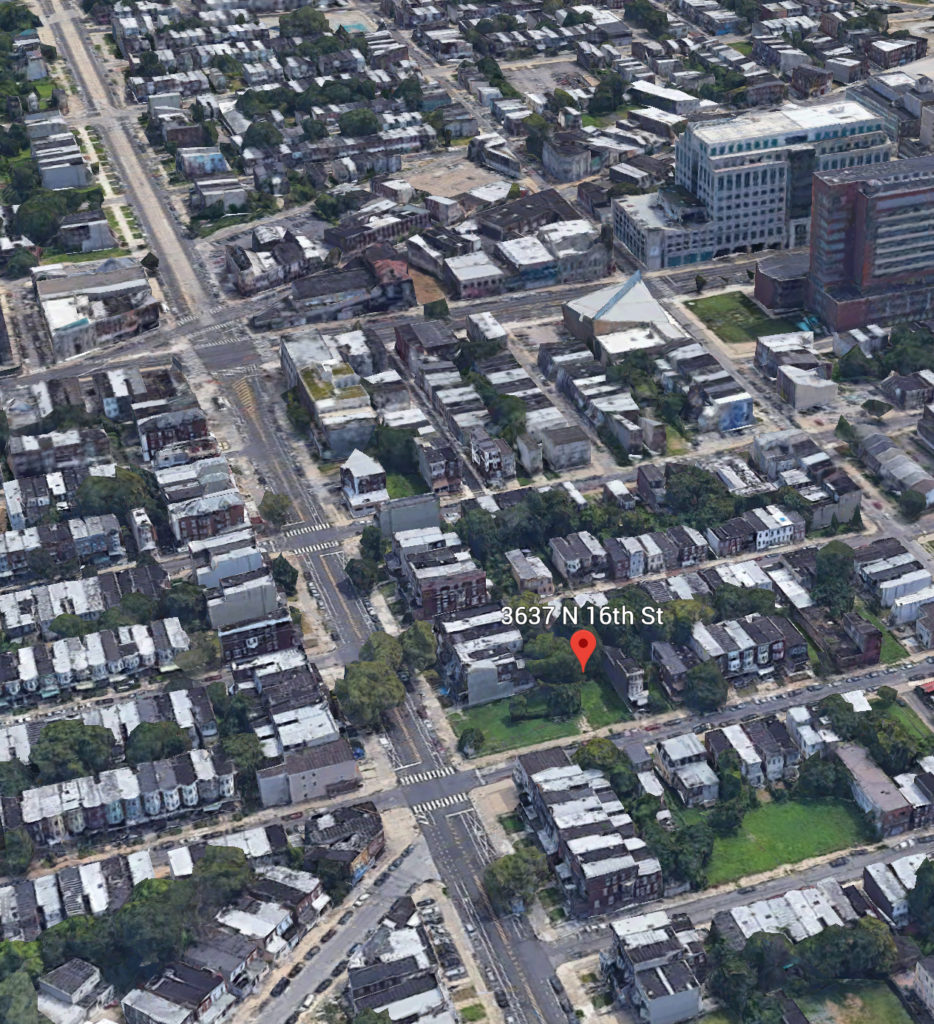
Current view of 3637 North 16th Street. Credit: Google.
Looking at the design, there is defiantly potential. If the mansard, when paired with the brick, is done properly, it would result in a tremendous exterior, with the tan siding complimented, but if shortcuts are taken, it could turn out minority tacky, especially when looking at its neighbors. The major gap created due to the parking drive aisle does not help its chances.
No completion date is known for the project at this time.
Subscribe to YIMBY’s daily e-mail
Follow YIMBYgram for real-time photo updates
Like YIMBY on Facebook
Follow YIMBY’s Twitter for the latest in YIMBYnews

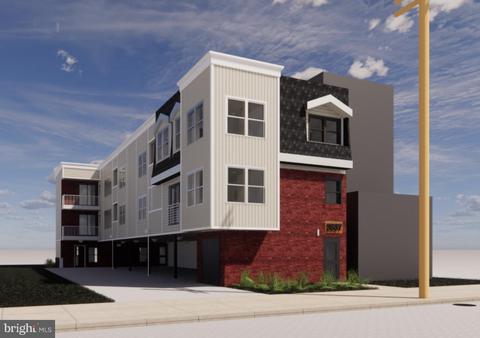
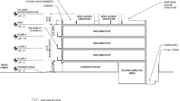

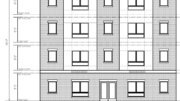

Woof