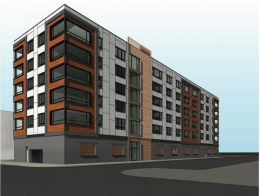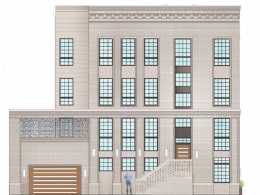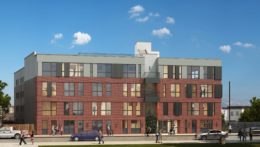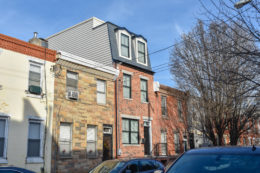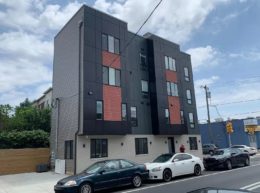Construction Anticipated for 50-Unit Apartment Building at 502 Wood Street in Old City
In the near future, construction is expected to begin on a six-story, 50-unit apartment building at 502 Wood Street in the Old City section of Center City. Although Philadelphia YIMBY’s recent site visit revealed no signs of construction, with a parking lot still operational at the location, we expect work to begin soon as a construction permit was issued last December. Designed by JKRP Architects, the slab-like structure will span the block between North 5th Street and North Randolph Street, situated directly across from the elevated Interstate 676 aka the Vine Street Expressway. The building will feature two elevators, full sprinkling, and parking for 13 cars, two of which will be reserved for car share and another as an electric car charging space. Permits list Tester Construction Group as the contractor and a construction cost of $5.55 million.

