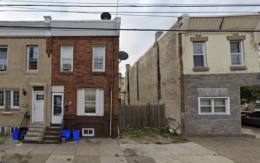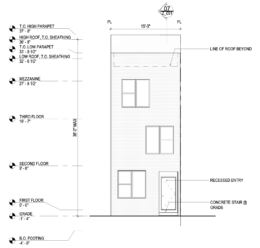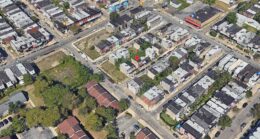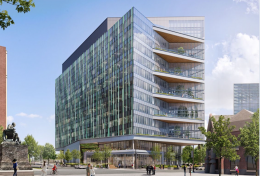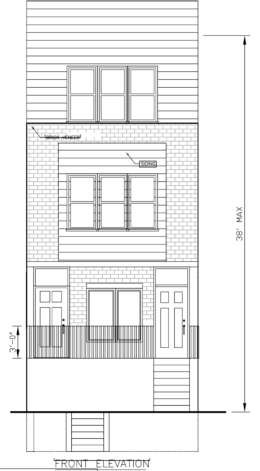New Residence Proposed at 2350 Moore Street in Point Breeze, South Philadelphia
Permits have been issued for the construction of a three-story residential building at 2350 Moore Street in Point Breeze, Philadelphia. The building will be constructed on a large parcel spanning 870 square feet, bound by South 24th Street, McClellan Street, and Point Breeze Avenue, facing Moore Street. Superior Property Holding is listed as the property owner. Permits list Platinum Construction and Development as the contractor.

