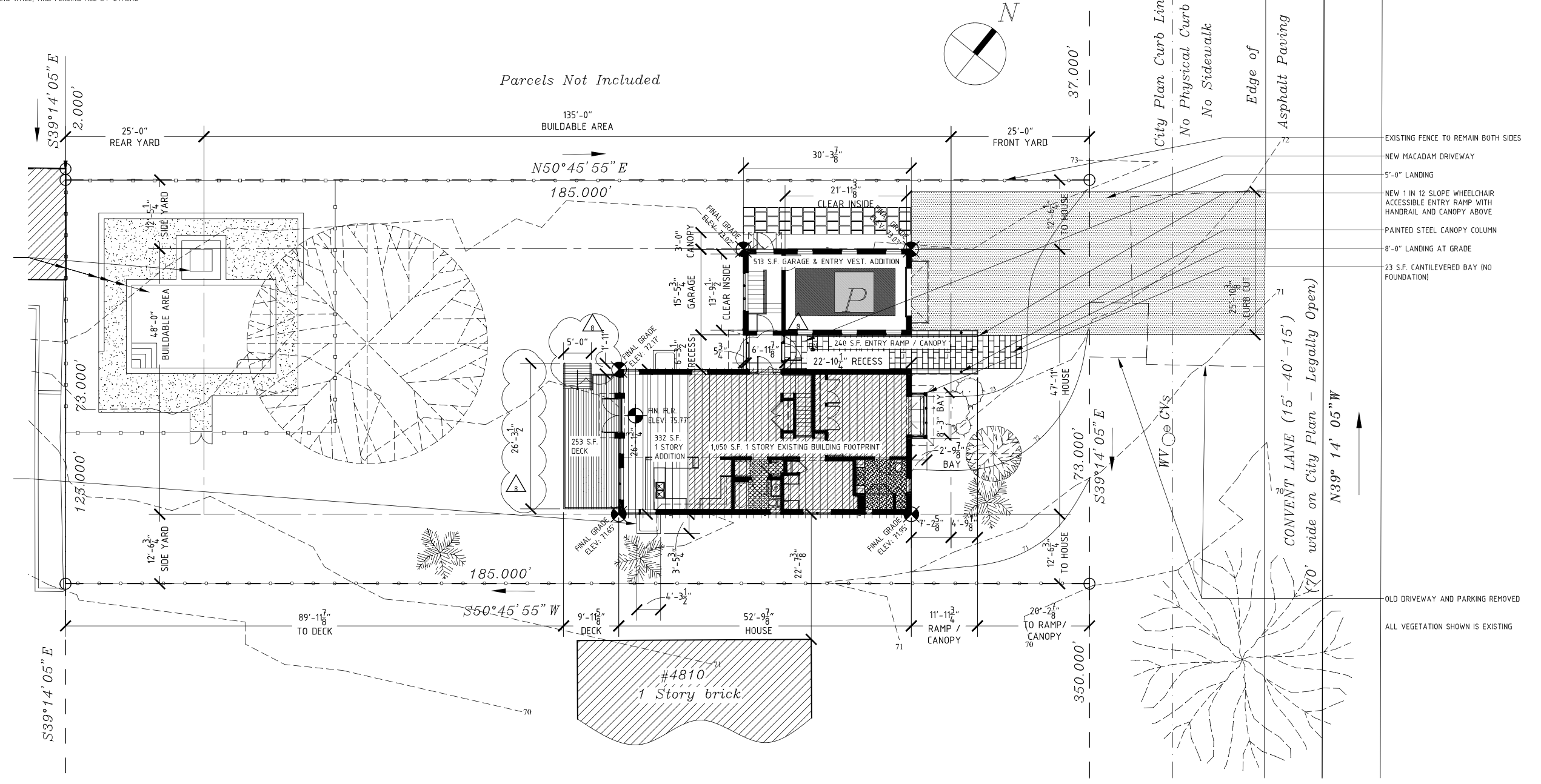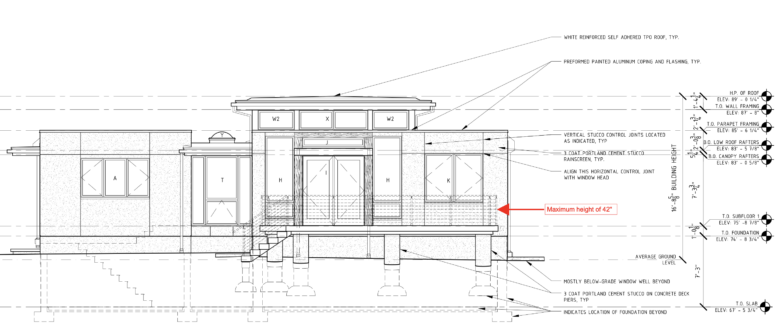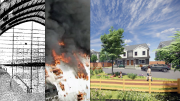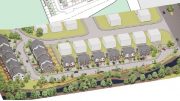Permits have been issued for the construction of a single-story residential building at 4800 Convent Lane in Torresdale, Philadelphia. The building will be constructed on a vacant lot spanning 0.31 acres, situated on a corner block bound by Tulip Street, Aubrey Avenue, and Torresdale Avenue, facing Convent Lane. The project has an allocated total construction cost of $525,600, with $400,000 as the general construction cost, $42,350 for plumbing, and $20,000 for mechanical work.
Permits list Hanson General Contracting LLC as the contractor. James Architecture + Design Inc is responsible for the designs.

4800 Convent Lane Site Plan via James Architecture + Design Inc
The scope of work includes the construction of a single-story residential building to be used as a family residence. The building will yield a total built-up area spanning 1,802 square feet and feature wood-frame construction on reinforced concrete foundation. One interior parking space will also be developed on the property.
Proposed open space will span an area of 11,350 square feet. The building height is proposed to rise to 16 feet. A rear yard running 89 feet will be developed on the site.

4800 Convent Lane Northeast Elevation via James Architecture + Design Inc
Separate permits are required for the commercial space, mechanical, electrical, plumbing, and fire suppression work. The project requires at least 5 feet of excavation and requires underpinning. Underpinning and excavation work has also been completed under a separate permit.
The site is located in a quiet neighborhood opposite Fluehr Park. Torresdale metro station and the Delaware Freeway are located nearby.
Subscribe to YIMBY’s daily e-mail
Follow YIMBYgram for real-time photo updates
Like YIMBY on Facebook
Follow YIMBY’s Twitter for the latest in YIMBYnews




Be the first to comment on "Permits Issued for 4800 Convent Lane, Torresdale, Philadelphia"