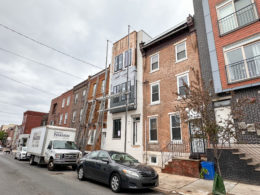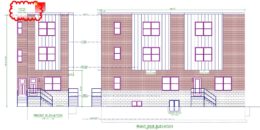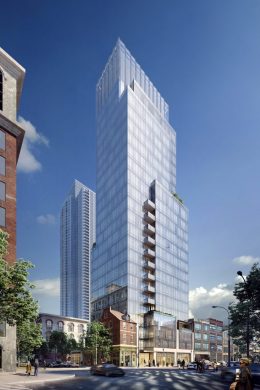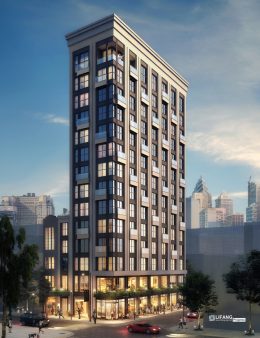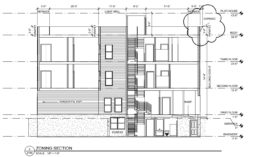Construction Nears Completion at 1810 Federal Street in Point Breeze, South Philadelphia
Philadelphia YIMBY’s recent site visit has noted that construction work is nearing completion at a three-story, three-unit apartment building at 1810 Federal Street in Point Breeze, South Philadelphia. The development is situated on the south side of the block between South 18th and South 19th streets. Designed by Designblendz, the structure will span 3,352 square feet. Permits list Michael Treacy as the contractor and specify a construction cost of $450,000.

