Philly YIMBY’s recent visit has observed sustained foundation work progress at a four-story, 42-unit mixed-use structure at 841-51 South 2nd Street in Queen Village, South Philadelphia. The structure will rise at the northeast corner of 2nd and Christian streets. Designed by Harman Deutsch Ohler Architecture, the development will span 54,313 square feet, with a plaza at the street corner and retail on the ground floor, as well as a roof deck. Permits list Indian Harbour Asset Management LLC as the contractor and a construction cost of $6.79 million.
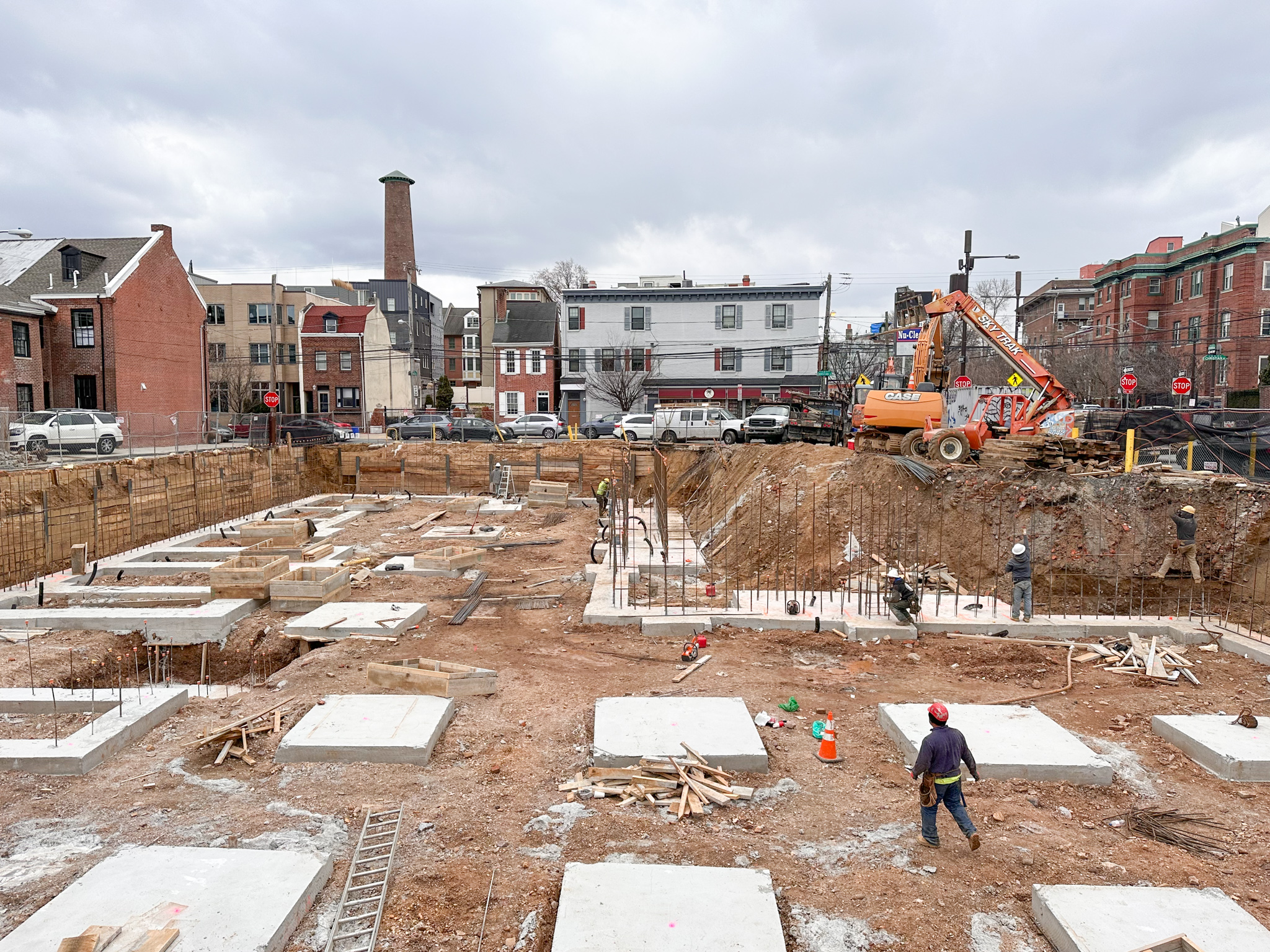
841-51 South 2nd Street. Photo by Jamie Meller. January 2023
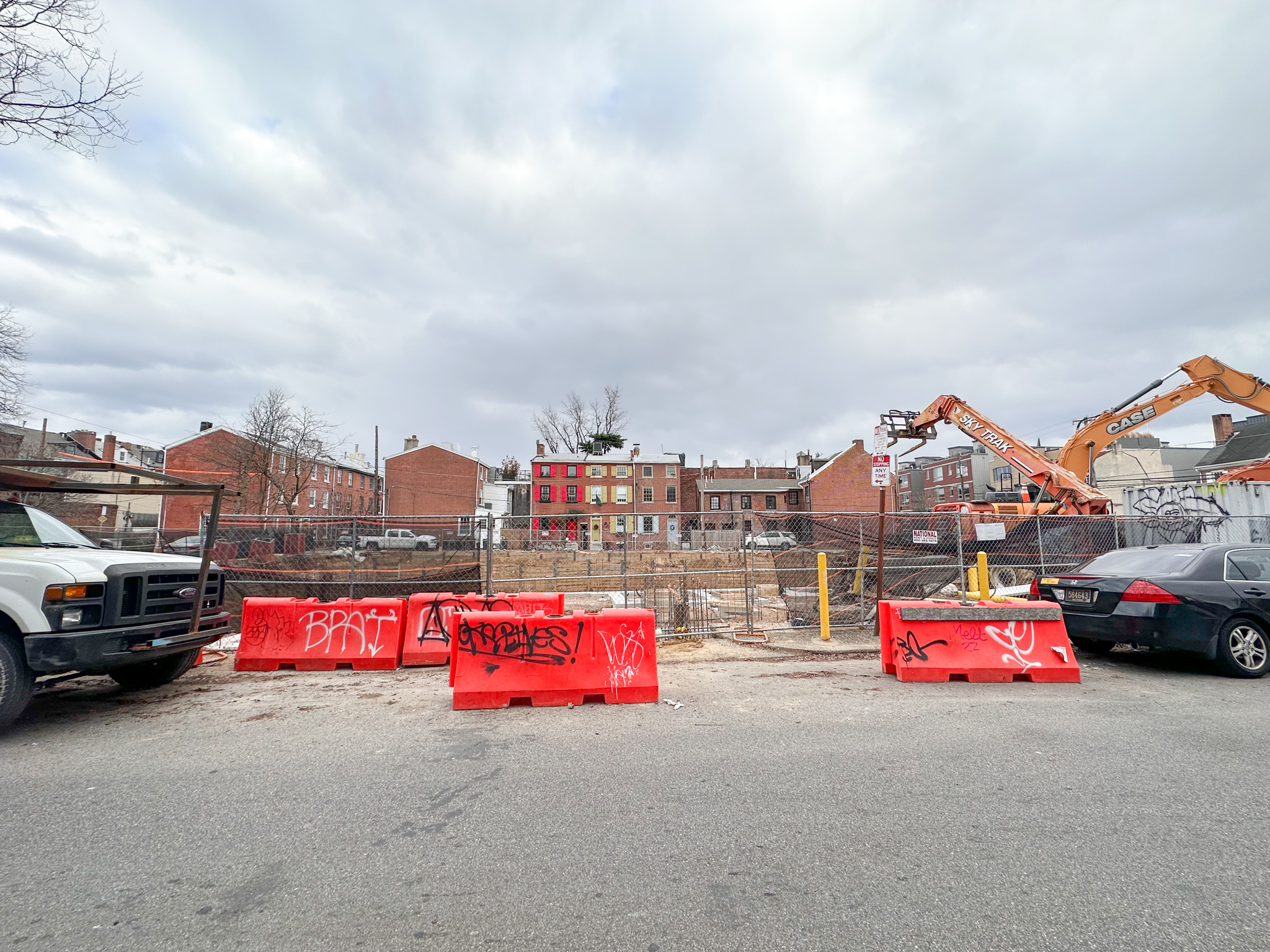
841-51 South 2nd Street. Photo by Jamie Meller. January 2023
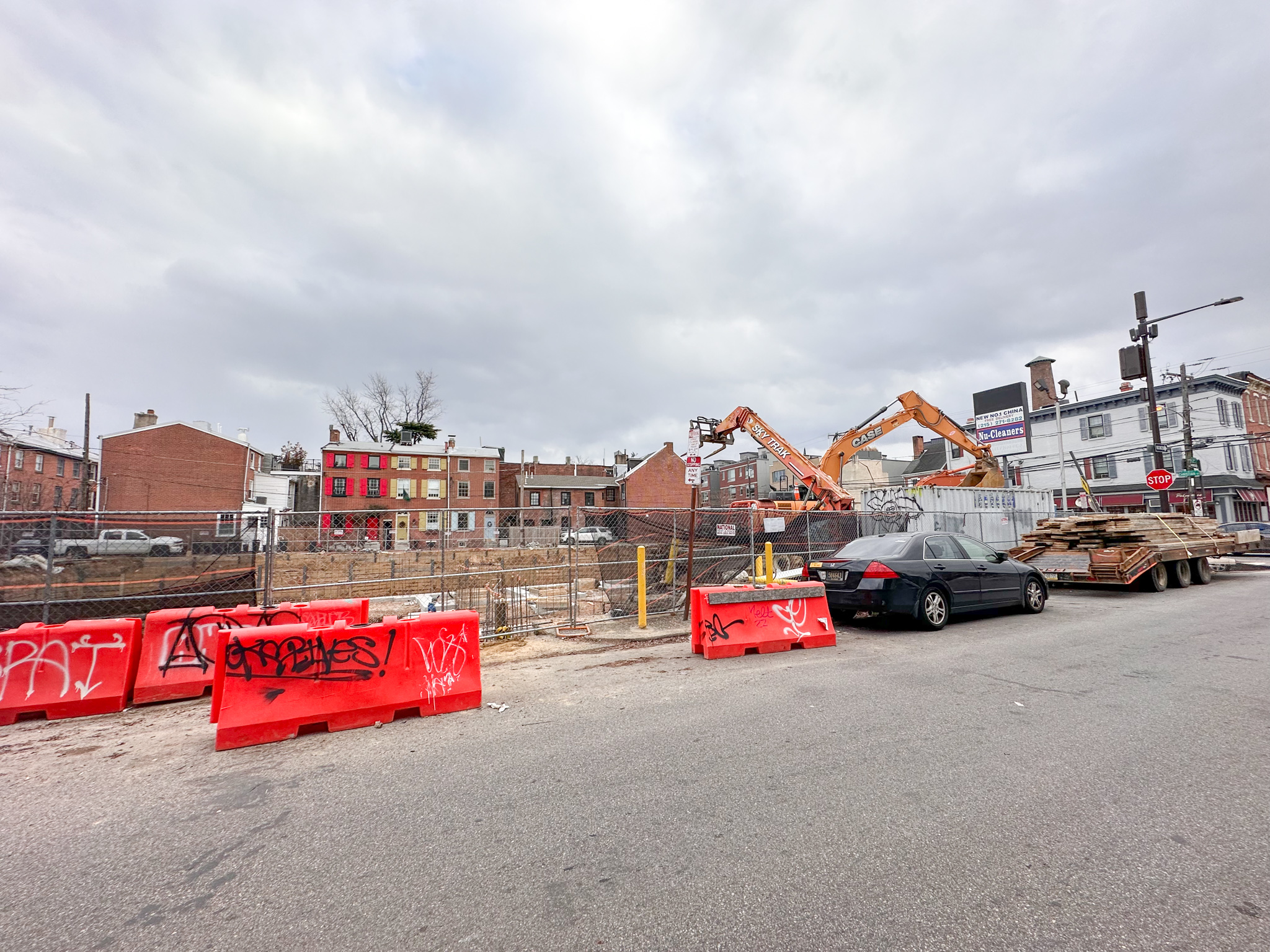
841-51 South 2nd Street. Photo by Jamie Meller. January 2023
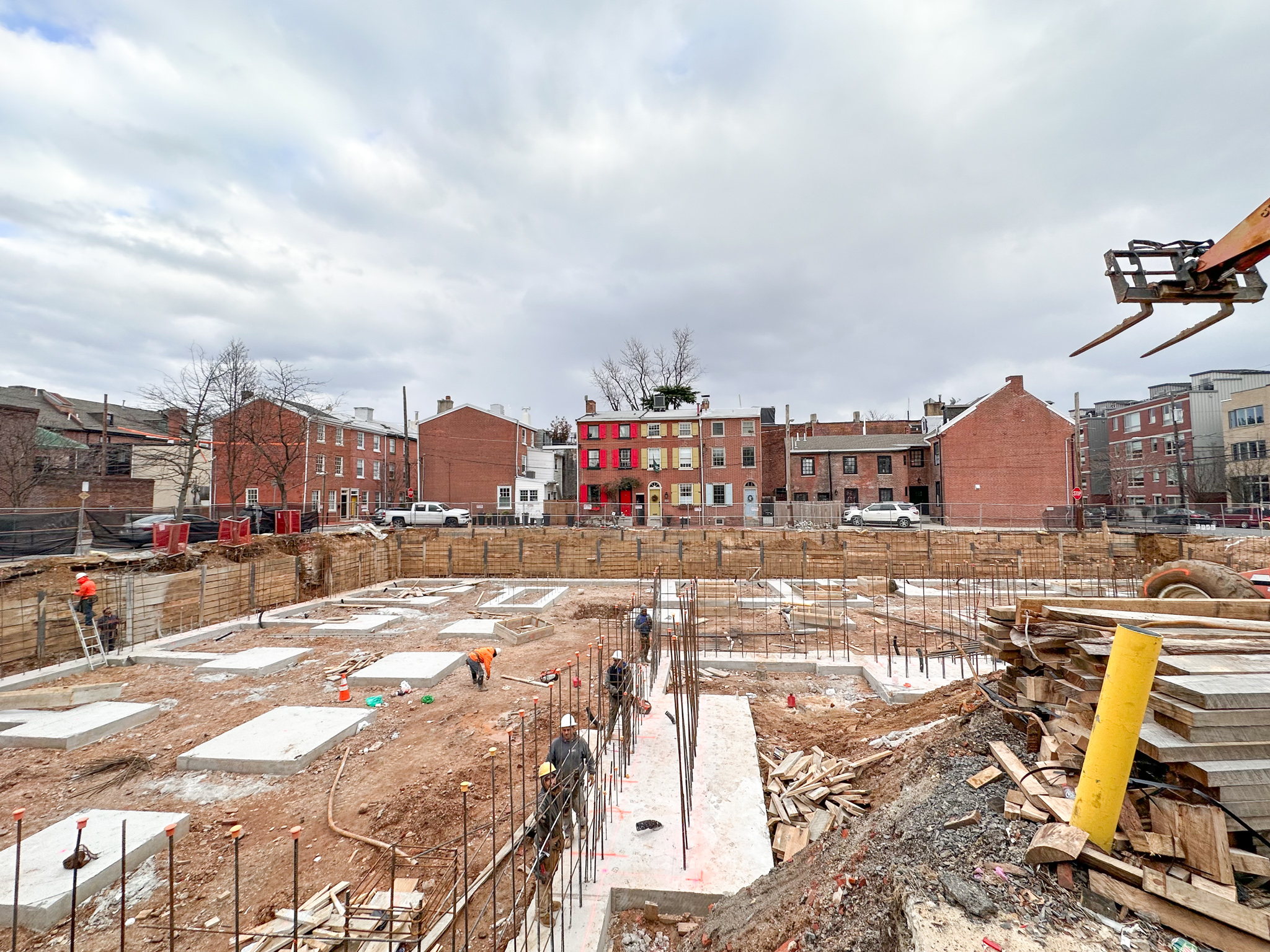
841-51 South 2nd Street. Photo by Jamie Meller. January 2023
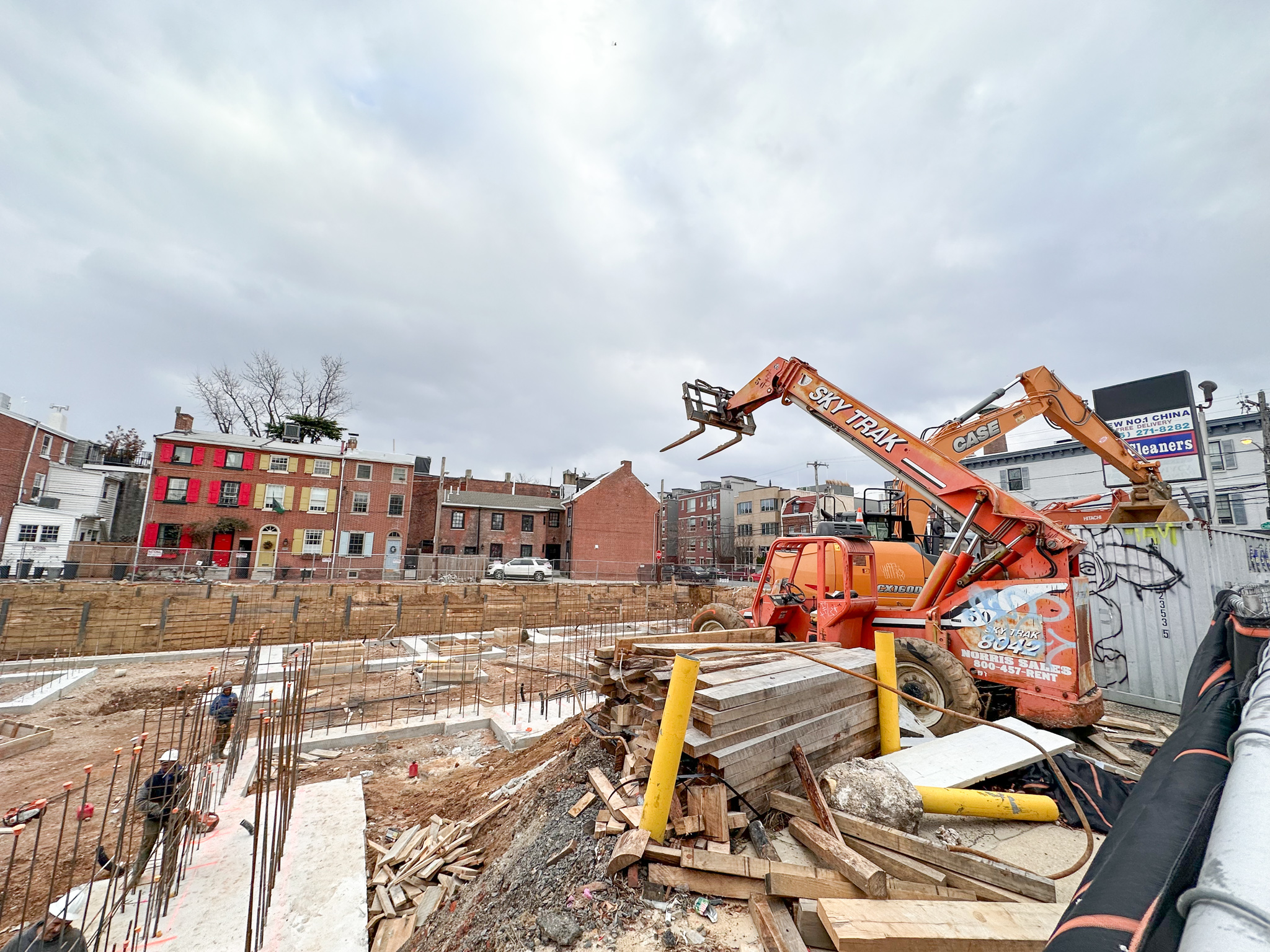
841-51 South 2nd Street. Photo by Jamie Meller. January 2023
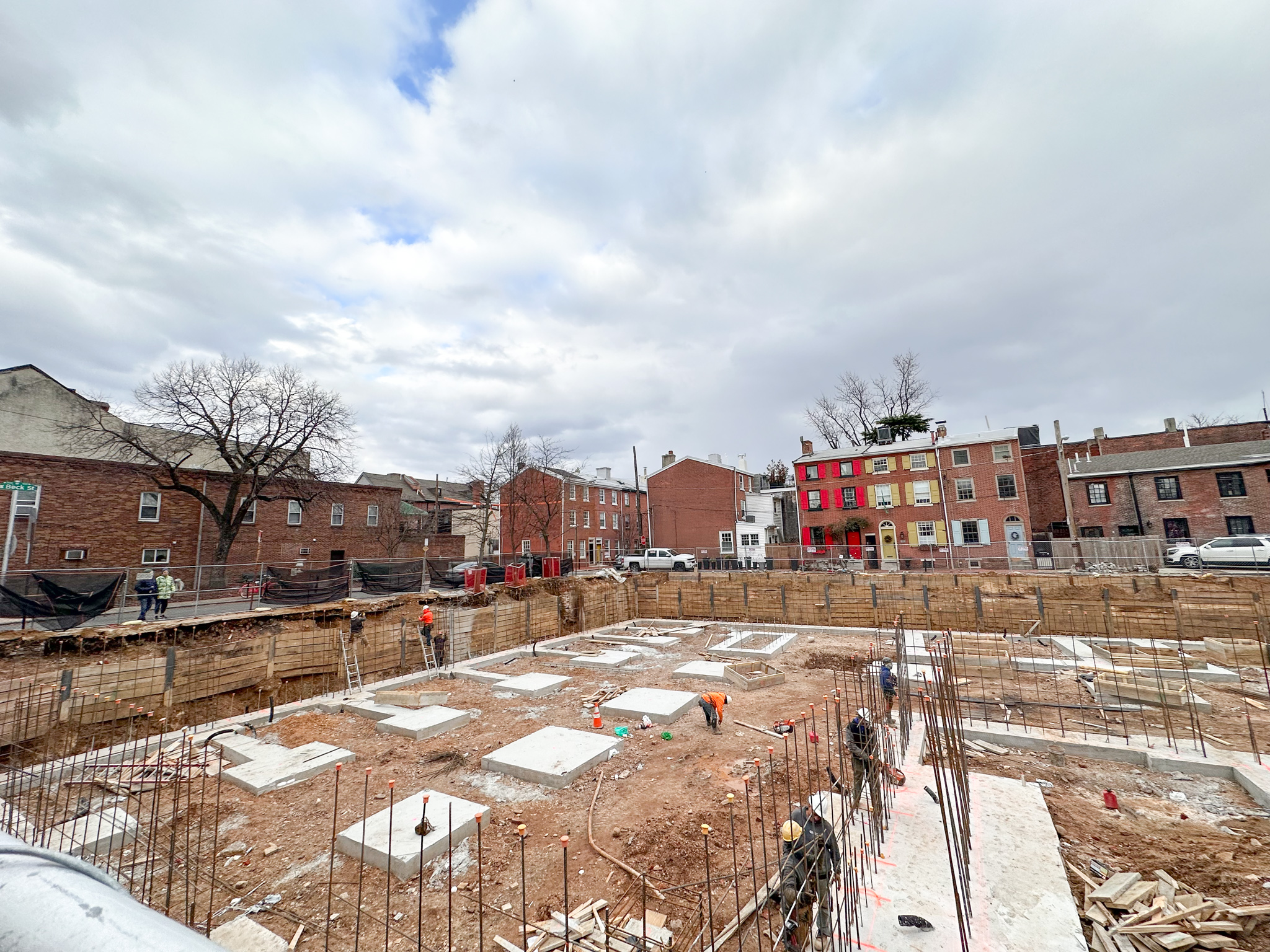
841-51 South 2nd Street. Photo by Jamie Meller. January 2023
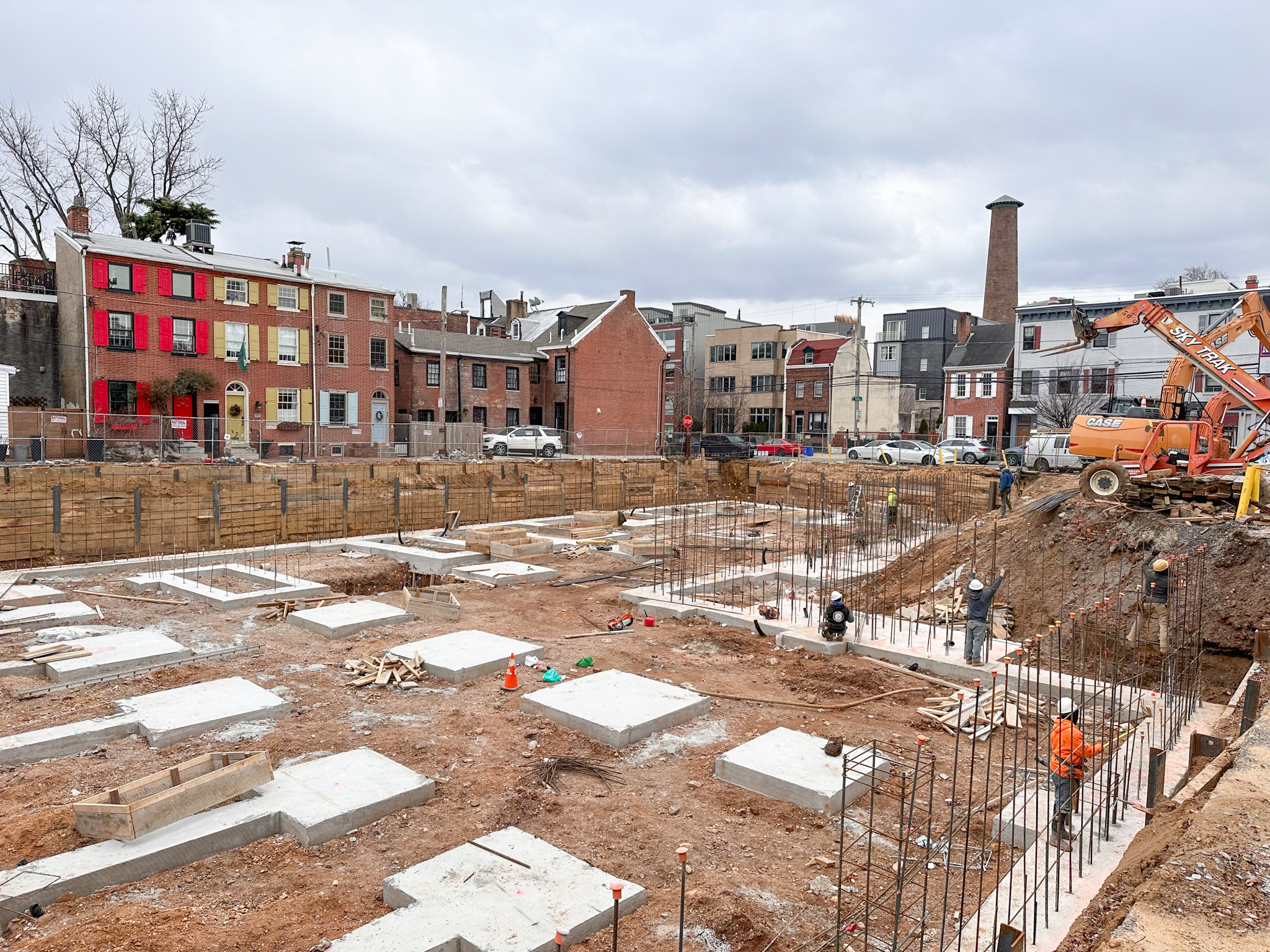
841-51 South 2nd Street. Photo by Jamie Meller. January 2023
The location previously housed a suburban-styled strip mall with several shops, which included a 7-11 convenience store, housed in a single-story, gable-roofed structure with a parking lot in front. Since we reported on permits having been issued last October, the structure has been torn down completely, although rubble remains strewn across the lot.
The new development will offer a marked improvement for the site, eliminating its most problematic features with a minimal sacrifice of its beneficial aspects. The bland, drab commercial structure and the pedestrian-hostile parking lot with wide curb cuts are making way for a traditionally-styled, medium-density structure that will extend to the sidewalk, creating a pleasant pedestrian experience.
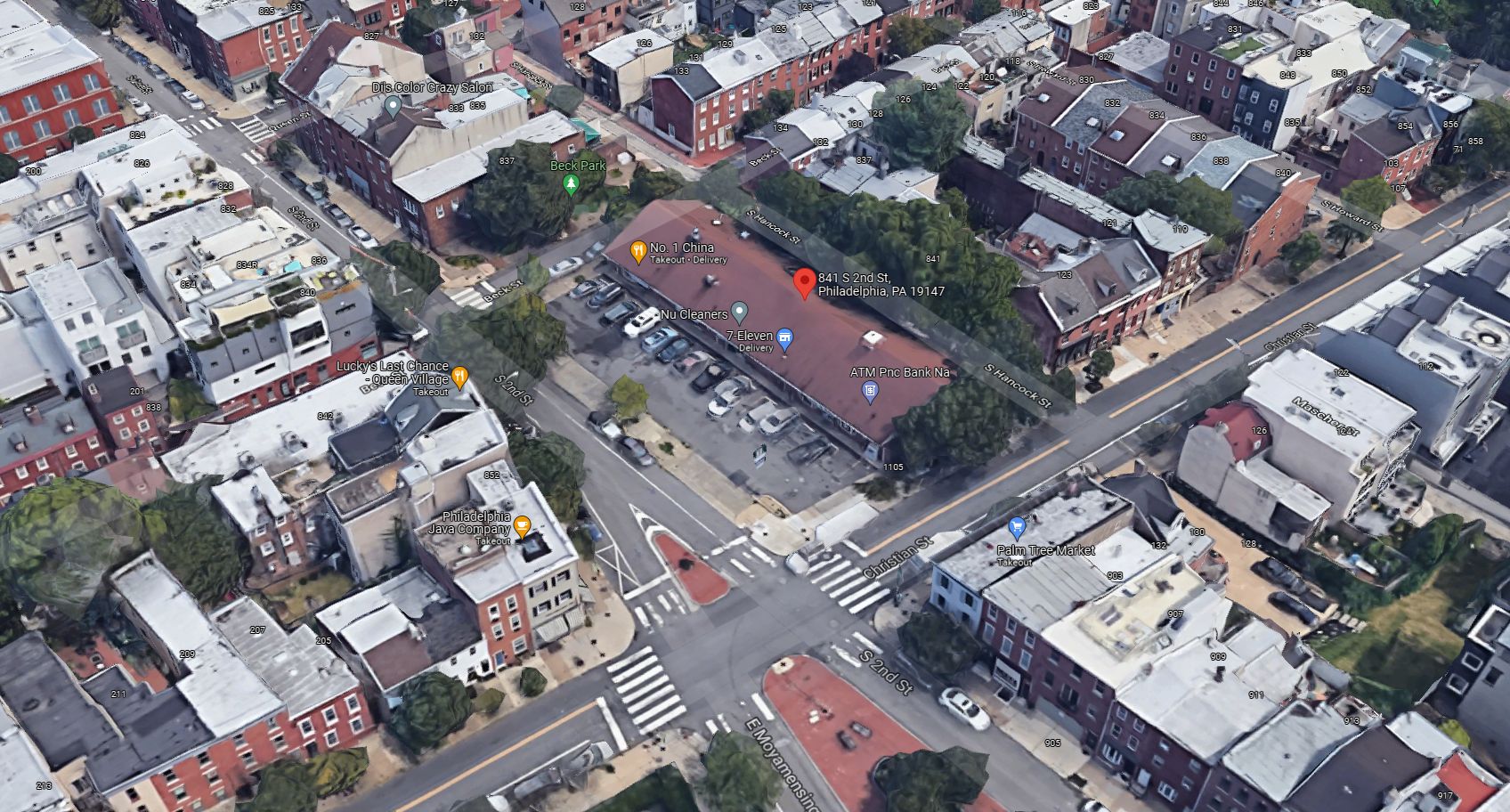
841-51 South 2nd Street. Looking northeast. Credit: Google Maps
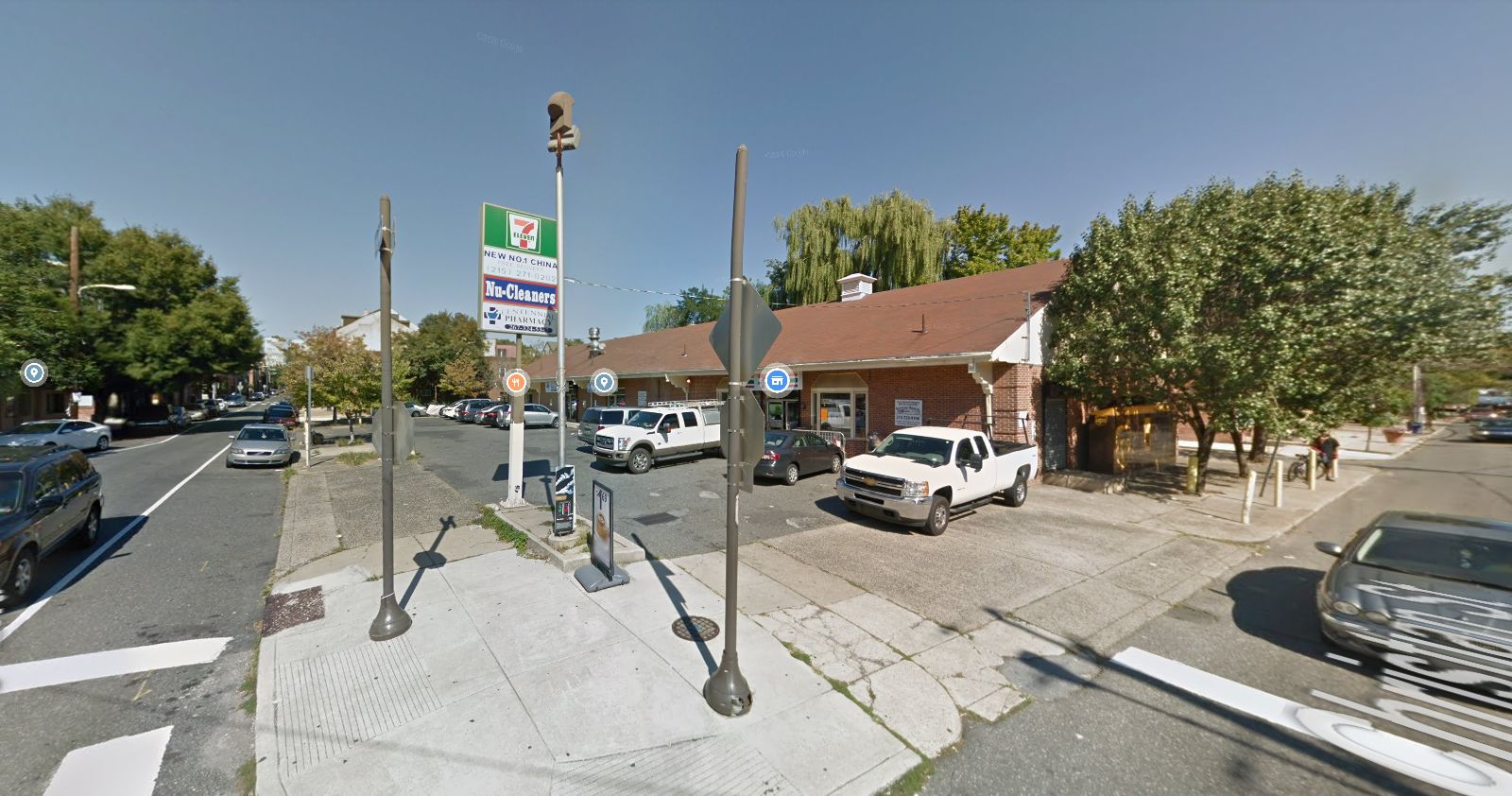
841-51 South 2nd Street. Looking northeast. Credit: Google Maps
The design will be appropriate for the predominantly prewar neighborhood as it will boast a red-brick exterior, tall paneled loft-style windows with surrounds and lintels, rows of bay windows, and even a cornice, a quintessential design element of classic Philadelphia architecture that is sadly missing from many new development, even traditionally-styled ones.
The plaza will offer much-needed public space for the neighborhood, which will certainly make for a more pleasant use of open space than the parking lot that once spanned the location. While the development will add much-needed housing stock to the neighborhood, the ground floor retail will ensure continuity of commercial presence at the site.
Subscribe to YIMBY’s daily e-mail
Follow YIMBYgram for real-time photo updates
Like YIMBY on Facebook
Follow YIMBY’s Twitter for the latest in YIMBYnews

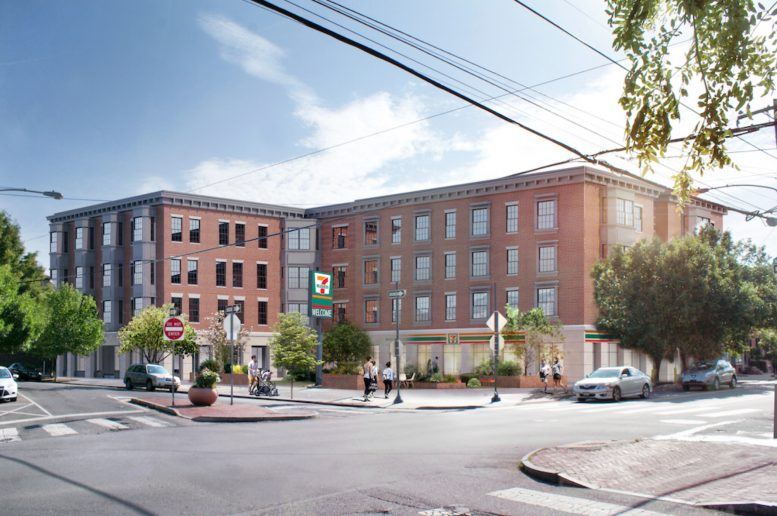
There’s no parking and no curb cuts, which is ideal for a walkable neighborhood well served by Indego bike share and public trans. The plaza is a community asset. Next to go is Superior Auto Care and its associated parking lot one block south of this project.
And they are adding a 7-11 for tenants to pick up morning coffee.
Yippie!