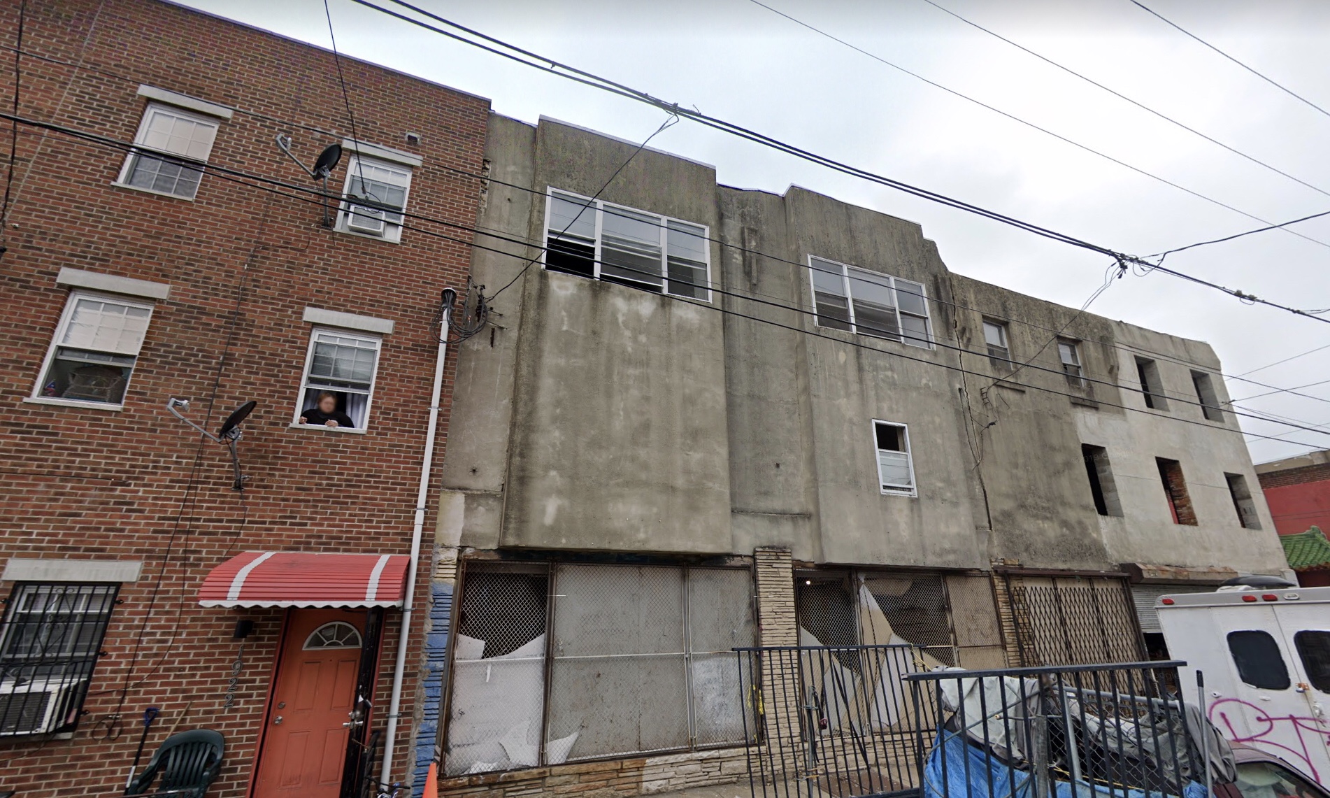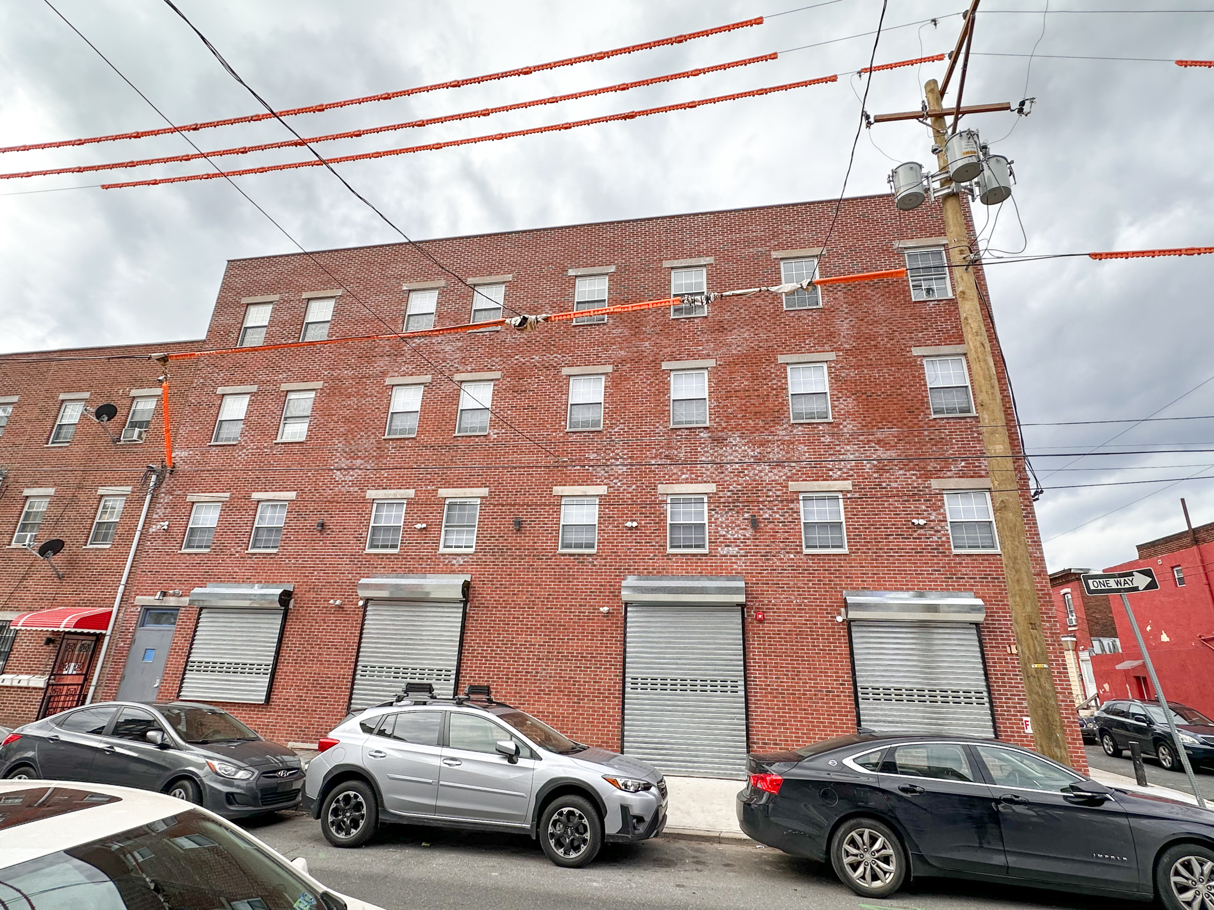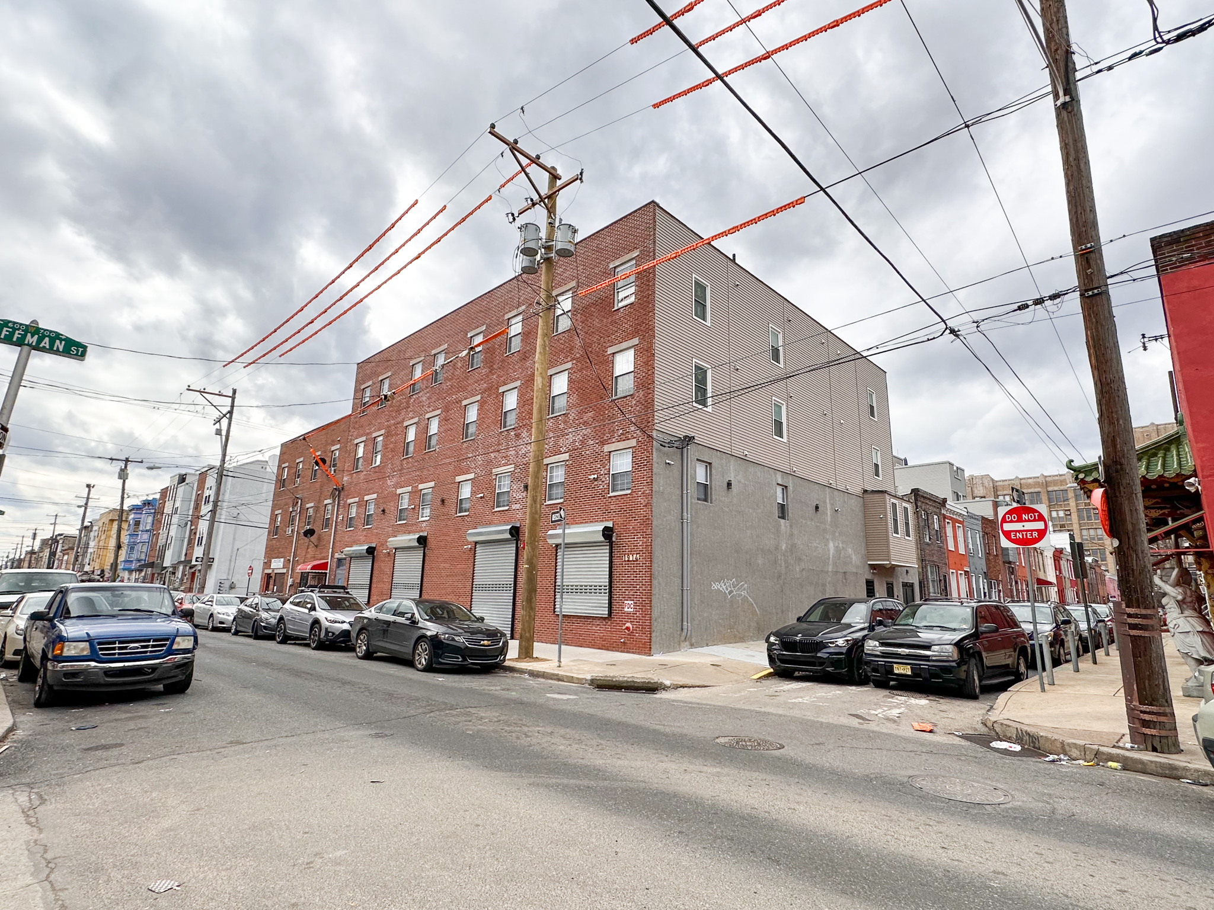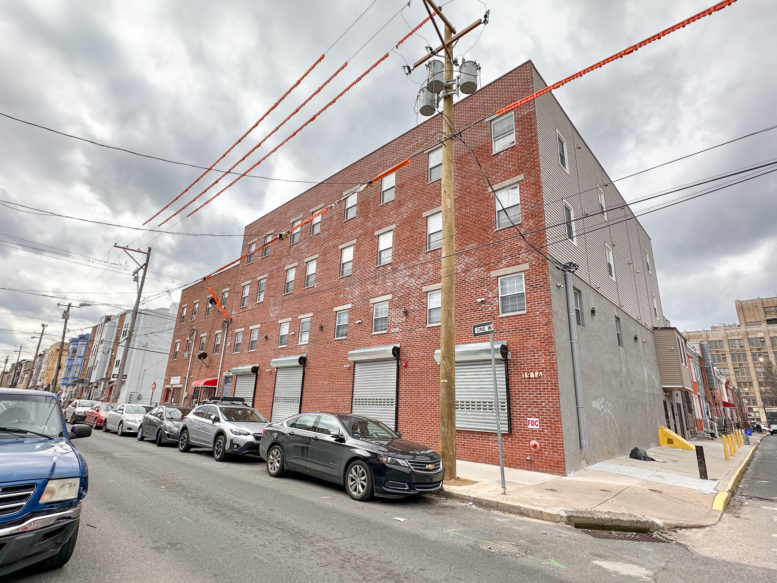Philly YIMBY has recently visited the site of a renovation and single-story addition at 1914-20 South 7th Street in Wharton, South Philadelphia. Located between Hoffman and Dudley streets, the structure includes commercial space on the first floor and ten residential units above. With the addition of a fourth floor, the building holds 11,658 square feet. Construction costs for the project are listed at $1 million.

1914-20 South 7th Street via Google.

1914-20 South 7th Street. Photo by Jamie Meller. January 2023

1914-20 South 7th Street. Photo by Jamie Meller. January 2023
With a plain red brick facade devoid of a cornice or any ornament aside from stone lintels above the sash windows, the building design is rather perfunctory. Further complicating the composition is the ground floor, where the four apertures are rather small and are concealed behind roll-down metal grates.
On the other hand, the design is an absolute improvement over the dreary, soot-stained, largely windowless eyesore that previously marred the location. The structure appears to have been a misguided renovation of several adjacent rowhouses of a type that still line much of the block. Not only does the latest renovation apparently restore the structure to its original appearance, matching the adjacent rowhouses, but it also significantly boosts the residential density at the location.
As such, despite a few drawbacks, 1914-20 South 7th Street is a welcome addition to the block.
Subscribe to YIMBY’s daily e-mail
Follow YIMBYgram for real-time photo updates
Like YIMBY on Facebook
Follow YIMBY’s Twitter for the latest in YIMBYnews


“1914-20 South 7th Street is a welcome addition to the block.” Only if you don’t live nearby. Did the architect forget the large Hoffman St. frontage? The nearly windowless gray concrete facade has already attracted graffiti. Yuk. And hostile ghetto grates only serve to portray a neighborhood that’s dangerous. Even the front door is unwelcoming. There’s nothing redeeming about this project, not even street trees.