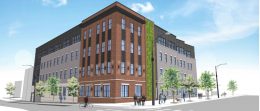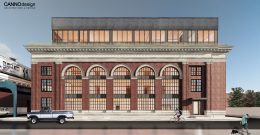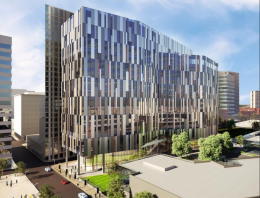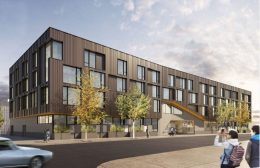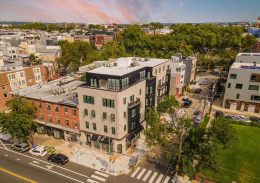Permits Issued for 63-Unit Development at 813 North Broad Street in Poplar, North Philadelphia
Permits have been issued for a 63-unit multi-family building at 813 North Broad Street in Poplar, North Philadelphia. Designed by Landmark Architectural Design, the structure will rise four stories tall and contain 48,879 square feet of interior space. Two access structures will provide access to a roof deck at the top of the building. The development will include 13 parking spaces, with two being ADA compliant and two reserved for car sharing, as well as space for 30 bicycles. Construction cost is estimated at $6 million.

