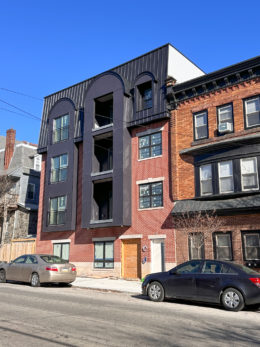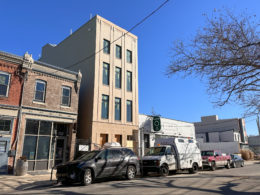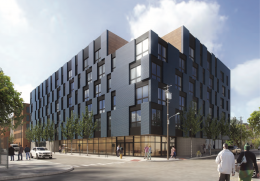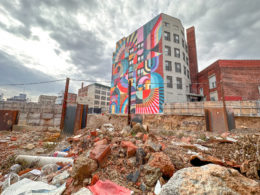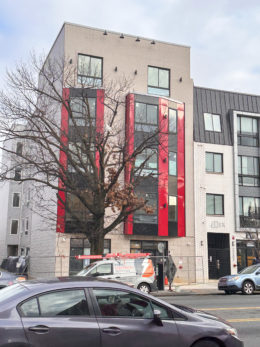Construction Nears Completion at 1103 South 47th Street in Squirrel Hill, West Philadelphia
As noted in Philly YIMBY’s recent site visit, construction is nearing completion at a 15-unit multi-family building at 1103 South 47th Street in Squirrel Hill, West Philadelphia, as revealed in our recent site visit. Designed by Designblendz, the building will rise four stories tall. A commercial space will be located on the ground floor and a roof deck will be included at the top of the structure. In total, the building will hold 20,771 square feet of space and cost an estimated $2.6 million to build.

