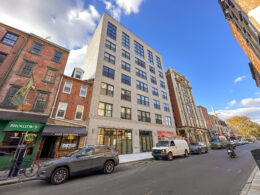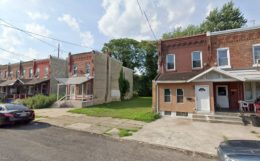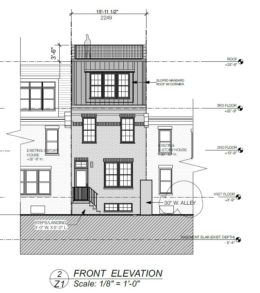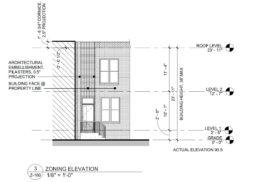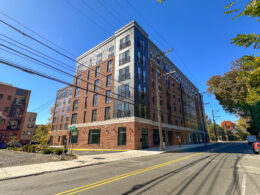Construction Complete at AMBLE at 40 South 2nd Street in Old City
A recent site visit by Philadelphia YIMBY noted that construction work is complete at AMBLE, a seven-story, 61-unit mixed-use building at 40 South 2nd Street in Old City. The development replaces a parking lot situated on the west side of the block between Market and Chestnut streets. Designed by CANNOdesign, the building spans 51,623 square feet and features ground-level retail, a basement, and a roof deck. Permits list the Tester Construction Group as the contractor and indicate a construction cost of $10.5 million.

