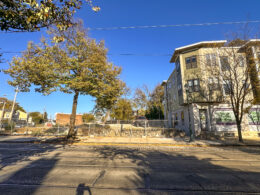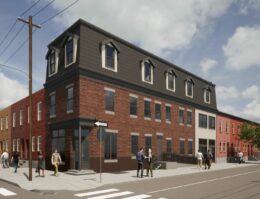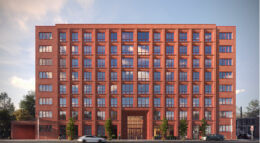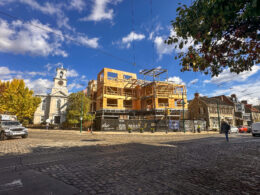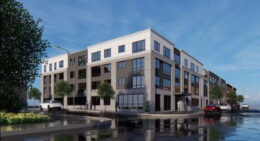Construction Pending at 45-Unit Building at 6767 Germantown Avenue in Mount Airy, Northwest Philadelphia
A recent site visit by Philly YIMBY has discovered no construction activity at the site of a four-story, 45-unit apartment building at 6767 Germantown Avenue in Mount Airy, Northwest Philadelphia. The development will replace a three-story prewar structure on the east side of the block between Slocum and Pleasant streets. The building will rise from a 12,500-square-foot footprint and will contain 48,950 square feet of interior space. The ground floor commercial space will contribute to the existing retail corridor along the street, and the roof deck promises to offer sweeping views of the surroundings due to the building’s relative prominence. A total of 33 parking spaces will be included, one of which will be van-accessible. Permits list Neighborhlyliving LLC as the owner and Venco Builders Inc. as the contractor.

