Permits have been issued for a new educational facility proposed foe development at 3000 West School House Lane in East Falls, Northwest Philadelphia. The project proposal includes the construction of a two-story building to be used as an educational facility for William Penn Charter School. The educational facility will be constructed on a site bound by West School House Lane to the north and West Coulter Street to the south. Penn Charter school is the property owner. Permits list Intech Construction LLC as the contractor. EwingCole is responsible for the designs. Ground Reconsidered is listed as the landscape architect for the project.
The project has an allocated total construction cost of $48.1 million, with $43.5 million is set for general construction.
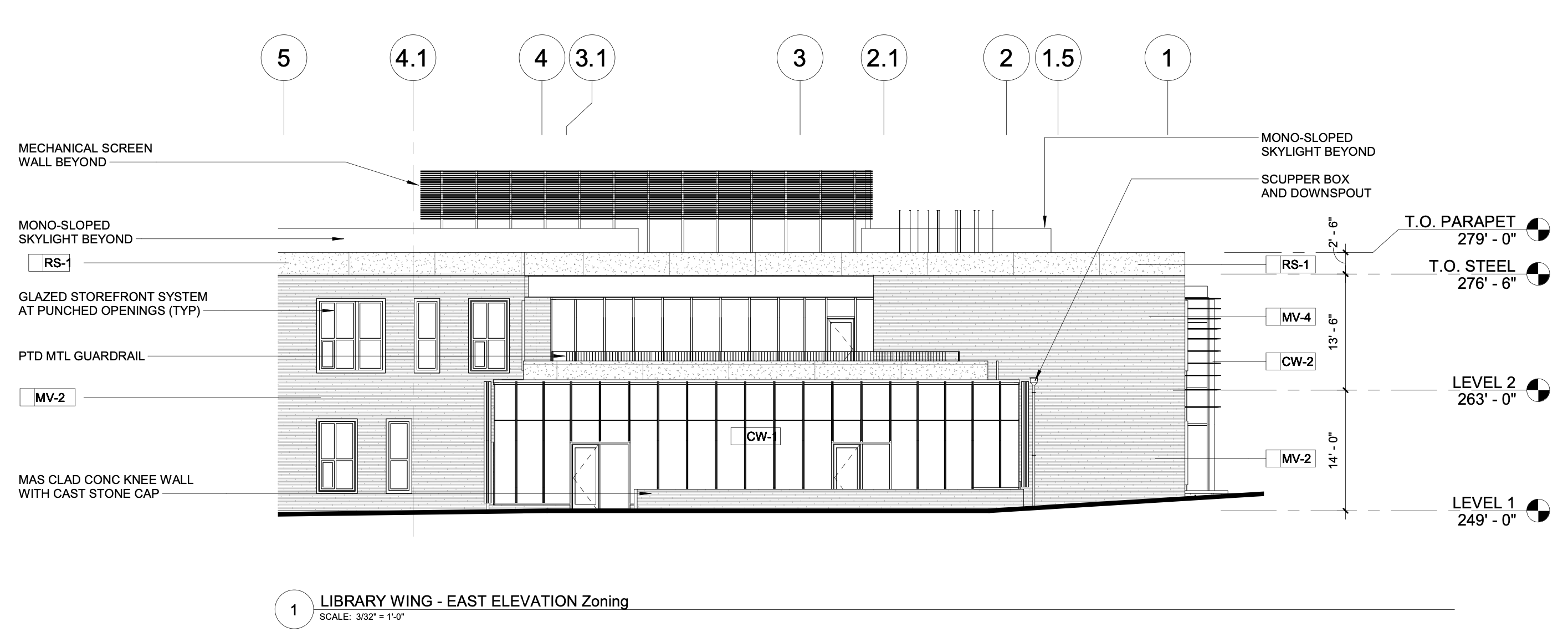
3000 West School House Lane Library Wing via EwingCole

3000 West School House Lane Courtyard South Elevation via EwingCole
The scope of work includes the erection of a detached two-story structure of type II-B construction to be used as a group educational facility. The overall property site is a parcel spanning an area of 22 acres. The building will yield a total built-up area spanning 79,037 square feet.

3000 West School House Lane Courtyard North Elevation via EwingCole
The building facade will rise to a height of 35 feet. The two-story will employ a green roof construction. The project also proposes 9 bike and 319 vehicular off-street parking spaces.
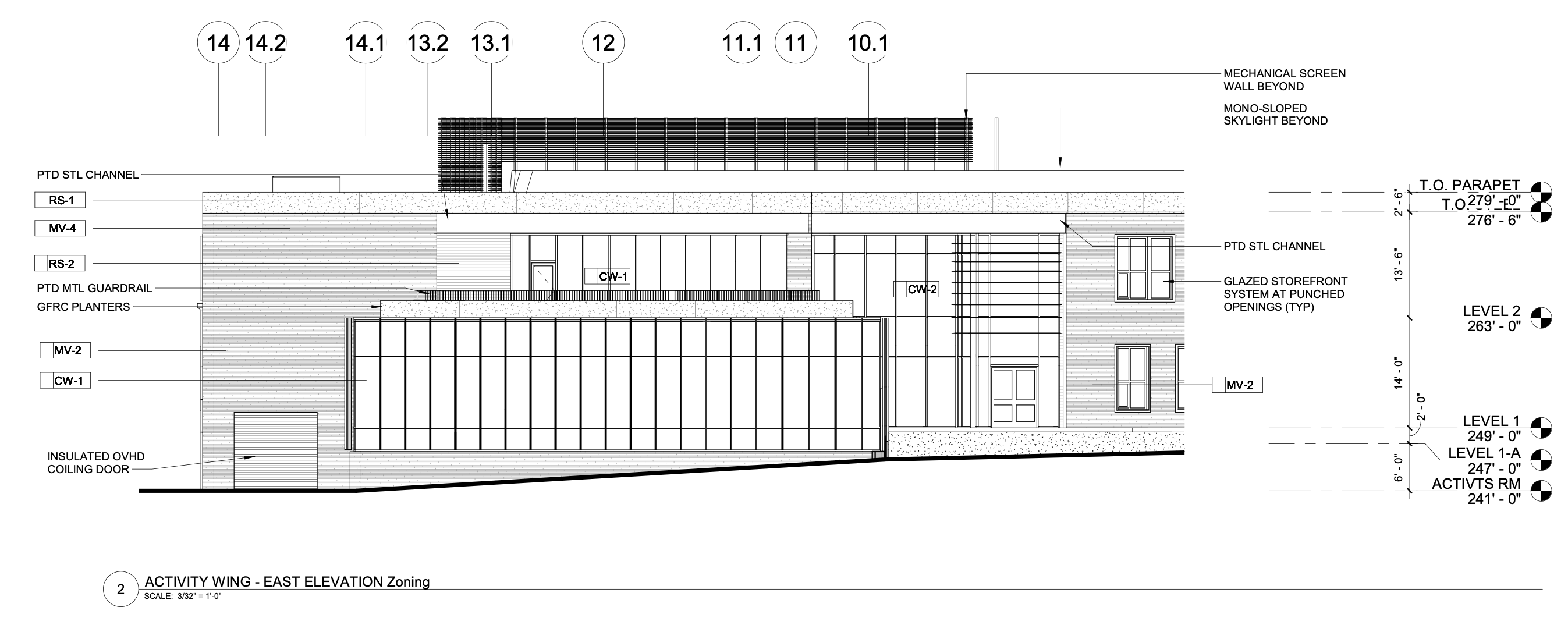
3000 West School House Lane Courtyard Activity Wing via EwingCole
Separate permits are required for the commercial space, mechanical, electrical, plumbing, and fire suppression work. A project application was submitted. No estimated construction timeline has been announced yet.
Subscribe to YIMBY’s daily e-mail
Follow YIMBYgram for real-time photo updates
Like YIMBY on Facebook
Follow YIMBY’s Twitter for the latest in YIMBYnews


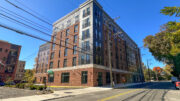
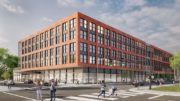
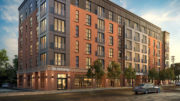
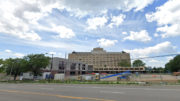
As per Penn Charter’s website, highlights of the New Lower School
80,000-square feet of interior space for pre-K to 5 students
Outdoor learning and community spaces; all classrooms on the first floor will have classroom access to outdoor playgrounds
Outdoor classrooms on second-floor rooftops
A library with more than 2,500 square feet of working space along with a glass classroom, an outside patio, and a reading nook
A “Friendship Hall” outside the library to offer a flexible space for student activities, displays of student work, parent/caregiver gatherings, and more
A health suite with ample space for student care and a dedicated bathroom
A “Discovery Room” for students to engage in active indoor play and projects
An “Activities Room” that includes a stage for performances and more, a large drop down screen and projector for assembly activities, and technology for classroom activities
An Idea Lab
And more!
Demolition of Dooney Field House and a playground occurred summer 2023. The project includes removal of the 82-spot Dooney and Graham Athletic Center surface parking lot. There is no replacement parking but there is adequate auto parking in several remaining lots.
Three dimensional renderings are shown on the school’s website. There’s significant greenery for outdoor learning and play. The “C” shaped building is beautiful. The description is such that I want to retake grammar school.
The website has a link to a live view of the construction site, “Penn Charter Construction Camera”.
Are they building a new gym to replace the older gym and playground razed in 2023?