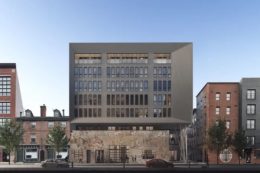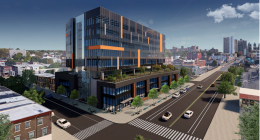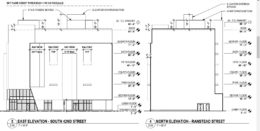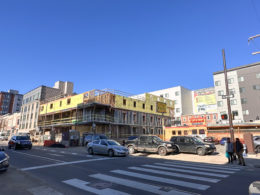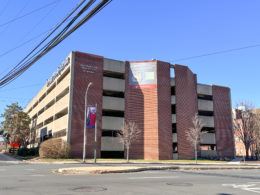Redevelopment Still Pending at Painted Bride Art Center at 230 Vine Street in Old City
Philadelphia YIMBY’s recent site visit has observed that the Painted Bride Art Center still stands shrouded at 230 Vine Street in the Old City section of Center City. The building, adorned with artist Isaiah Zagar’s whimsical mosaic, will be topped by a 64-unit residential extension.

