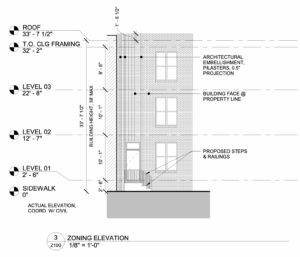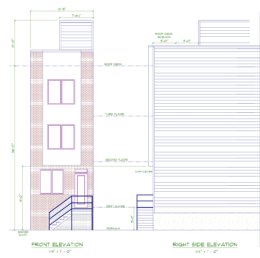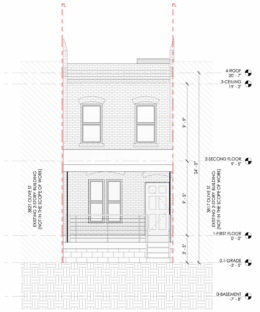Permits Issued for Construction of Single-Family Dwelling at 6115 Osceola Street Unit 4 in Germantown
Permits have been issued for the commencement of development of a three-story single-family dwelling at 6115 Osceola Street in East Germantown, Northwest Philadelphia. The particular building, titled Unit 4 in the master plan, will be constructed as part of a 12-building townhouse complex that will replace a vacant lot sited on the northeast side of the block between Herman Street and East Tulpehocken Street. The structure will span 2,498 square feet of interior space and will feature a cellar and a roof deck. The project team includes KJO Architecture as the designer and BF Capital Developers as the contractor.





