Permits have been issued for a new residential project proposed at 31 East Sharpnack Street in East Mount Airy, Philadelphia. The proposed project will occupy a vacant lot and include a partial basement, as outlined in the latest zoning and design documents. Construction costs are estimated at $315,000, covering general, mechanical, plumbing, electrical, and excavation work. CAMA Self Directed IRA LLC is listed as the project owner. Assimilation Design Lab LLC is responsible for the designs. Structural plans are provided by JDM Engineering. Legacy Construction Inc. is named as the contractor.
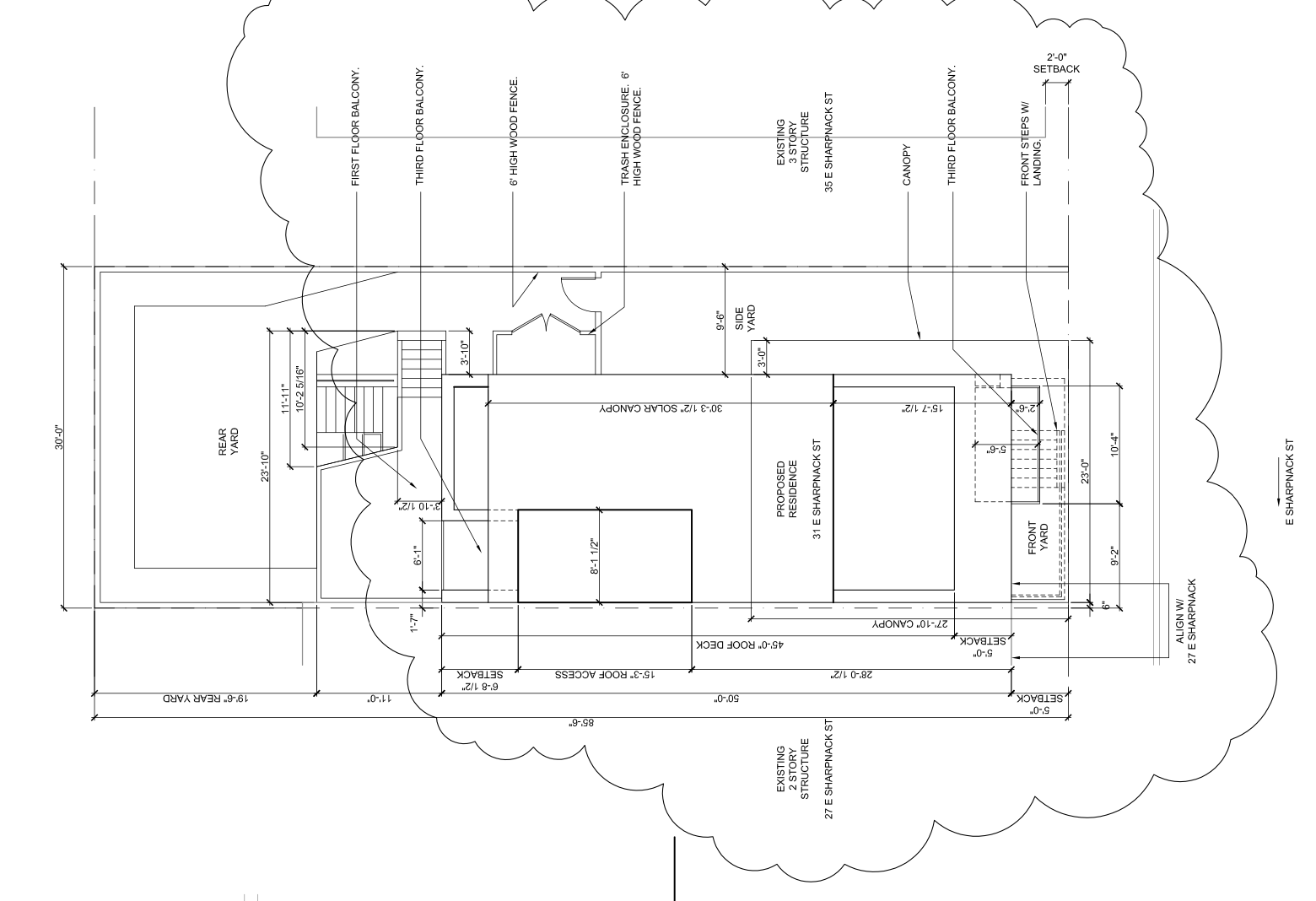
31 East Sharpnack Street Plan via Assimilation Design Lab LLC
The residence will yield a total built-up area spanning 2,496 square feet and include a cellar level. Plans show front steps leading to the main entrance and balconies extending from the rear on the first and third floors. The facade maintains a height of 38 feet. The residence will have a rear yard setback of 19 feet 6 inches and a side yard setback of 9 feet 6 inches—both exceeding the zoning minimums. The lot covers 2,550 square feet, with 52.9 percent preserved as open space.
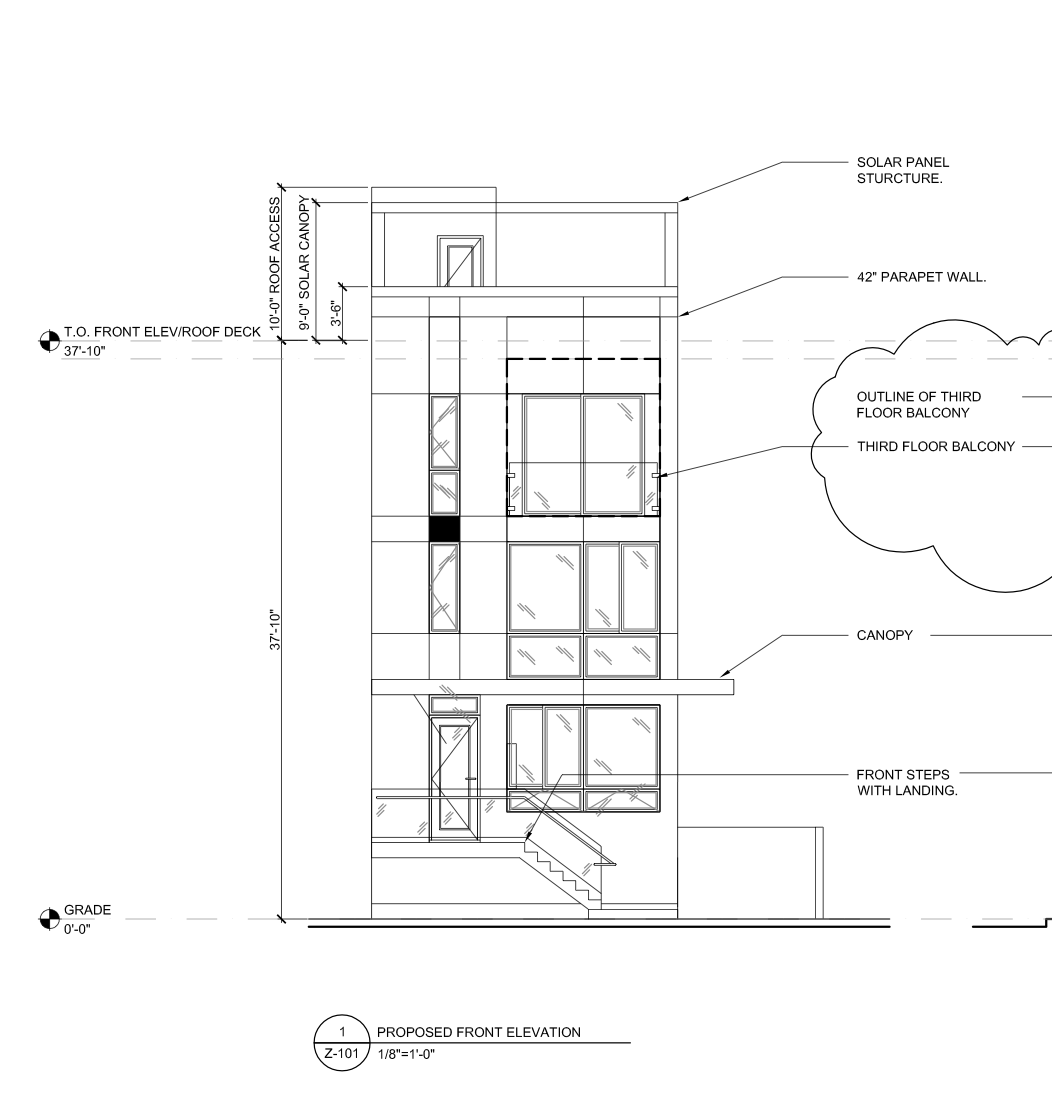
31 East Sharpnack Street Front Elevation via Assimilation Design Lab LLC
A recent design update reduced the overall structure’s occupied area and removed previously planned elements including a roof deck, roof access structure, and solar panels. All remaining details align with the originally approved permit. The estimated construction timeline has not been revealed yet.
Subscribe to YIMBY’s daily e-mail
Follow YIMBYgram for real-time photo updates
Like YIMBY on Facebook
Follow YIMBY’s Twitter for the latest in YIMBYnews

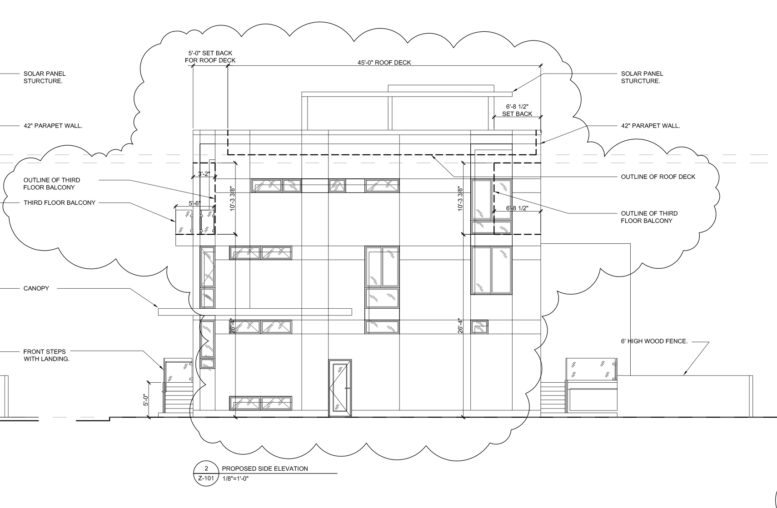
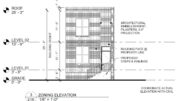
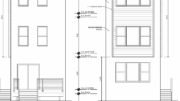
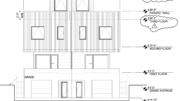
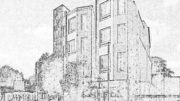
Fitting that a Sharpnack St. home has a sharp design. The canopy lends a contemporary touch.
This is at least the tenth new construction home to be built on this block since 2019. East Mt. Airy is a great place to live. I grew up there.
How about some money to renovate some older buildings rather than tear them down…Lots of City workers could take a slight cut in pay..maybe Elon could help…
⇡ Best comment I have ever read! 😁👍🏼
Very nice – excited about all the new renovation. OUT with the OLD, in with the NEW. Demo it all down and build new!!!!
I would hope you are being facetious! Some old buildings are beautiful and worth renovating, of course, some are past that point and need to go, but maybe some creative architects could be hired. All I see are ugly three-story (with pilot house) boxes being built residentially, and as for apartment buildings with much-needed commercial space on the ground floor(HA!), how about some parking?