Permits have been issued for the construction of a three-story single-family home at 141 East Springer Street in the Mount Airy neighborhood of Northwest Philadelphia. The residence will span 2,405 square feet. Permits list MC Architectural as the designer and Rizaj Construction LLC as the contractor.
The project carries a reported construction cost of $315,000, broken down as $260,000 for general construction, $20,000 for excavation, $19,000 for plumbing, $8,000 for mechanical, and $8,000 for electrical work. The development is owned by Biming Cao.
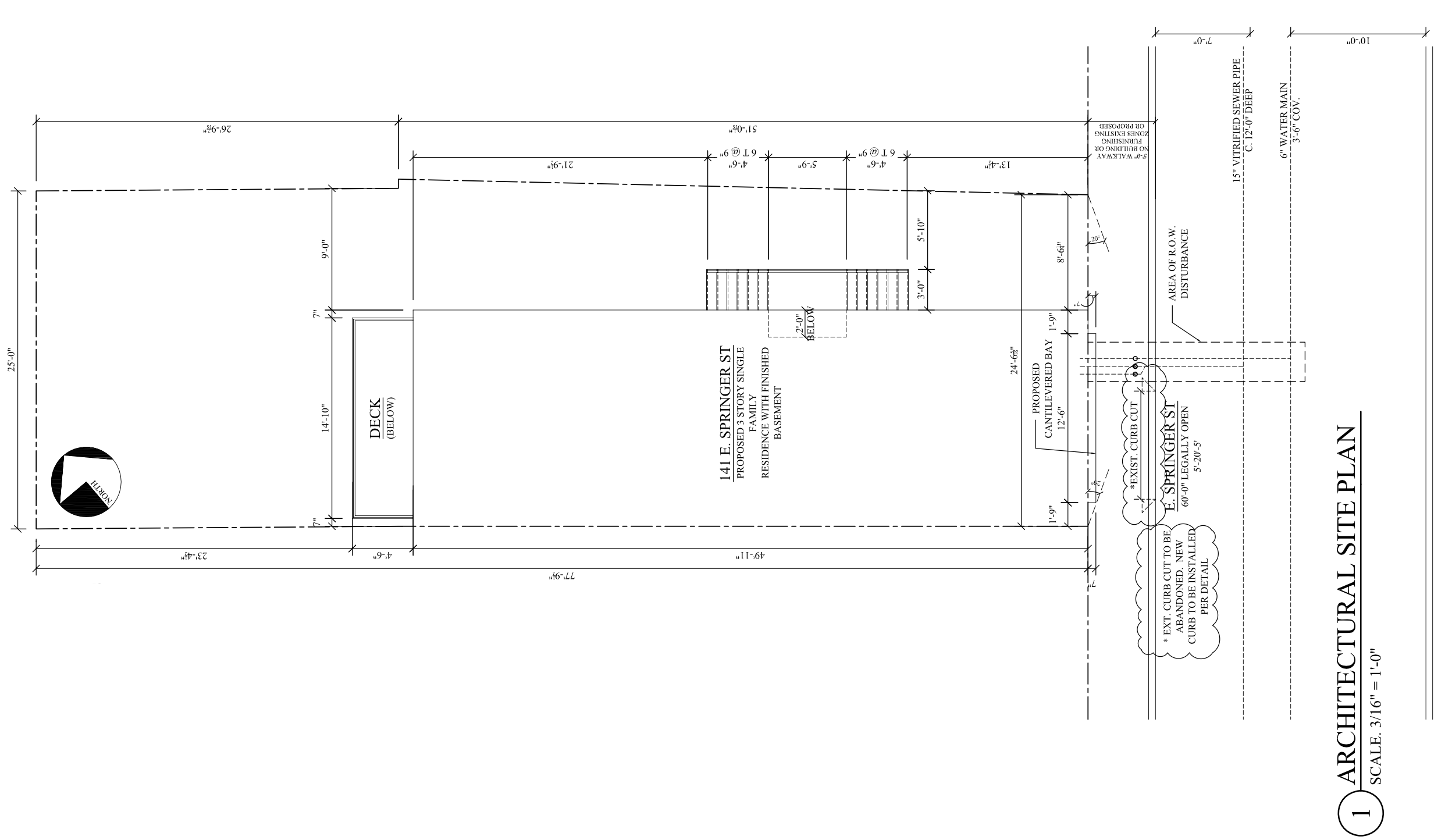
141 East Springer Street Plan via MC Architectural
The site is zoned RSA-5 and measures 1,955 square feet, with a building footprint of 775 square feet (39.6 percent coverage). Plans call for 28 linear feet of rear yard space, an 8-foot 6-inch side yard, and zero front setback. The structure is approved for a maximum height of 32-and-a-half feet, within the 38-foot limit permitted by zoning.
Plans show a finished basement, a deck at the rear, and a traditionally styled façade with horizontal siding, double-hung windows, and a modest recessed bay. Elevations illustrate a front and rear entry with steps, along with parapet lines extending to the 32-foot roof height.
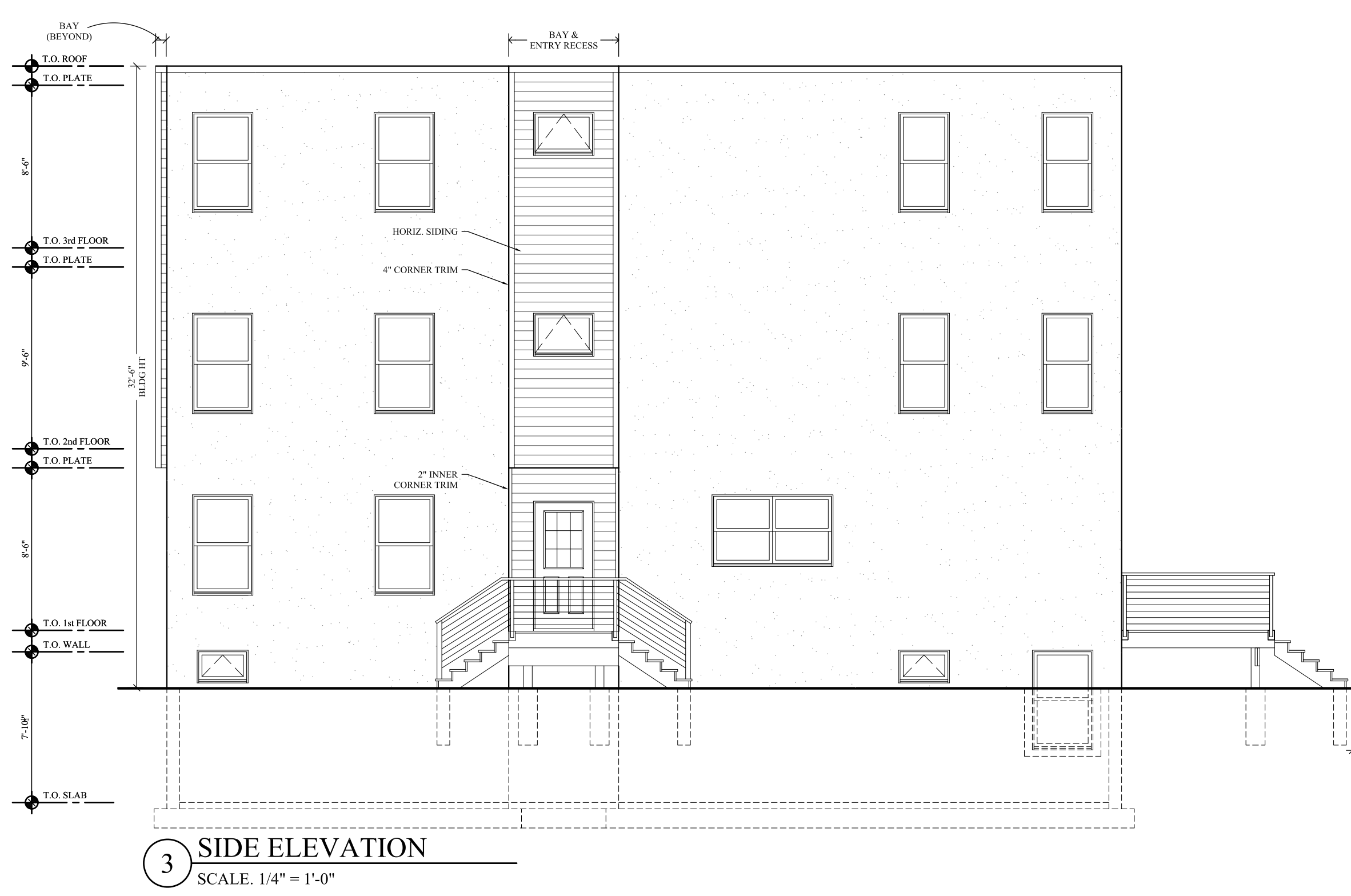
141 East Springer Street Side Elevation via MC Architectural
The property is located on East Springer Street in Mount Airy, a predominantly residential neighborhood characterized by a mix of single-family row-houses and twins. The project will replace a vacant parcel, continuing the area’s steady infill development.
Subscribe to YIMBY’s daily e-mail
Follow YIMBYgram for real-time photo updates
Like YIMBY on Facebook
Follow YIMBY’s Twitter for the latest in YIMBYnews

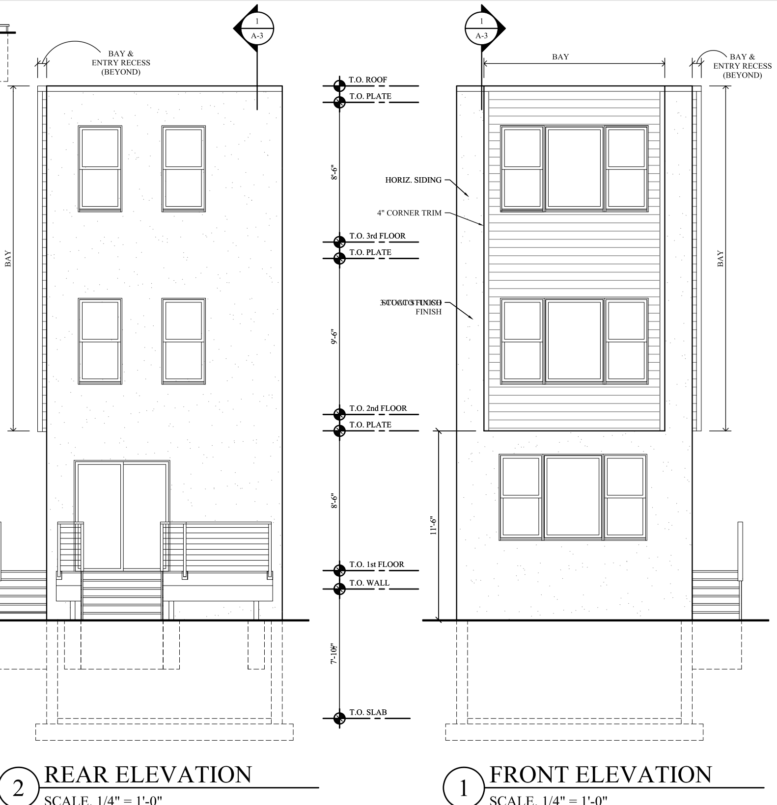
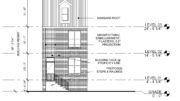
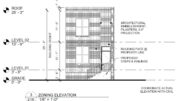
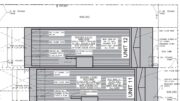
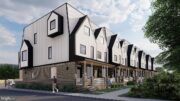
So happy to see there is no “pilot house” here! It would look so out of place on this charming, small street with small houses.
Arguably the best part: as per the site plan, the existing curb cut will be “abandoned”.