Permits have been issued for the construction of a three-story single-family rowhouse at 1403 South Patton Street in Grays Ferry, South Philadelphia. Permits list Harman Deutsch Ohler Architecture listed as the design firm and NFR Developments LLC as contractor.
The project carries a reported construction cost of $290,000, broken out as $220,000 for general construction, $26,000 for excavation, $22,000 for plumbing, $12,000 for mechanical work, and $10,000 for electrical work. The project is owned by AHM Properties LLC
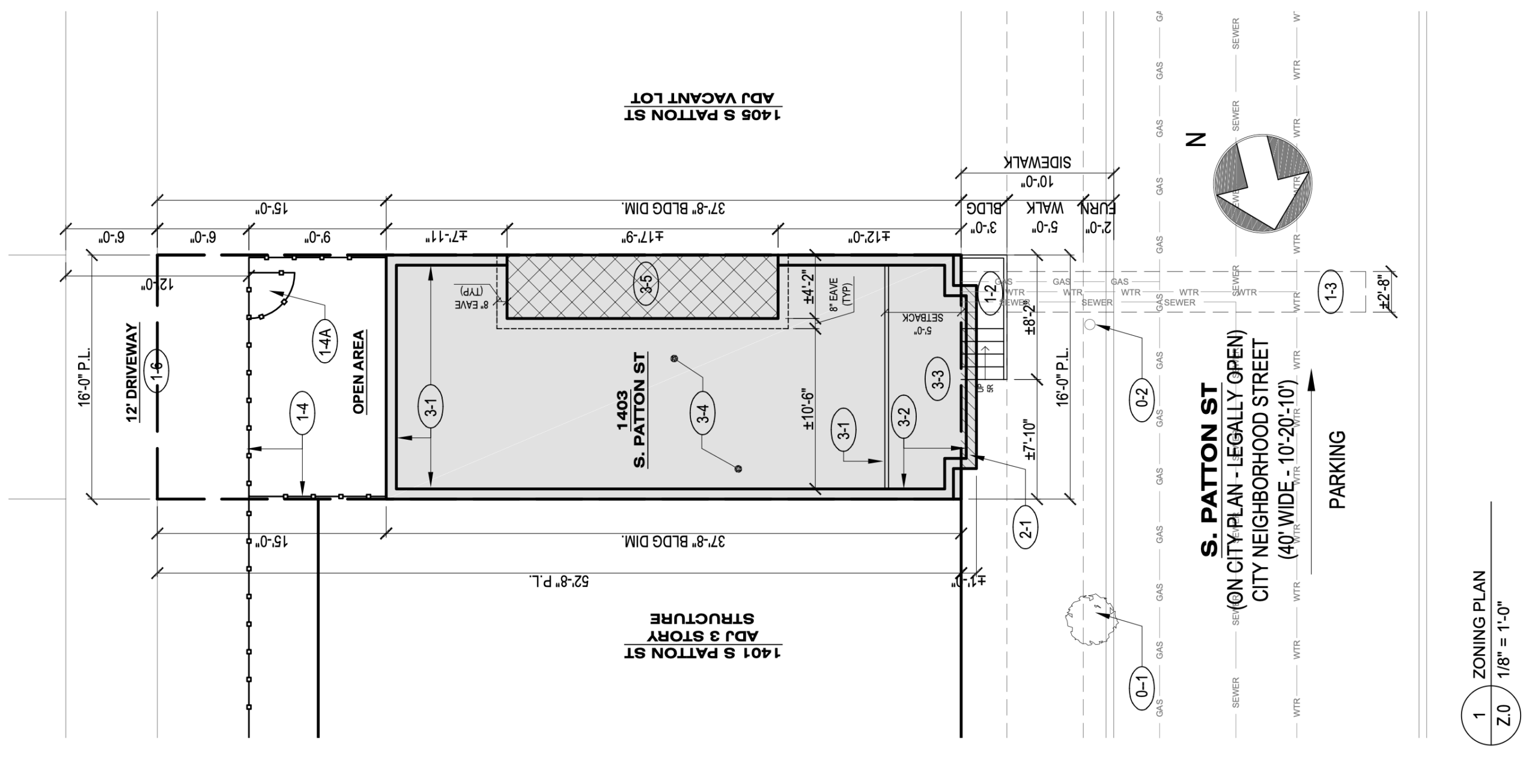
1403 South Patton Street Plan via Harman Deutsch Ohler
The site measures 842 square feet and lies within an RSA-5 zoning district, which permits single-family household living. The proposed footprint spans 603 square feet, (71.5 percent lot coverage), leaving 240 square feet of open area (28.5 percent). The building will rise 38 feet to the main roof, matching the zoning maximum, with a 9-foot rear yard included.
Plans show a cellar, three stories of living space, and a roof deck set back 5 feet from the street, accessed via a pilot house. Roof deck guardrails will measure 42 inches, with a pilot house limited to stair and landing use. Exterior elevations depict a traditional row-house form with brick and siding finishes, parapets, and double-hung windows.
The surrounding block consists of two- and three-story rowhouses, with the new home set to occupy a currently vacant lot.
Subscribe to YIMBY’s daily e-mail
Follow YIMBYgram for real-time photo updates
Like YIMBY on Facebook
Follow YIMBY’s Twitter for the latest in YIMBYnews

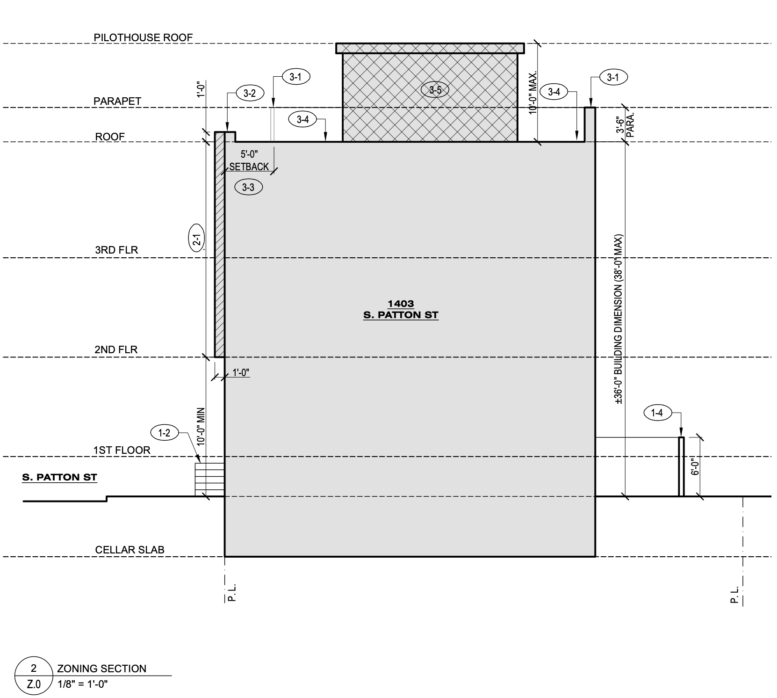
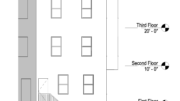
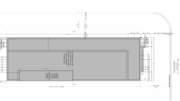
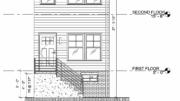
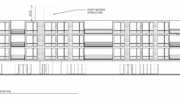
The zoning plan and Google Maps display a rear driveway but it’s not clear if it’s available for off-street parking.