Permits have been issued for the construction of a three-story single-family rowhouse with a roof deck at 1813 North Croskey Street in the Stanton neighborhood of North Philadelphia. The building will provide 2,800 square feet and will include a cellar. Permits list Here’s the Plan LLC as responsible for the design and PHL Builders & Design LLC as the contractor.
Construction is budgeted at $240,000 in total, broken out as $200,000 for general construction, $15,000 for mechanical, $15,000 for plumbing, and $10,000 for electrical. Tomessi LLC is listed as the owner
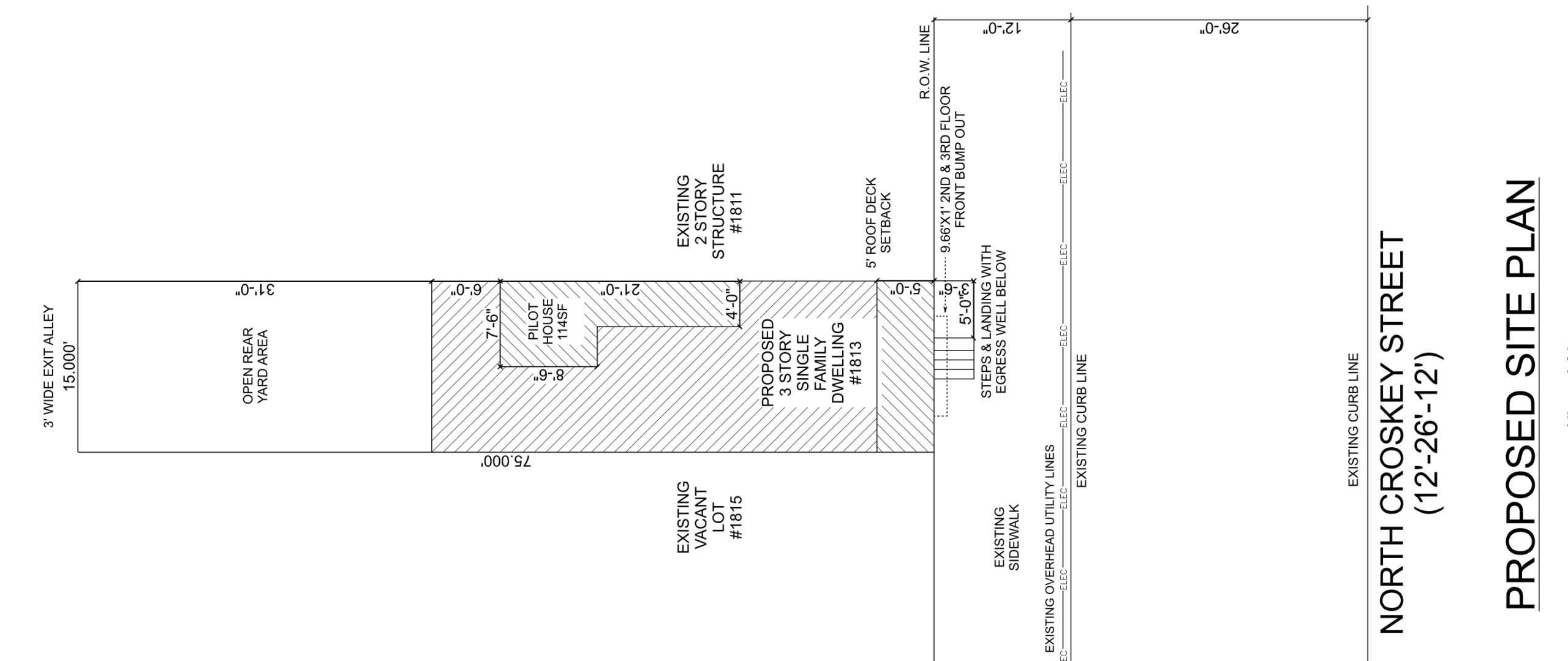
1813 North Croskey Street Site Plan via Here’s the Plan LLC
The building will be classified as R-3 construction of type V-B, with an area of earth disturbance of 800 square feet. Zoning sheets show an RSA-5 lot measuring 1,125 square feet with a 660-square-foot building footprint (59% coverage) and 465 square feet of open area (41%), including a rear yard of roughly 31 feet. The roof line is drawn at approximately 35 feet, staying within the 38-foot height limit noted on the zoning schedule.
Plans call for a 5-foot roof-deck setback, a pilot house of about 114 square feet, 36-inch guardwall at the deck, and a small front bump-out at the second and third floors.
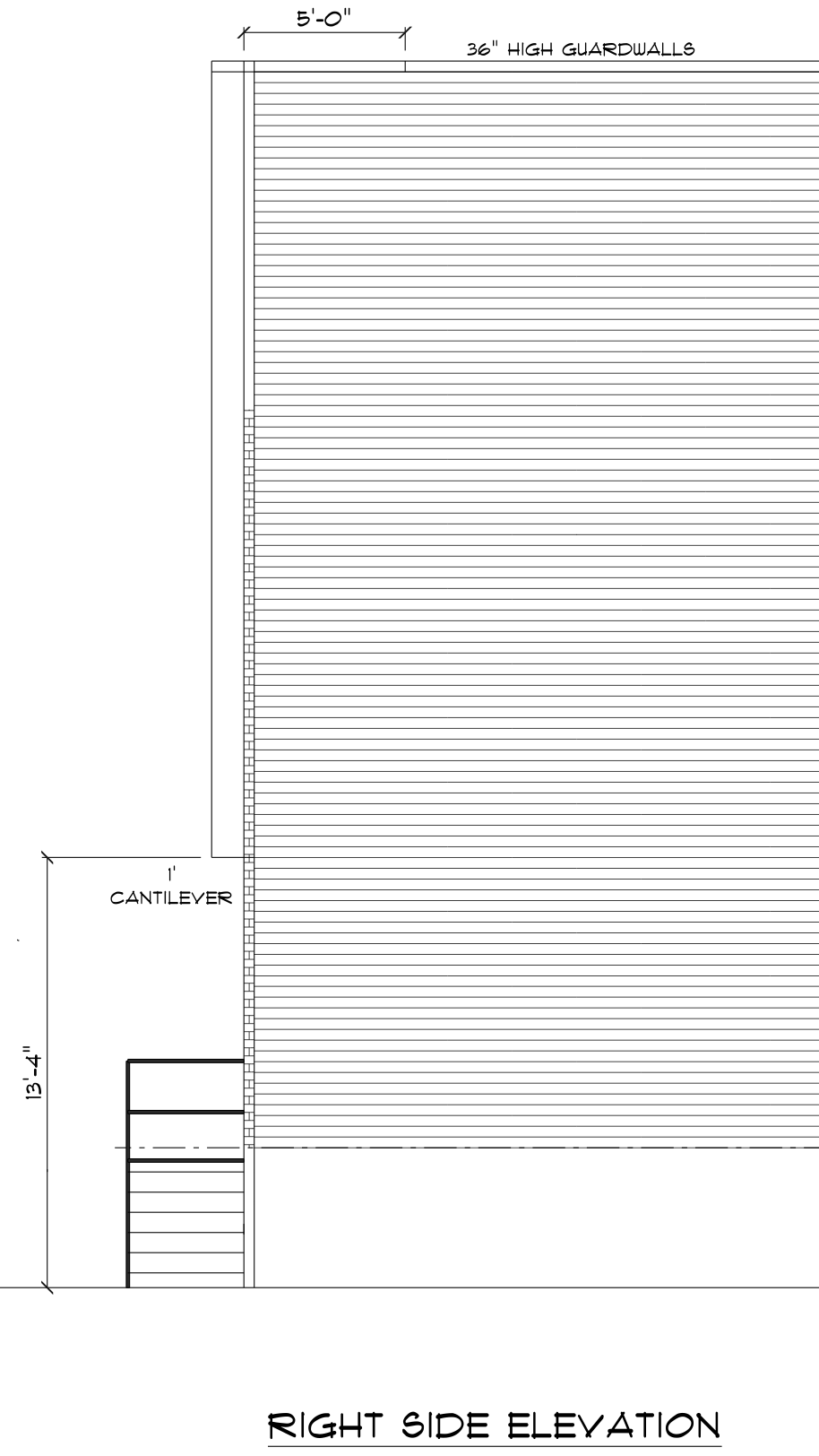
1813 North Croskey Street Side Elevation via Here’s the Plan LLC
Renderings showcase that entry stairs lead to a raised stoop, with an egress window and well beneath the landing, matching the block’s porch-lined rowhouse rhythm.
The property sits on North Croskey Street between Berks Street and Montgomery Avenue, a rowhouse block where this project will fill a long-vacant lot.
Subscribe to YIMBY’s daily e-mail
Follow YIMBYgram for real-time photo updates
Like YIMBY on Facebook
Follow YIMBY’s Twitter for the latest in YIMBYnews

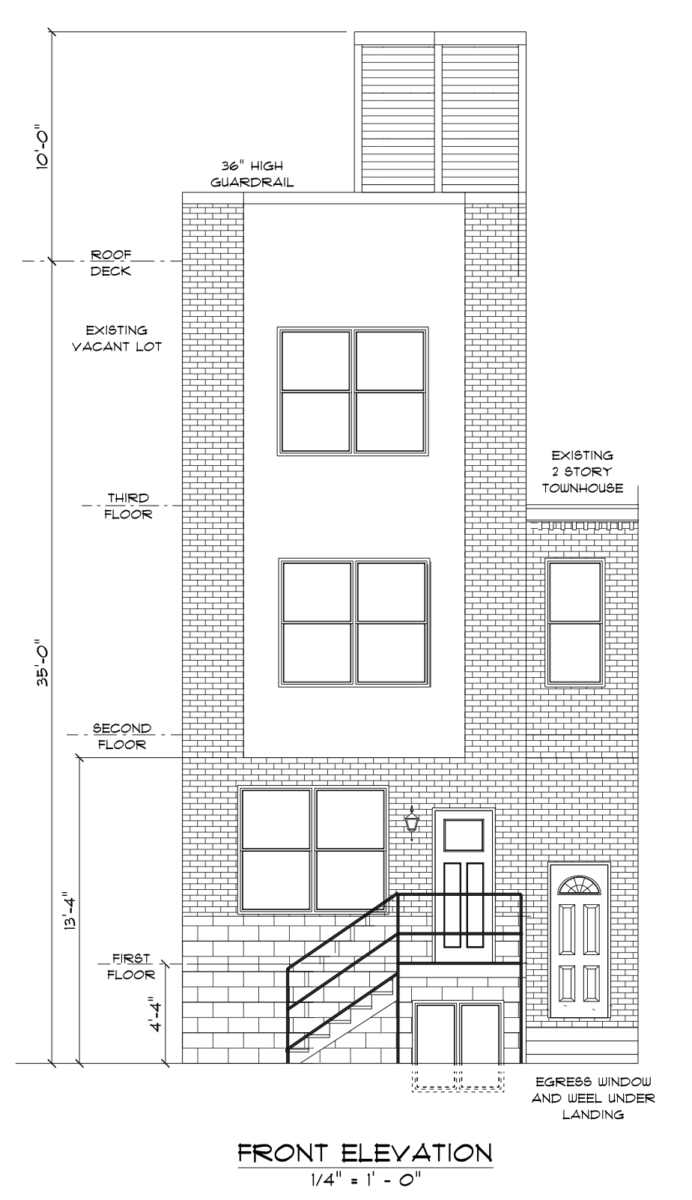
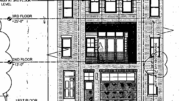
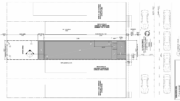
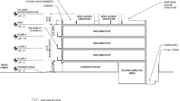

“Egress window and weel under landing sent me off to “chat GBT” to learn a new word! Ha-ha!