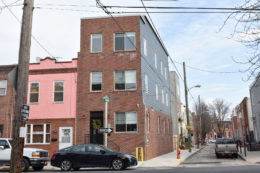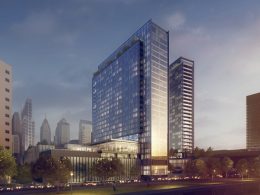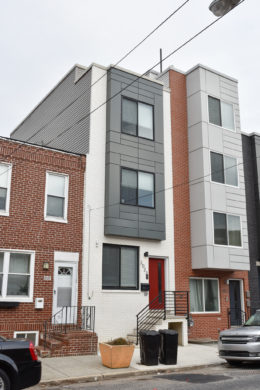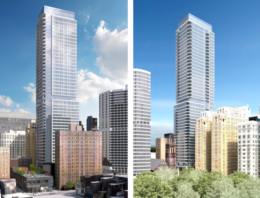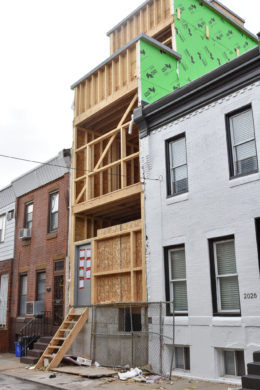Construction Complete of Single-Family Rowhouse at 1831 South 4th Street in Wharton, South Philadelphia
Construction has been complete at a three-story, single-family rowhouse at 1831 South 4th Street in Wharton, South Philadelphia, as revealed by Philly YIMBY’s recent site visit. The structure replaces a vacant site at the northeast corner of Sough 4th and Sigel streets and includes a cellar and a roof deck, which likely offers open vistas due to the building’s relatively prominent height. Permits list Enam Abazi as the owner and Gezim Kupa as the contractor. The construction cost is specified at $120,000.

