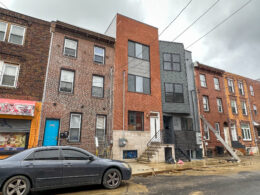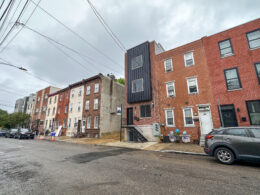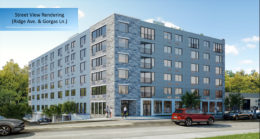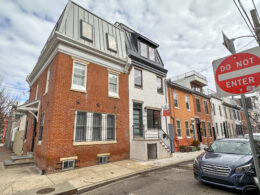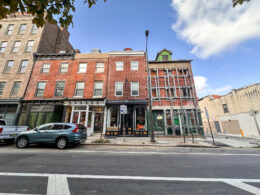Construction Complete at 2222 North Howard Street in Norris Square
A recent site visit by Philadelphia YIMBY has noted that construction work is complete at a four-story, four-unit residential building at 2222 North Howard Street in Norris Square. Designed by MC3 Architects, the structure replaced a vacant lot on a block between West Dauphin Street, North Howard Street, and Waterloo Street. Permits list J&T Construction as the contractor and indicate a construction cost of $252,500.

