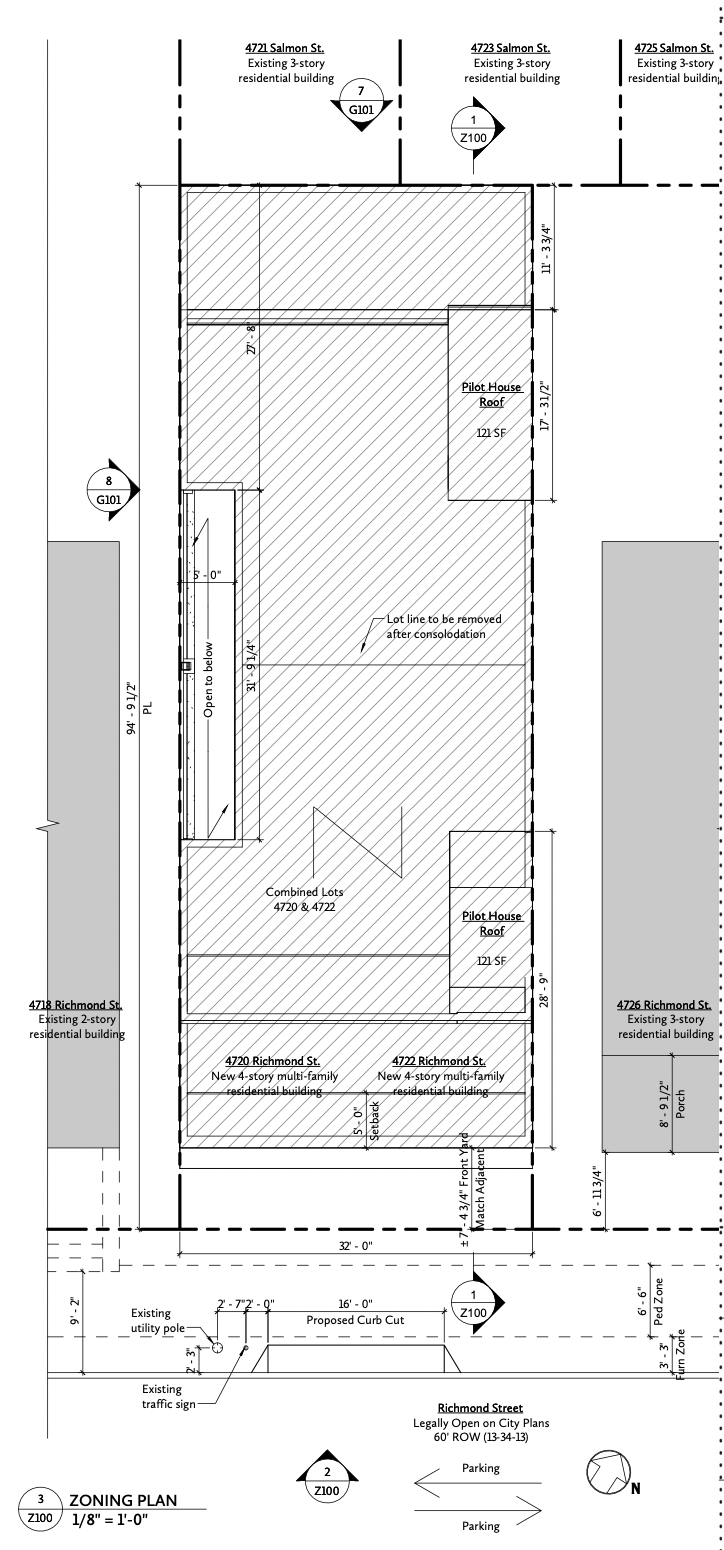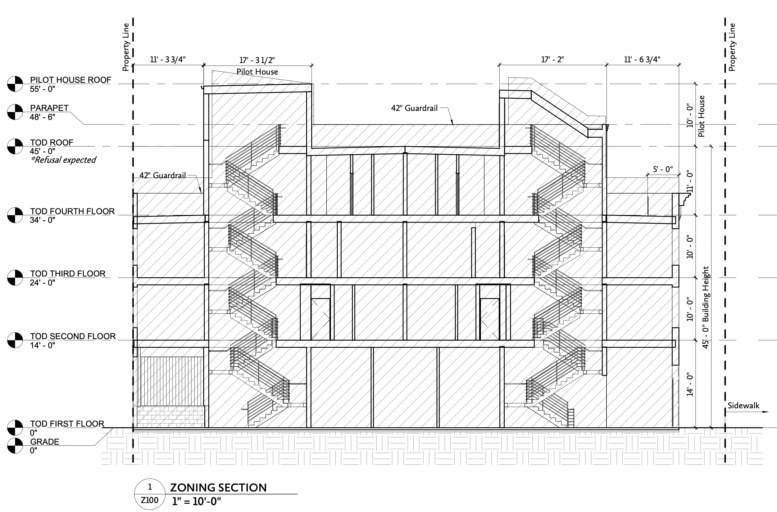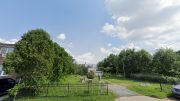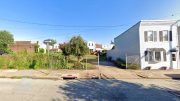Permits have been issued for the construction of a four-story residential building at 4720 Richmond Street, Bridesburg, Philadelphia. The building will be constructed on a vacant lot spanning 3,033 square feet, situated on mid-block bound by Salmon Street, Ash Street, and Kirkbride Street, facing Richmond Street. The project has an allocated total construction cost of $650,000.
Records show 47 Salmon Properties LLC listed as the property owner. Permits list Giappo Development LLC as the contractor. Mass Architecture Studio is responsible for the designs.

4720 Richmond Street Plan via Mass Architecture Studio
The scope of work includes the construction of a four-story building with common roof deck and two pilot houses to be used as four family dwellings. The four-story will be a wood framed, multifamily residential dwelling with accessory parking at first floor and common roof deck accessible via pilot house stair. The building will yield a total built-up area spanning 12,617 square feet.
Accessory parking area will be developed on the ground floor offering three parallel parking spaces. An access easement is proposed to give access to the three homes in the rear of the property. The building height will rise to 45 feet.
Separate permits are required for the commercial space, mechanical, electrical, plumbing, and fire suppression work. The site is located near various industrial stops, grocery stores, shops, and restaurants. No estimated construction timeline has been announced yet.
Subscribe to YIMBY’s daily e-mail
Follow YIMBYgram for real-time photo updates
Like YIMBY on Facebook
Follow YIMBY’s Twitter for the latest in YIMBYnews




Sixteen of the 32 feet of Richmond St. street frontage is a curb cut to provide access to three ground floor parking spaces. Three spots for eight condo units. And 1-2 street spots lost by the curb cut, providing a net gain of 1-2 parking spots.
The community loses 1-2 spots and three of the eight families gain a personal chunk of concrete always waiting for their car. The pedestrian loses the opportunity to pay less attention to their path, reducing the number of kids able to enjoy a water ice at “The Ice Cream Post” at the end of the block.
And the opportunity to eliminate one of the block’s two curb cuts is lost.