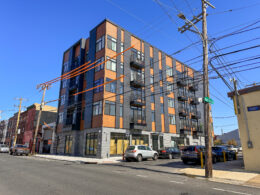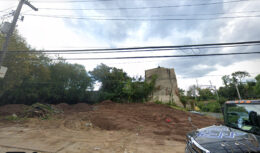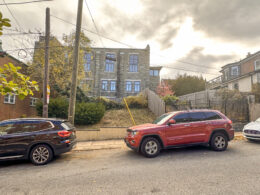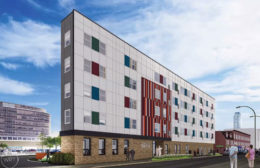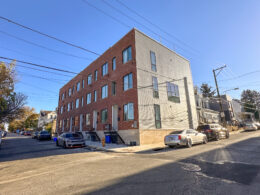Construction Complete at 1801-05 North 2nd Street in Olde Kensington
Philadelphia YIMBY’s recent site visit has noted that construction is complete at a five-story, 20-unit mixed-use building at 1801-05 North 2nd Street in Olde Kensington. The primarily residential building includes two commercial spaces at the ground floor and parking in the basement. The structure spans 25,106 square feet of interior space. Permits specify a cost of $2.51 million.

