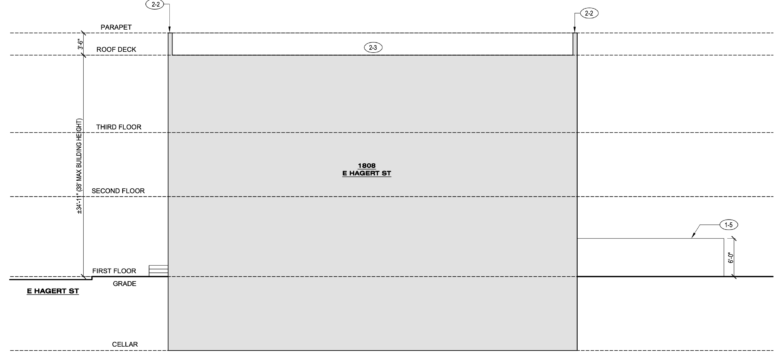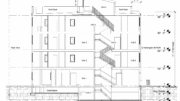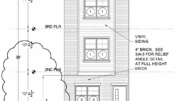Permits have been issued for a three-story residential project proposed at 1808 East Hagert Street in East Kensington. The building will be located on a lot spanning 1,243 square feet, situated on a block bound by East Boston Street, Kensington Avenue, and Jasper Street, facing East Hagert Street. The project has an allocated total construction cost of $434,523, with $414,523 allocated to the general cost of construction, $20,000 for excavation work.
NITSRIK LLC is the property owner. Permits list PMC Construction & Development as the contractor. Harman Deutsch Ohler Architecture (HDO) is responsible for the designs.
The scope of work includes the construction of a three-story apartment building yielding a total built-up area spanning 3,768 square feet. The building offer three dwelling units along with a pilot house, a roof deck, and a roof deck access structure. Each unit will span an area of 910 square feet. The apartment building will rise to a height of 38 feet. A rear yard running 23 feet is proposed. Open area spanning 328 square feet is also proposed on the site.
The project requires at least 5 feet of excavation, and requires underpinning. Underpinning and excavation work has also been completed under a separate permit. The project site is located in a vibrant residential neighborhood. The site is located near various grocery stores, shops, and restaurants. Huntingdon Station is located a five-minute walk away. No estimated construction timeline has been announced yet.
Subscribe to YIMBY’s daily e-mail
Follow YIMBYgram for real-time photo updates
Like YIMBY on Facebook
Follow YIMBY’s Twitter for the latest in YIMBYnews






Be the first to comment on "Permits Issued for 1808 East Hagert Street in East Kensington"