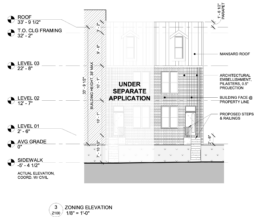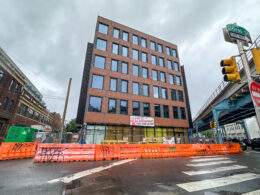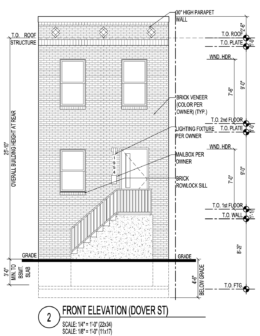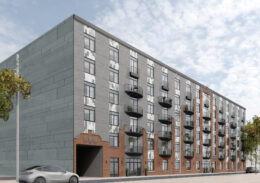Construction Complete at The Cecil at 1641-45 North 2nd Street in Olde Kensington
Philadelphia YIMBY’s recent site visit has confirmed that construction work is complete at The Cecil, a mixed-use building at 1641-45 North 2nd Street in Olde Kensington, North Philadelphia. The project is situated on the east side of the block between Turner Street and Cecil B. Moore Avenue. Designed by CANNOdesign and developed by R+M Development Partners and BKP Development Group, the building rises five stories tall and features commercial space on the ground floor and 20 residential units above. Parking space is also included in the project.

