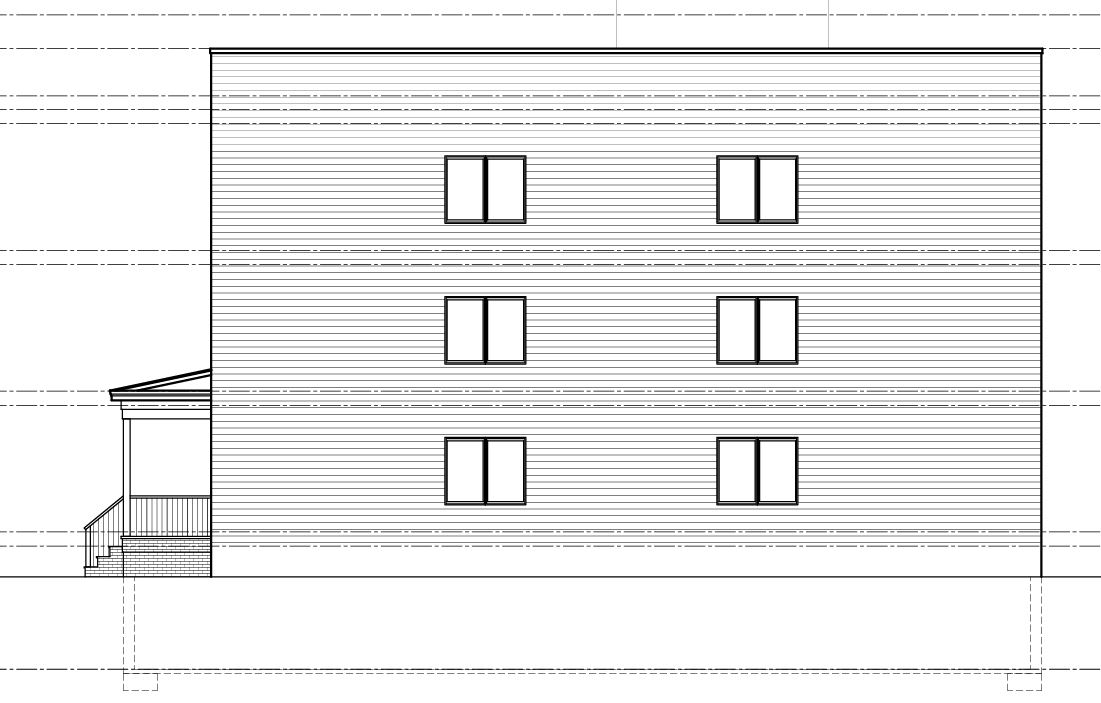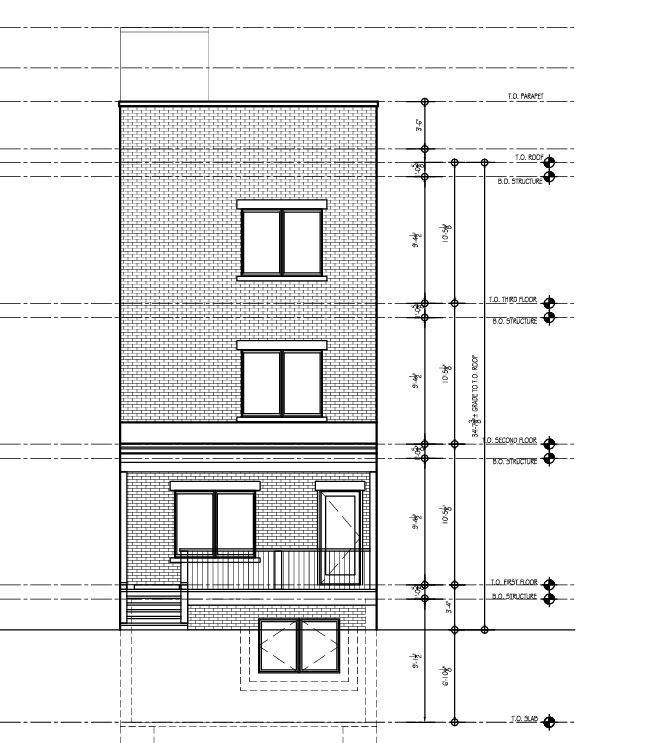Permits have been issued for a residential project proposed for development at 3623 Fairmount Avenue in Mantua, West Philadelphia. The project proposal includes the construction of a new three-story building offering four residential units. The building will be located on a lot spanning 1,520 square feet, situated on a block bound by Olive Street, North 37th Street, and North 36th Street, facing Fairmount Avenue. Permits list Penstone Building Corporation as the contractor. KCA Design Associates LLC is listed as the design professional. Alfa Properties LLC is the permit holder. Construction costs are specified at $4,500,000.

3623 Fairmount Avenue Floor Plan via KCA Design Associates LLC
The project proposes to construct an attached, three-story building spanning a total built-up area of 3,682 square feet. The new building will feature four residential units, cellar, a roof deck, and a roof deck access structure. The building façade will rise to a height of 34 feet. A rear yard running 9 feet deep is also a part of the project. Open area spanning 468 square feet will be developed on the site.

3623 Fairmount Avenue Side Elevation 3623 Fairmount Avenue Side Elevation via KCA Design Associates LLC
The site is located in a residential neighborhood, with a high walk-score. Residents will be located close to various retail and residential spots. A project application has been submitted. The site will have to be prepped with at least 5 feet of excavation before any construction work begins. No estimated construction timeline has been announced yet.
Subscribe to YIMBY’s daily e-mail
Follow YIMBYgram for real-time photo updates
Like YIMBY on Facebook
Follow YIMBY’s Twitter for the latest in YIMBYnews






someone needs to study geometry and proportions.
the windows are so weirdly set, sized, and the design is so mediocre. Why doesn’t Philadelphia develop a minimum design code for infill?
BLEAK