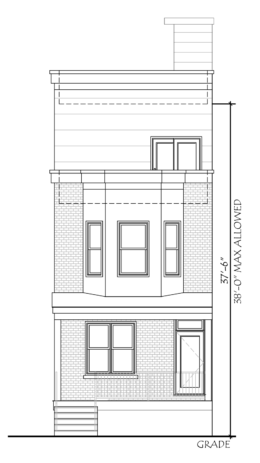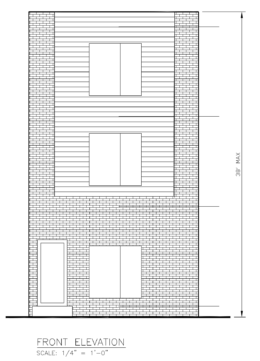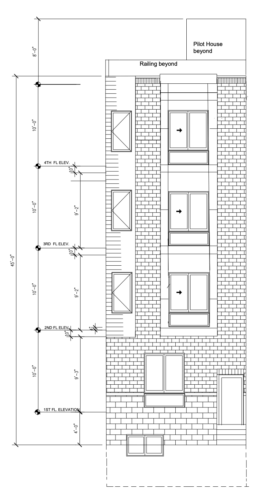Permits Issued for Three-Unit Residential Building at 5111 Baltimore Avenue in Cedar Park, West Philadelphia
Permits have been issued for the construction of a three-story, three-unit residential building at 5111 Baltimore Avenue in Cedar Park, West Philadelphia. The project site sits on the north side of Baltimore Avenue, between 51st Street and 52nd Street, in a row of mixed residential and commercial properties. The development will span 3,628 square feet and will feature a basement. Design work was prepared by Scale Design Group, while SK Capital Investments LLC is the contractor.





