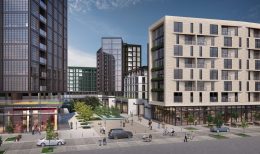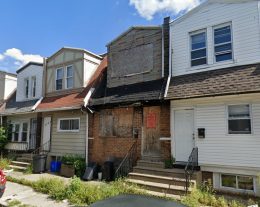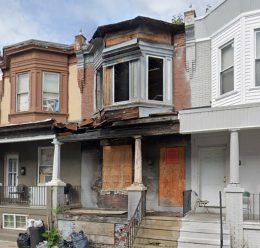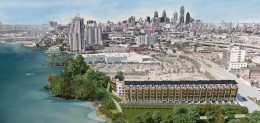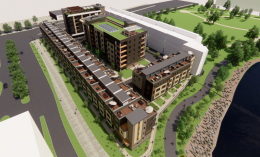Piazza Terminal, a 1,144-Unit Mixed-Use Complex, Underway at 1075 Germantown Avenue in Northern Liberties, North Philadelphia
Construction is underway at Piazza Terminal, a multi-building, mixed-use complex at 1075 Germantown Avenue in Northern Liberties, North Philadelphia. The complex will span 1,166,980 square feet of floor space, with slightly over half of the space (around 682,000 square feet) dedicated to 1,144 market-rate residential units. Much of the rest of the space will be dedicated to functions such as retail, which will cluster around a central public promenade. The project is being built by Post Brothers, a locally based developer with a headquarters immediately south of the site, and is designed by the BKV Group.

