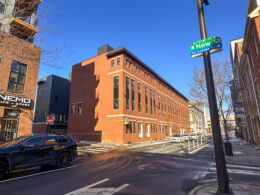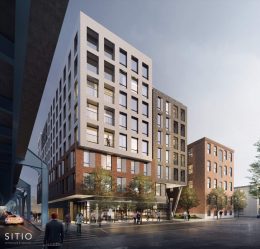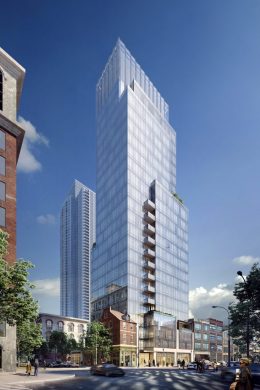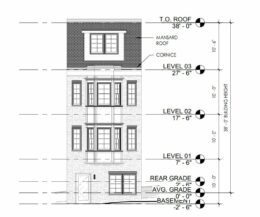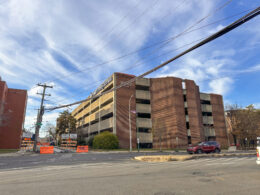Construction Nearly Complete at Townhouse Complex at 244-58 North 2nd Street in Old City
A recent site visit by Philadelphia YIMBY has observed that construction work is nearly complete at an 11-townhouse development at 244-58 North 2nd Street in the Old City section of Center City. Designed by LandMark Architectural Design, each townhouse stands four stories tall and spans nearly 5,000 square feet, and feature a cellar, a roof deck, an elevator, and a two-car garage. Permits list OCF Construction as the contractor.

