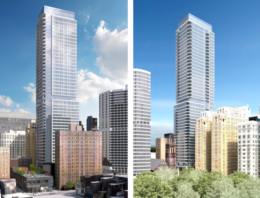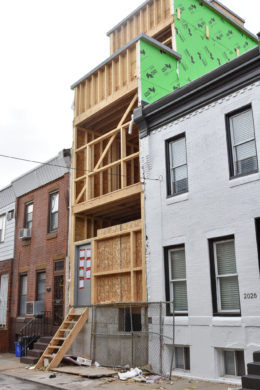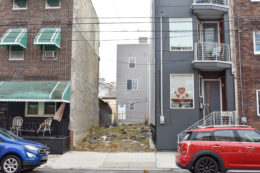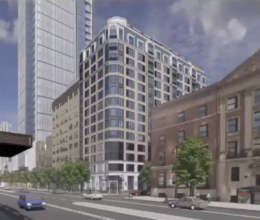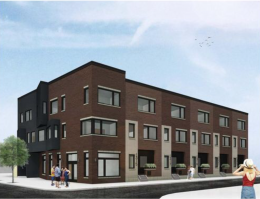Facade Nearly Complete at The Laurel Rittenhouse in Rittenhouse Square, Center City
The facade is nearly complete at The Laurel Rittenhouse, one of the most highly anticipated projects in Philadelphia. The tower rises at 1911 Walnut Street in the Rittenhouse Square neighborhood of Center City, just across the street from Rittenhouse Square Park. The tower was previously stated to stand 599 feet feet tall, but recent documents reveal an actual height of 604 feet. The skyscraper rises 48 stories tall, with two additional mechanical floors, and will feature 185 rental apartments and 65 condominium units. A three-story podium containing amenity space will be attached at the north side of the main building.

