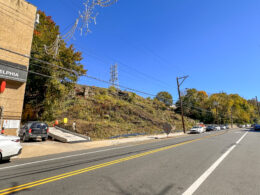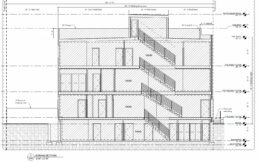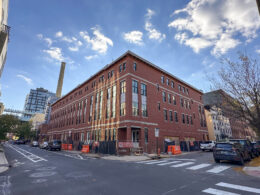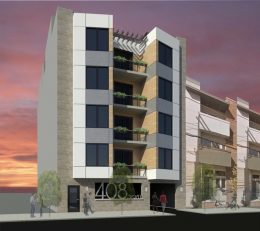Permits Issued for 40-Unit Building at 3700 Mantua Avenue in Mantua, West Philadelphia
Permits have been issued for a new residential project proposed for development at 3700 Mantua Avenue in Mantua, West Philadelphia. The project will be developed on a corner vacant parcel spanning an area of 3,657 square feet, bound by North 37th Street and Brown Street, facing Mantua Avenue. The new multi-family residence will rise three stories high, yielding a total built-up area of 39,079 square feet. The building will offer 40 residential units. Cornerstone Consulting Engineers & Architectural Inc, is responsible for the designs. Permits list Domus Inc LLC as the contractor. The project has an allocated construction cost of $10,569,764.





