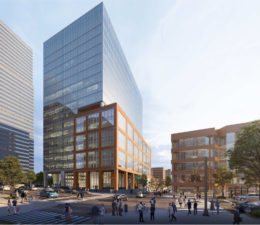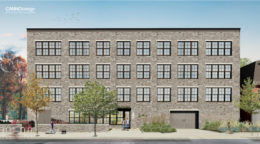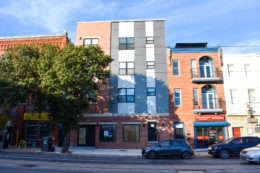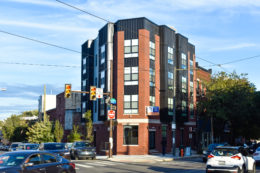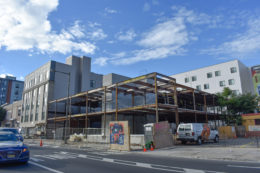A recent site visit by Philly YIMBY has confirmed that a site has been partially cleared for the construction of three mixed-use buildings at 711 North 7th Street (full address 711-19 North 7th Street) in Northern Liberties, Lower North Philadelphia, which will hold a combined total of 21 apartments. Each building will stand four stories tall and feature residential and commercial space and a green roof. Building number one will span a 1,662-square-foot ground footprint, hold 7,220 square feet of interior space, include five residential units, and cost $866,400 to build. Buildings number two and number three will each rise from a 2,407-square-foot ground footprint, hold 10,504 square feet of space, feature eight residential units, and cost $1.26 million to construct. For each of the filings, permits list T & C Fairmount LLC as the owner, Brett Harman of Harman Deutsch Ohler Architecture as the design professional, and Qi Wei Chen as the contractor.

