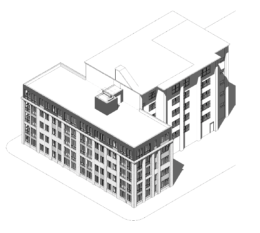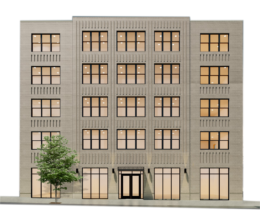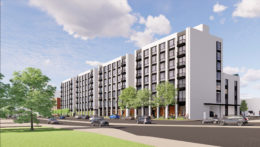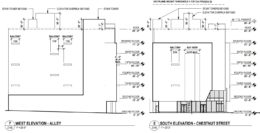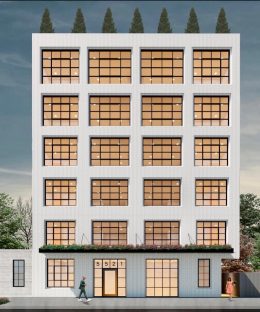New Construction to Add 32 Apartments to Artist Village in Graduate Hospital, South Philadelphia
A multi-building development is poised to significantly expand the block-spanning Artist Village apartment complex at 700 South 17th Street in Graduate Hospital, South Philadelphia, adding 32 new apartments to boost its total residential unit count to 68. Designed by Colliers Engineering & Design and developed by the Regis Group, the project involves replacing existing fenced-in green space and parking lots at the property with a five-story, 20-unit apartment building and 12 four-story townhouses, complimenting the existing six-story, 17-unit and five-story, 19-unit buildings that currently stand at the site.

